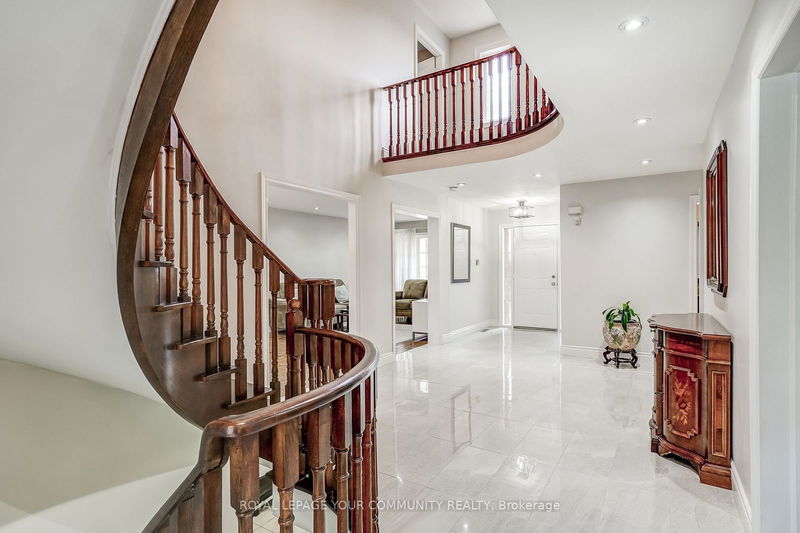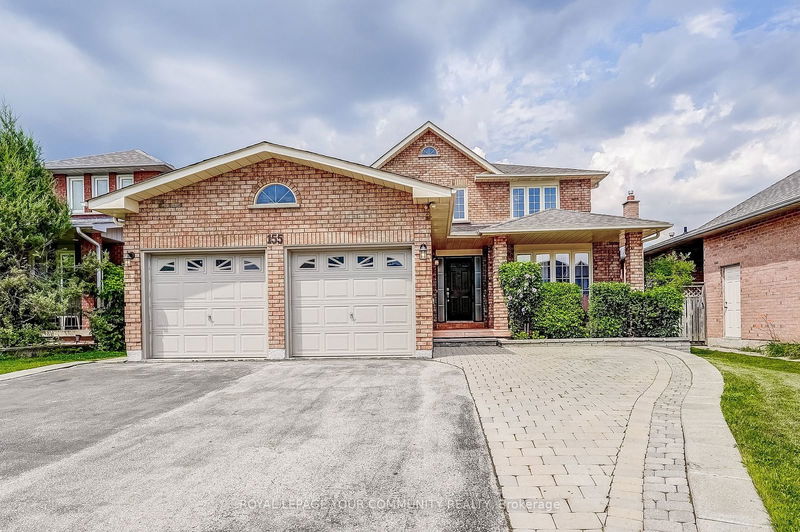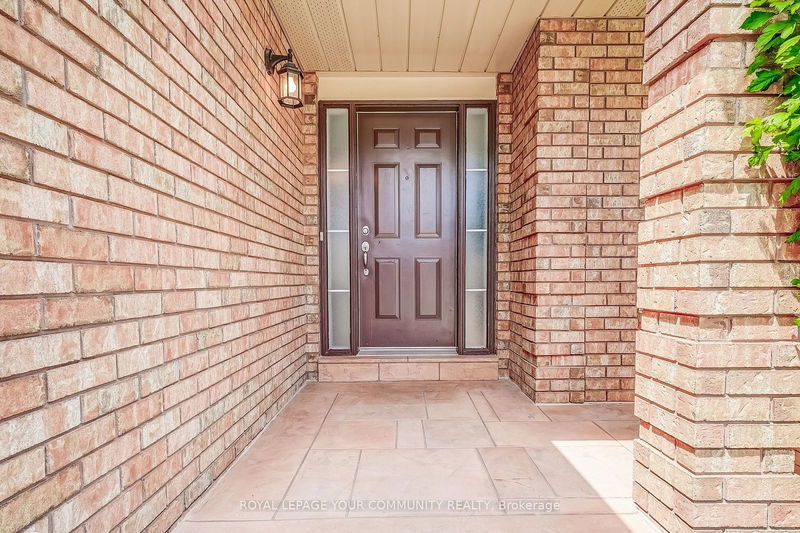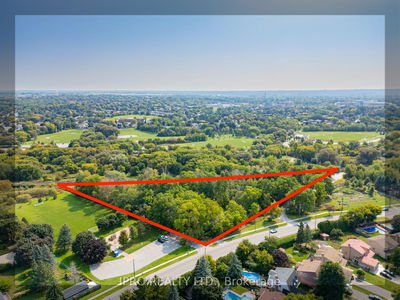155 Mapes
West Woodbridge | Vaughan
$1,695,000.00
Listed 13 days ago
- 5 bed
- 4 bath
- 3000-3500 sqft
- 8.0 parking
- Detached
Instant Estimate
$1,661,243
-$33,757 compared to list price
Upper range
$1,823,835
Mid range
$1,661,243
Lower range
$1,498,652
Property history
- Now
- Listed on Sep 24, 2024
Listed for $1,695,000.00
13 days on market
- Jul 24, 2024
- 3 months ago
Terminated
Listed for $1,749,000.00 • 2 months on market
Location & area
Schools nearby
Home Details
- Description
- This 1-owner home demonstrates pride of ownership throughout! Just a few of the many upgrades this home has received over the years include upgraded flooring, pot lights, and larger windows to allow natural light to shine through the entire home. Main floor has a great open concept layout with large spaces for entertaining, a grand entrance w/ spiral oak stairs, and an open concept kitchen. Den has built-in bookcase; can be converted into additional bedroom. 2nd floor features 4 large bedrooms including the primary bedroom with his + her closets and a full private Ensuite washroom. Open concept finished basement with separate entrance has full kitchen, washroom, and bedroom. Large driveway with 2 car garage (includes 2 separate automatic garage door openers). Large backyard with custom-built shed with mature apple and prune trees. Features oversized patio perfect for entertaining with gas line for BBQ. Located on quiet street with easy access to parks, highways, schools, shopping.
- Additional media
- -
- Property taxes
- $5,915.24 per year / $492.94 per month
- Basement
- Finished
- Basement
- Sep Entrance
- Year build
- -
- Type
- Detached
- Bedrooms
- 5 + 1
- Bathrooms
- 4
- Parking spots
- 8.0 Total | 2.0 Garage
- Floor
- -
- Balcony
- -
- Pool
- None
- External material
- Brick
- Roof type
- -
- Lot frontage
- -
- Lot depth
- -
- Heating
- Forced Air
- Fire place(s)
- Y
- Main
- Breakfast
- 11’3” x 14’11”
- Kitchen
- 11’2” x 10’2”
- Br
- 11’3” x 10’3”
- Powder Rm
- 4’11” x 4’10”
- Living
- 11’2” x 17’2”
- Dining
- 10’10” x 16’1”
- 2nd
- Prim Bdrm
- 10’10” x 17’8”
- Bathroom
- 9’2” x 11’4”
- Br
- 10’10” x 12’3”
- Br
- 10’10” x 12’3”
- Br
- 10’2” x 11’5”
- Bathroom
- 10’10” x 8’0”
Listing Brokerage
- MLS® Listing
- N9366744
- Brokerage
- ROYAL LEPAGE YOUR COMMUNITY REALTY
Similar homes for sale
These homes have similar price range, details and proximity to 155 Mapes









