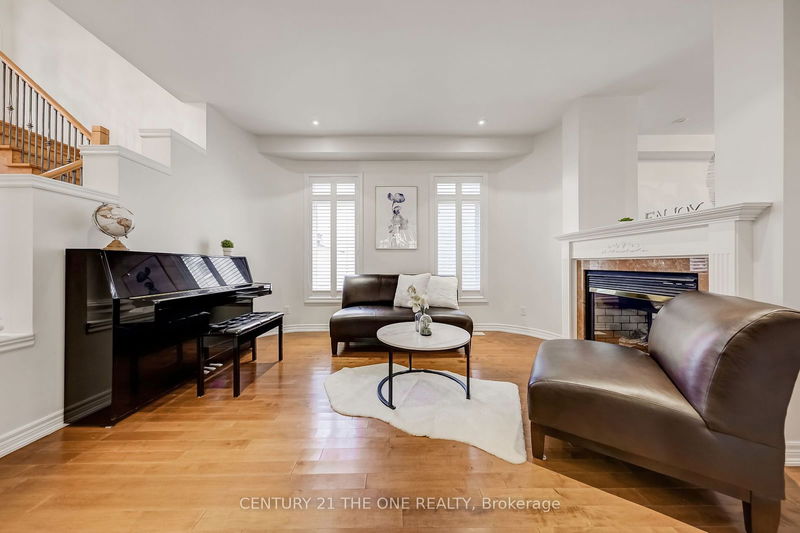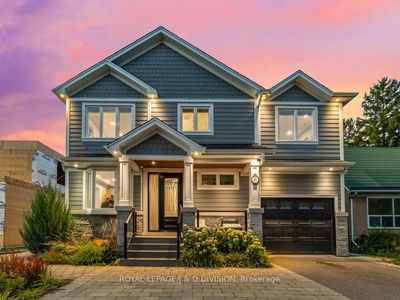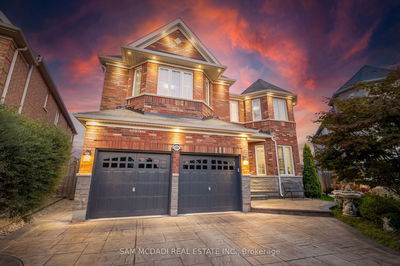34 Wicker
Jefferson | Richmond Hill
$1,928,000.00
Listed 14 days ago
- 5 bed
- 4 bath
- - sqft
- 4.0 parking
- Detached
Instant Estimate
$1,788,655
-$139,345 compared to list price
Upper range
$1,949,649
Mid range
$1,788,655
Lower range
$1,627,661
Property history
- Sep 25, 2024
- 14 days ago
Price Change
Listed for $1,928,000.00 • 13 days on market
Location & area
Schools nearby
Home Details
- Description
- Don't Miss This Stunning, Bright Executive Home In The Sought-After Jefferson Community, Featuring A Breathtaking Backyard On A Premium Lot Backing On to Autumn Grove Park, No Neighbor At Back. This Beautifully Upgraded Home Offers An Open-Concept Kitchen, A Stylish Backsplash, And A Breakfast Area That Overlooks The Scenic Backyard. A Spacious Family Room With A Cozy Fireplace Creates The Perfect Space For Family Gatherings. The Home Boasts Elegant Cast Iron Railings On All Stairs, A French Door Between The Kitchen And Dining Room, And A Kinetico Water System With Both Purified Drinking Water And Water Softening. With California Shutters, Fresh Paint Through Out the House, And Recent Updates, Including A New Heat Pump (2023), Furnace (2018), And Roof (2019), Every Corner Of This House Is Thoughtfully Designed For Comfort And Style. The Master Bedroom Features A Peaceful Sitting Area, While The Ground Floor Sunroom Adds Extra Charm. Additional Highlights Include Premium Appliances, A Stunning Chandelier, And A 4-Foot Cupboard Extension For Extra Storage. This Home Combines Luxury, Functionality, And Modern Convenience, Making It A Must-See!
- Additional media
- https://szphotostudio.com/34-wicker-drive/
- Property taxes
- $7,703.12 per year / $641.93 per month
- Basement
- Unfinished
- Year build
- -
- Type
- Detached
- Bedrooms
- 5
- Bathrooms
- 4
- Parking spots
- 4.0 Total | 2.0 Garage
- Floor
- -
- Balcony
- -
- Pool
- None
- External material
- Brick
- Roof type
- -
- Lot frontage
- -
- Lot depth
- -
- Heating
- Forced Air
- Fire place(s)
- Y
- Ground
- Family
- 13’7” x 16’1”
- Sunroom
- 11’10” x 11’10”
- Breakfast
- 14’9” x 8’10”
- Kitchen
- 15’9” x 8’6”
- Living
- 10’10” x 13’5”
- Dining
- 14’1” x 11’6”
- 2nd
- Prim Bdrm
- 14’9” x 13’1”
- 2nd Br
- 11’2” x 9’10”
- 3rd Br
- 14’1” x 11’2”
- 4th Br
- 14’1” x 10’2”
- 5th Br
- 12’2” x 13’1”
Listing Brokerage
- MLS® Listing
- N9366969
- Brokerage
- CENTURY 21 THE ONE REALTY
Similar homes for sale
These homes have similar price range, details and proximity to 34 Wicker









