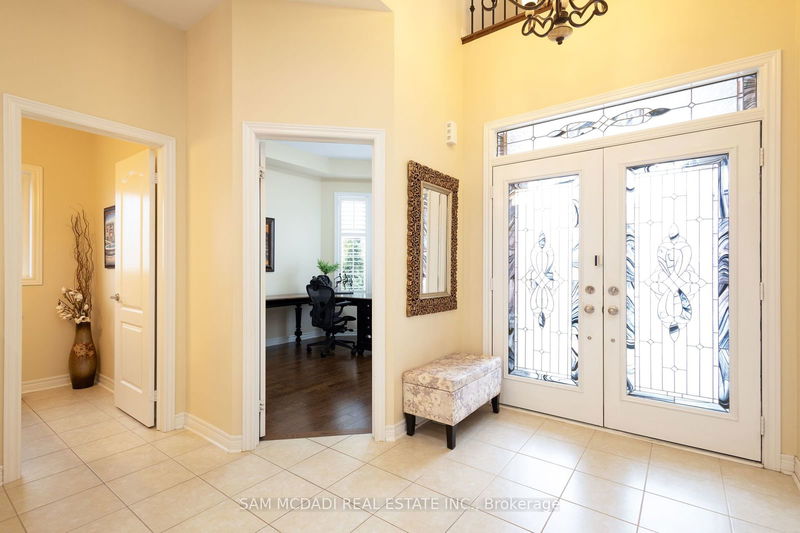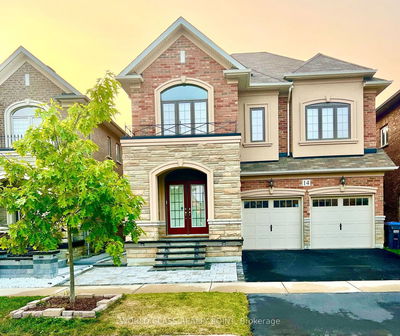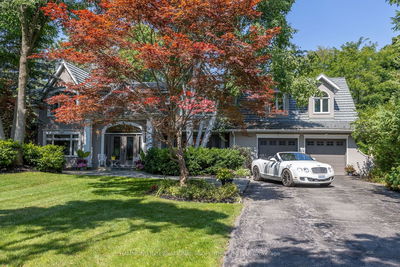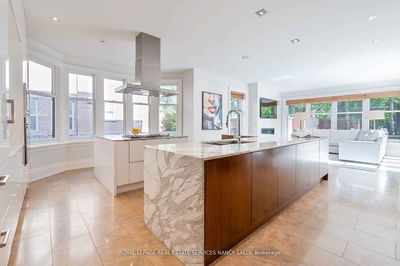5300 Snowbird
Central Erin Mills | Mississauga
$2,499,000.00
Listed about 1 month ago
- 5 bed
- 5 bath
- 3500-5000 sqft
- 6.0 parking
- Detached
Instant Estimate
$2,270,427
-$228,573 compared to list price
Upper range
$2,502,469
Mid range
$2,270,427
Lower range
$2,038,385
Property history
- Now
- Listed on Sep 4, 2024
Listed for $2,499,000.00
35 days on market
- May 28, 2024
- 4 months ago
Suspended
Listed for $2,499,000.00 • 3 months on market
- Apr 23, 2024
- 6 months ago
Terminated
Listed for $2,590,000.00 • about 1 month on market
- Mar 26, 2024
- 7 months ago
Terminated
Listed for $2,790,000.00 • 29 days on market
Location & area
Schools nearby
Home Details
- Description
- Nestled in the heart of Erin Mills on the coveted Snowbird Crt, this rare detached home offers unparalleled tranquility in a quiet cul-de-sac. Boasting an elegant foyer with high ceilings, over 3800 square feet above ground, 5+1 bedrooms, and 5 bathrooms including a lavish 6-piece ensuite with air tub in the main bedroom, this residence exudes luxury and comfort. Main floor laundry. With 10-foot ceilings in the basement, bar, home theatre. Whole basement and garage ceiling are spray foam insulated. Proximity to esteemed schools like John Fraiser and St. Aloysius Gonzaga, Close to highways and shopping centers, this home perfectly balances convenience and sophistication, providing an ideal haven for modern living.
- Additional media
- -
- Property taxes
- $9,617.60 per year / $801.47 per month
- Basement
- Finished
- Basement
- Sep Entrance
- Year build
- 6-15
- Type
- Detached
- Bedrooms
- 5 + 1
- Bathrooms
- 5
- Parking spots
- 6.0 Total | 2.0 Garage
- Floor
- -
- Balcony
- -
- Pool
- None
- External material
- Brick
- Roof type
- -
- Lot frontage
- -
- Lot depth
- -
- Heating
- Forced Air
- Fire place(s)
- Y
- Main
- Living
- 18’1” x 19’6”
- Dining
- 11’11” x 12’8”
- Kitchen
- 16’12” x 12’11”
- Breakfast
- 12’6” x 11’5”
- Family
- 12’6” x 15’7”
- 2nd
- Prim Bdrm
- 24’11” x 18’8”
- 2nd Br
- 18’1” x 13’1”
- 3rd Br
- 12’0” x 14’11”
- 4th Br
- 12’0” x 14’1”
- 5th Br
- 10’5” x 16’12”
Listing Brokerage
- MLS® Listing
- W9298839
- Brokerage
- SAM MCDADI REAL ESTATE INC.
Similar homes for sale
These homes have similar price range, details and proximity to 5300 Snowbird









