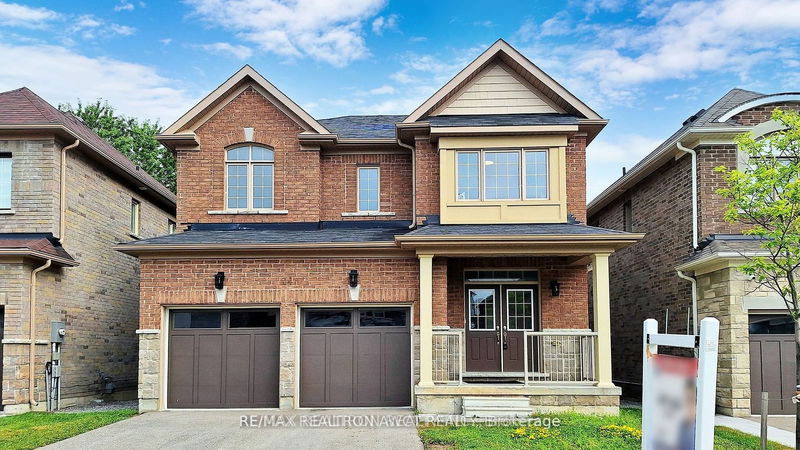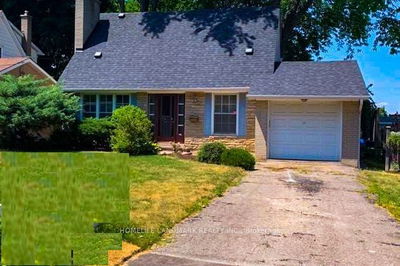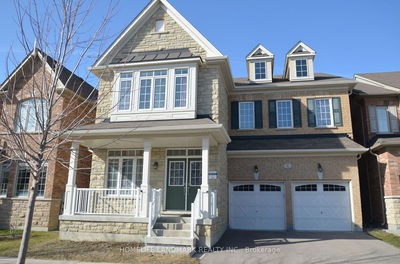74 Robb Thompson
Mt Albert | East Gwillimbury
$1,258,000.00
Listed 12 days ago
- 4 bed
- 4 bath
- 2500-3000 sqft
- 4.0 parking
- Detached
Instant Estimate
$1,231,890
-$26,110 compared to list price
Upper range
$1,334,691
Mid range
$1,231,890
Lower range
$1,129,089
Property history
- Now
- Listed on Sep 25, 2024
Listed for $1,258,000.00
12 days on market
- Sep 5, 2024
- 1 month ago
Terminated
Listed for $1,328,000.00 • 20 days on market
- Aug 1, 2024
- 2 months ago
Terminated
Listed for $1,069,000.00 • 28 days on market
Location & area
Schools nearby
Home Details
- Description
- Welcome to Mount Albert! This stunning detached home spans nearly 2,600 square feet, featuring 4 bedrooms and 4 bathrooms, all situated on a premium 40' x 98' lot in the prestigious Mount Albert Village. The open-concept design allows for abundant natural light from the large windows, creating a bright and beautiful layout. This home boasts numerous upgrades, including brand-new flooring onthe second floor, fresh paint throughout, new light fixtures, an upgraded large kitchen with stainless steel appliances, and 9 ft. ceilings. The main floor features hardwood flooring and a spacious breakfast area. The primary bedroom offers a generous walk-in closet and a luxurious 5-piece ensuite. Additionally, there are 3 bathrooms (2 ensuites), direct access to the garage, and a main floor laundry room. Conveniently located close to schools, parks, and the library, this home also provides easy access to Highway 404 and Highway 48.
- Additional media
- -
- Property taxes
- $4,980.58 per year / $415.05 per month
- Basement
- Unfinished
- Year build
- -
- Type
- Detached
- Bedrooms
- 4
- Bathrooms
- 4
- Parking spots
- 4.0 Total | 2.0 Garage
- Floor
- -
- Balcony
- -
- Pool
- None
- External material
- Brick
- Roof type
- -
- Lot frontage
- -
- Lot depth
- -
- Heating
- Forced Air
- Fire place(s)
- Y
- Main
- Family
- 18’0” x 14’0”
- Dining
- 11’4” x 14’12”
- Kitchen
- 18’0” x 8’12”
- Mudroom
- 18’0” x 14’0”
- 2nd
- Prim Bdrm
- 16’2” x 12’0”
- 2nd Br
- 10’12” x 12’11”
- 3rd Br
- 36’1” x 42’5”
- 4th Br
- 11’6” x 10’12”
- Bathroom
- 0’0” x 0’0”
Listing Brokerage
- MLS® Listing
- N9367574
- Brokerage
- RE/MAX REALTRON AWCT REALTY
Similar homes for sale
These homes have similar price range, details and proximity to 74 Robb Thompson









