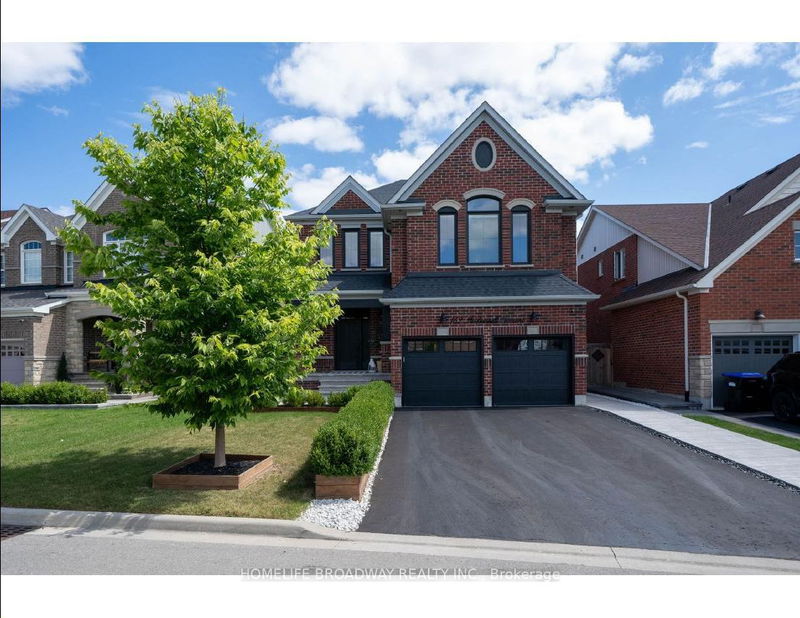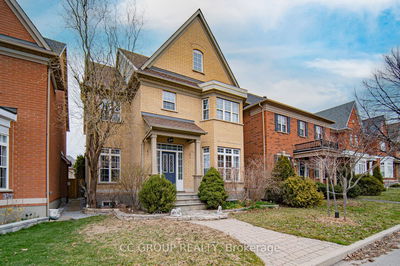152 McDonnell
Bradford | Bradford West Gwillimbury
$1,799,999.00
Listed 13 days ago
- 4 bed
- 4 bath
- 3000-3500 sqft
- 6.0 parking
- Detached
Instant Estimate
$1,747,330
-$52,669 compared to list price
Upper range
$1,885,766
Mid range
$1,747,330
Lower range
$1,608,895
Property history
- Now
- Listed on Sep 25, 2024
Listed for $1,799,999.00
13 days on market
- Sep 12, 2024
- 26 days ago
Terminated
Listed for $1,824,889.00 • 12 days on market
Location & area
Schools nearby
Home Details
- Description
- MUST SEE! This Home Is Turn Key! $300,000 In Upgrades T/O Whole Home, 9FT Ceilings, Premium Lot, Hrdw T/O, Custom Closets, Wainscotting, Zebra Blinds, Pot lights, Free Standing Tub in Primary Bath, All Baths W/Upgraded Quartz Countertops, Wall Panelling, SS Appls, W/I Laundry From Garage, B/I Mud Room In Laundry, 2 Sided Gas Fireplace in Den/Family, Board & Batten Ceilings, Kitchen Aid Appl's in Kitchen, Fully Finished Bsmt W/Vinyl Plank Flooring, B/I Bar for Convenience, Open Concept, MIAMI STYLE In-Ground Pool with Dbl Waterfall, Heated, Fully Concrete Deck, Fully Landscaped, Privacy Panels, Custom 8ft Fibreglass Front Door W/ Multipoint Lock, Upgraded Garage Doors W/ R17 Insulated & Capped Frames, Epoxy Floors in Garage, Gas Line for BBQ, Ext Pot Lights W/ Timer, Concrete Walkway, Ring Doorbell, Nest Thermostat, Upgraded Fixtures, Upgraded Faucets, Upgraded Door Handles & Hinges, Crown Moulding in Dining, Tankless Water Htr, Water Softener
- Additional media
- https://listings.stallonemedia.com/videos/0191a3ee-52c8-7071-a486-6be96e15d022
- Property taxes
- $7,625.78 per year / $635.48 per month
- Basement
- Finished
- Year build
- 6-15
- Type
- Detached
- Bedrooms
- 4
- Bathrooms
- 4
- Parking spots
- 6.0 Total | 2.0 Garage
- Floor
- -
- Balcony
- -
- Pool
- Inground
- External material
- Brick Front
- Roof type
- -
- Lot frontage
- -
- Lot depth
- -
- Heating
- Forced Air
- Fire place(s)
- Y
- Main
- Kitchen
- 16’1” x 10’1”
- Dining
- 13’1” x 9’1”
- Living
- 12’12” x 14’8”
- Den
- 9’12” x 9’1”
- Laundry
- 10’0” x 9’1”
- 2nd
- Family
- 17’12” x 12’1”
- Prim Bdrm
- 19’1” x 11’12”
- 2nd Br
- 13’0” x 9’1”
- 3rd Br
- 10’12” x 9’12”
- 4th Br
- 18’1” x 11’1”
- Bsmt
- Rec
- 45’0” x 35’11”
Listing Brokerage
- MLS® Listing
- N9367397
- Brokerage
- HOMELIFE BROADWAY REALTY INC.
Similar homes for sale
These homes have similar price range, details and proximity to 152 McDonnell









