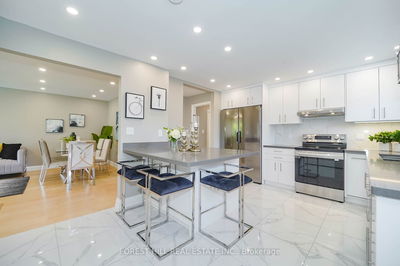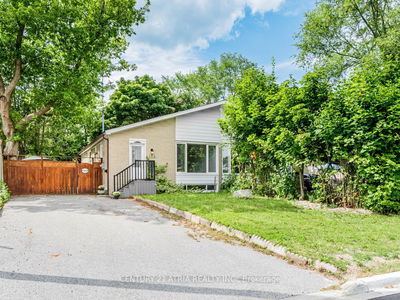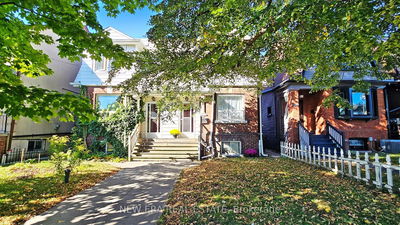115 McGahey
Tottenham | New Tecumseth
$824,990.00
Listed 11 days ago
- 3 bed
- 4 bath
- 1500-2000 sqft
- 3.0 parking
- Semi-Detached
Instant Estimate
$853,828
+$28,838 compared to list price
Upper range
$913,574
Mid range
$853,828
Lower range
$794,081
Property history
- Now
- Listed on Sep 26, 2024
Listed for $824,990.00
11 days on market
Location & area
Schools nearby
Home Details
- Description
- Welcome to this beautifully maintained 3-bedroom, 4-bathroom semi-detached home in the heart of Tottenham! Offering 1560 sq ft of living space, this home boasts a spacious layout perfect for families. The main floor features a cozy gas fireplace, garage entry into the kitchen, and a well-designed kitchen with an added pantry and computer bench for convenience. Step outside to a fully fenced yard to enjoy the large deck, fully powered shed, gas BBQ (included) and heated above-ground pool, ideal for summer entertaining. The finished basement is a standout, currently set up as a large bedroom and living area with a kitchenette and 3-piece bathroom, providing a great option for guests or additional living space. Upstairs, you'll find an oversized linen closet, three bright bedrooms, and 2 full bathrooms. Located in a family-friendly neighborhood, this home is just minutes away from essential amenities like dining, shopping, and No Frills grocery store, making day-to-day life a breeze. With a furnace and water softener both installed in 2023, a garage door opener, and a well-thought-out floor plan, this home has everything you need. Don't miss this fantastic opportunity to own a home in this sought-after community!
- Additional media
- https://sites.genesisvue.com/115mcgaheyst/?mls
- Property taxes
- $3,805.00 per year / $317.08 per month
- Basement
- Part Fin
- Year build
- 6-15
- Type
- Semi-Detached
- Bedrooms
- 3
- Bathrooms
- 4
- Parking spots
- 3.0 Total | 1.0 Garage
- Floor
- -
- Balcony
- -
- Pool
- Abv Grnd
- External material
- Brick
- Roof type
- -
- Lot frontage
- -
- Lot depth
- -
- Heating
- Forced Air
- Fire place(s)
- Y
- Main
- 9’1” x 10’8”
- Great Rm
- 13’6” x 10’12”
- Breakfast
- 10’10” x 8’10”
- Kitchen
- 10’4” x 8’10”
- 2nd
- Prim Bdrm
- 15’5” x 11’12”
- 2nd Br
- 11’6” x 10’3”
- 3rd Br
- 9’12” x 10’8”
Listing Brokerage
- MLS® Listing
- N9368698
- Brokerage
- ROYAL LEPAGE YOUR COMMUNITY REALTY
Similar homes for sale
These homes have similar price range, details and proximity to 115 McGahey









