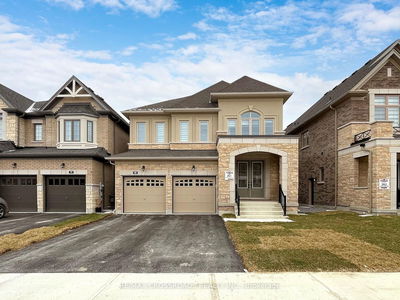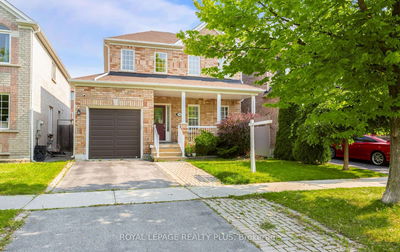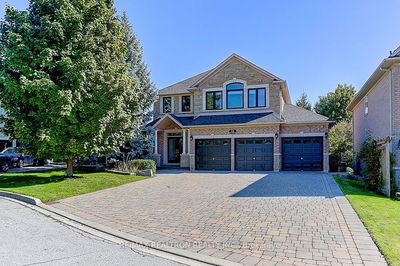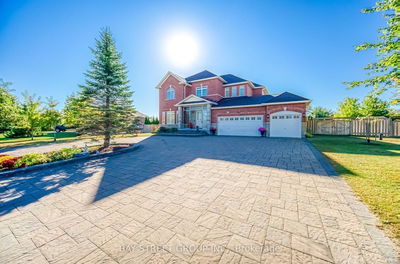29 Kilmuir
Islington Woods | Vaughan
$2,088,000.00
Listed 13 days ago
- 4 bed
- 4 bath
- - sqft
- 6.0 parking
- Detached
Instant Estimate
$1,995,396
-$92,604 compared to list price
Upper range
$2,161,374
Mid range
$1,995,396
Lower range
$1,829,419
Property history
- Now
- Listed on Sep 25, 2024
Listed for $2,088,000.00
13 days on market
- Aug 30, 2024
- 1 month ago
Terminated
Listed for $2,188,000.00 • 26 days on market
Location & area
Schools nearby
Home Details
- Description
- First Time Offered For Sale! Welcome To 29 Kilmuir Gate Located On One Of The Most Desirable Streets In Islington Woods With A Rare Opportunity To Own A 4-bedroom, 4-bathroom Home On A Premium 65.69 X 143.86 Ft Lot. Incredible Mature Trees & Landscaping That Offer Tranquil Privacy To Enjoy Your Concrete Inground Pool, Perfect For Outdoor Living And Entertaining. With 2,647 Sqft Above Grade Plus A Fully Finished 1,484 Sqft Basement Featuring A Movie Theatre Quality Theatre Room With Full Wet Bar Additional Rec Room, Upgraded 3 Piece Spa Like Bathroom And Separate Entrance From The Garage. The Interior Of This Home Features Crown Mouldings, Wainscoting, And Pot Lights & A Main Floor Laundry Room With Entrance From Garage. The Family-sized Kitchen Includes An Oversized Island, Upgraded Appliances, And A Walkout To The Backyard. The Primary Bedroom Offers A 5-piece Ensuite And A Walk-in Closet. Additional Bedrooms Are Spacious And Feature Hardwood Flooring. Two Spacious Bathrooms On The Upper Level! Don't Miss This Opportunity To Own A Home In This High Demand Area!
- Additional media
- https://tours.digenovamedia.ca/29-kilmuir-gate-woodbridge-on-l4l-3l8-Teibh0x_X?branded=0
- Property taxes
- $7,800.00 per year / $650.00 per month
- Basement
- Finished
- Year build
- -
- Type
- Detached
- Bedrooms
- 4
- Bathrooms
- 4
- Parking spots
- 6.0 Total | 2.0 Garage
- Floor
- -
- Balcony
- -
- Pool
- Inground
- External material
- Brick
- Roof type
- -
- Lot frontage
- -
- Lot depth
- -
- Heating
- Forced Air
- Fire place(s)
- Y
- Main
- Living
- 11’10” x 17’6”
- Dining
- 11’10” x 12’12”
- Kitchen
- 24’1” x 11’6”
- Family
- 12’3” x 18’1”
- Upper
- Prim Bdrm
- 12’0” x 21’9”
- 2nd Br
- 11’5” x 8’11”
- 3rd Br
- 11’4” x 14’8”
- 4th Br
- 11’4” x 15’1”
- Lower
- Exercise
- 11’7” x 30’3”
- Family
- 11’10” x 21’6”
Listing Brokerage
- MLS® Listing
- N9368269
- Brokerage
- SALERNO REALTY INC.
Similar homes for sale
These homes have similar price range, details and proximity to 29 Kilmuir









