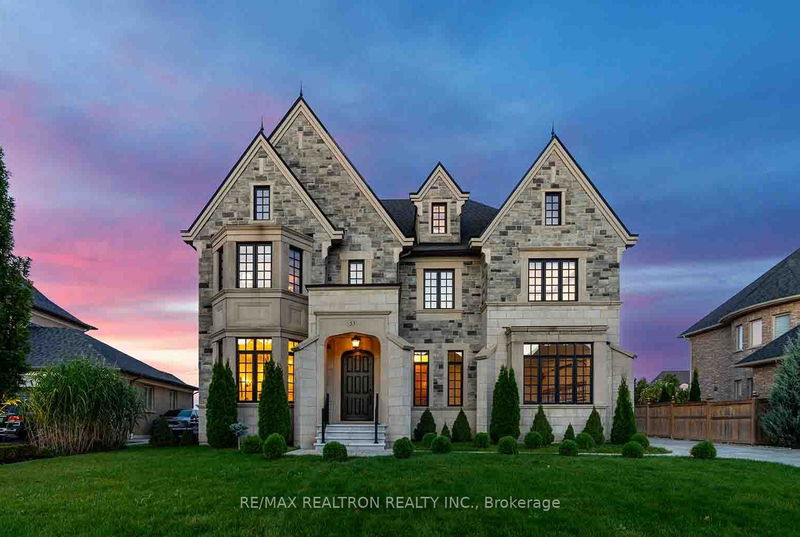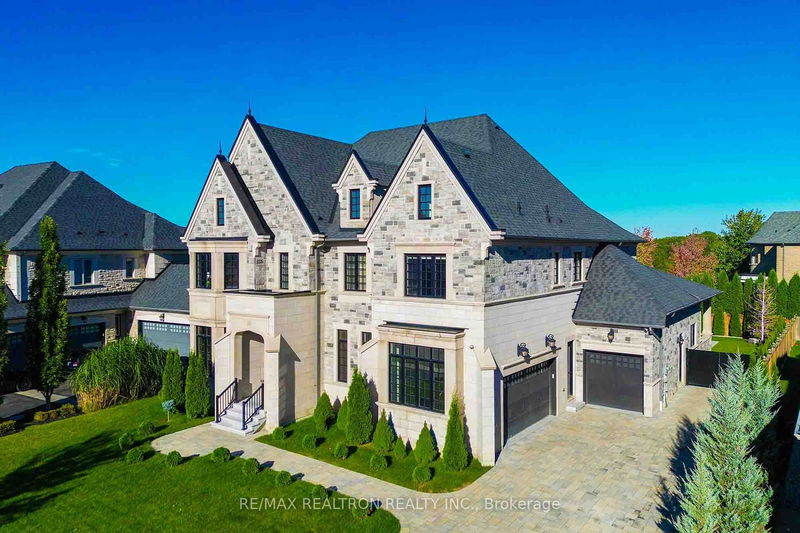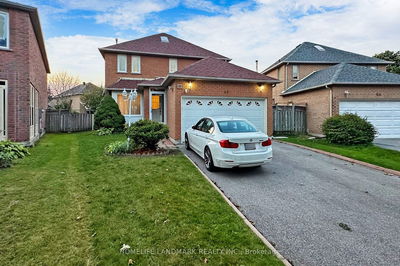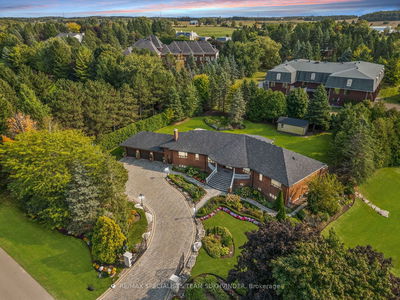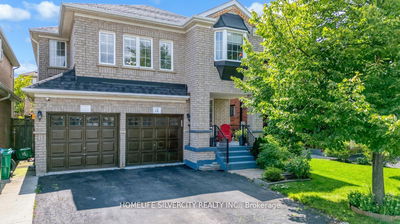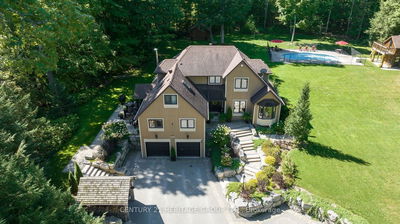53 Skyline
Nobleton | King
$6,638,000.00
Listed 14 days ago
- 4 bed
- 7 bath
- - sqft
- 13.0 parking
- Detached
Instant Estimate
$4,976,993
-$1,661,007 compared to list price
Upper range
$5,620,177
Mid range
$4,976,993
Lower range
$4,333,809
Property history
- Now
- Listed on Sep 25, 2024
Listed for $6,638,000.00
14 days on market
Location & area
Schools nearby
Home Details
- Description
- Welcome to 53 Skyline, a stunning custom-built estate offering over 10,000 sq. ft. of meticulously crafted living area. Designed with the finest materials, every room boasts unique character, from custom Italian chandeliers with lift mechanisms to 100% natural oak flooring and 7-layered mouldings. The grand dining area features a 24-ft ceiling, while the gourmet kitchen includes Sub-Zero, Wolf, & Miele appliances, a custom Rococo-style hood, & double-layered windows that floodthe space with light. The primary suite offers a private balcony, custom antique-designed fireplace,& 8-piece ensuite with heated floors. All bedrooms feature ensuites with custom mouldings. Outdoors,enjoy a 40x20 saltwater pool with a 9-ft deep end, hot tub, & smart-home-controlled water features.The limestone-framed backyard is designed for privacy & low maintenance.
- Additional media
- -
- Property taxes
- $15,752.40 per year / $1,312.70 per month
- Basement
- Finished
- Year build
- -
- Type
- Detached
- Bedrooms
- 4 + 1
- Bathrooms
- 7
- Parking spots
- 13.0 Total | 3.0 Garage
- Floor
- -
- Balcony
- -
- Pool
- Abv Grnd
- External material
- Stone
- Roof type
- -
- Lot frontage
- -
- Lot depth
- -
- Heating
- Forced Air
- Fire place(s)
- Y
- Main
- Living
- 20’6” x 12’11”
- Dining
- 17’12” x 13’11”
- Great Rm
- 23’5” x 14’11”
- Family
- 18’2” x 14’9”
- Kitchen
- 29’9” x 15’11”
- Breakfast
- 29’9” x 15’11”
- Sitting
- 11’2” x 9’6”
- 2nd
- Prim Bdrm
- 19’11” x 14’6”
- 2nd Br
- 16’4” x 15’11”
- 3rd Br
- 20’8” x 12’11”
- 4th Br
- 15’10” x 14’11”
- Bsmt
- Rec
- 36’7” x 21’10”
Listing Brokerage
- MLS® Listing
- N9368294
- Brokerage
- RE/MAX REALTRON REALTY INC.
Similar homes for sale
These homes have similar price range, details and proximity to 53 Skyline
