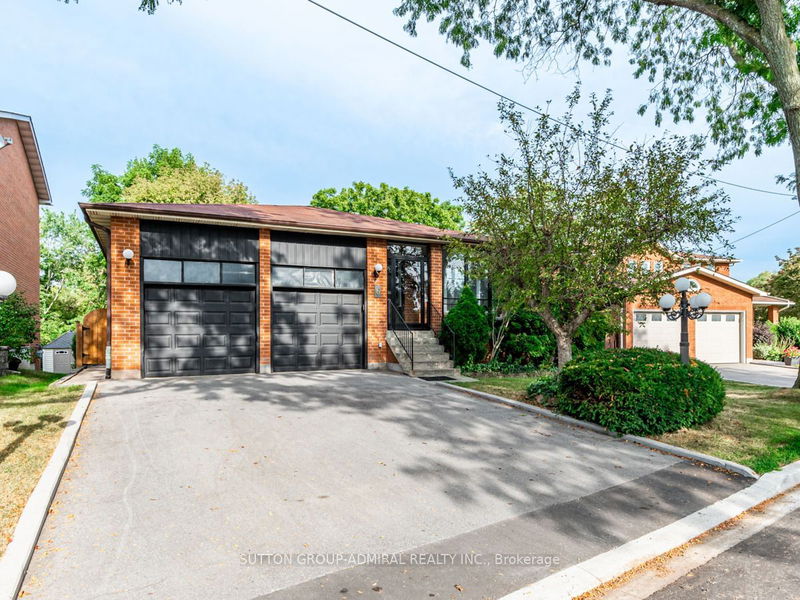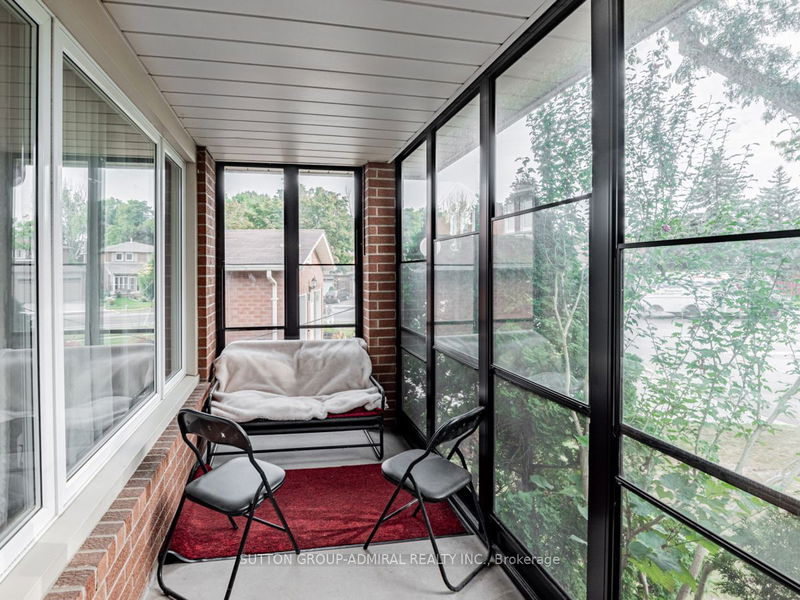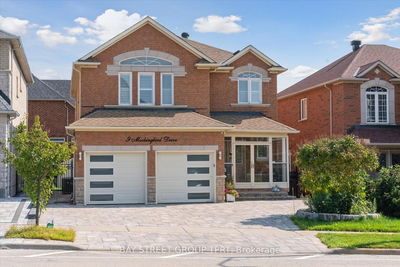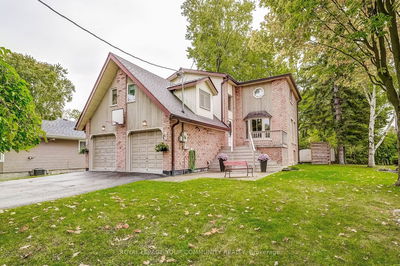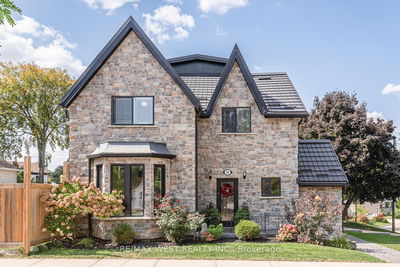6 Cherry Hills
Glen Shields | Vaughan
$1,499,900.00
Listed 14 days ago
- 4 bed
- 3 bath
- - sqft
- 6.0 parking
- Detached
Instant Estimate
$1,502,430
+$2,530 compared to list price
Upper range
$1,605,755
Mid range
$1,502,430
Lower range
$1,399,105
Property history
- Sep 25, 2024
- 14 days ago
Price Change
Listed for $1,499,900.00 • 10 days on market
- Sep 12, 2024
- 27 days ago
Terminated
Listed for $1,729,000.00 • 13 days on market
- Mar 19, 2024
- 7 months ago
Terminated
Listed for $1,749,000.00 • 3 months on market
Location & area
Schools nearby
Home Details
- Description
- RAVINE!!! Rare Opportunity To Own This Beautiful Detached 4 Bedroom Backsplit Backing Into Ravine!!! Located On A Premium Pie Shaped Lot In A Highly Desirable Neighborhood In A City Of Vaughan!!! Over $150,000 Spent On Upgrades! Fully Upgraded Custom Kitchen With Quartz Countertops & Stainless Steel Appliances (2023). 3 Upgraded Bathrooms (2023). Upgraded Light Fixtures & Flooring On Main Floor, 2nd Floor & Lower Level (2023). Upgraded Oak Stairs With Iron Pickets From Main To The Second Floor. Functional Kitchenette On Lower Level. Lower Level Can be Used As An In-Law or Nanny Suit With Separate Entrance. Freshly Painted Main, Upper and Lower Levels (2023). Custom Made Front Porch Enclosure (2023). Upgraded Attic Insulation (R-60). Gorgeous Custom Built Deck. Basement Has Separate Entrance & Waits For Your Custom Finishes. Close To Great Schools, TTC, York University, Parks, Playgrounds, Walking/Biking Trails, Banks, Shopping, Promenade Mall, Vaughan Mills, Wonderland, All Major HWYs 400/7/407/401. Open House This Saturday 1:30-4:30 PM.
- Additional media
- -
- Property taxes
- $6,248.00 per year / $520.67 per month
- Basement
- Full
- Year build
- -
- Type
- Detached
- Bedrooms
- 4
- Bathrooms
- 3
- Parking spots
- 6.0 Total | 2.0 Garage
- Floor
- -
- Balcony
- -
- Pool
- None
- External material
- Brick
- Roof type
- -
- Lot frontage
- -
- Lot depth
- -
- Heating
- Forced Air
- Fire place(s)
- Y
- Main
- Living
- 44’8” x 108’10”
- Dining
- 44’8” x 65’9”
- Kitchen
- 43’7” x 64’7”
Listing Brokerage
- MLS® Listing
- N9368305
- Brokerage
- SUTTON GROUP-ADMIRAL REALTY INC.
Similar homes for sale
These homes have similar price range, details and proximity to 6 Cherry Hills

