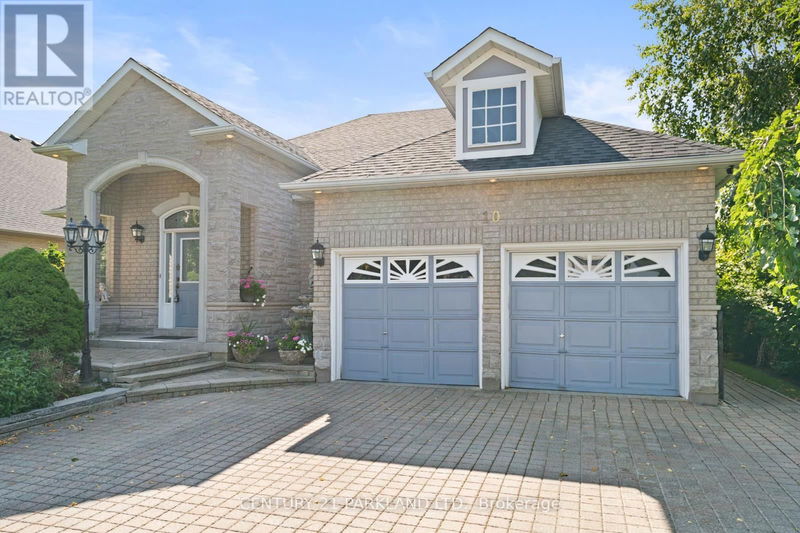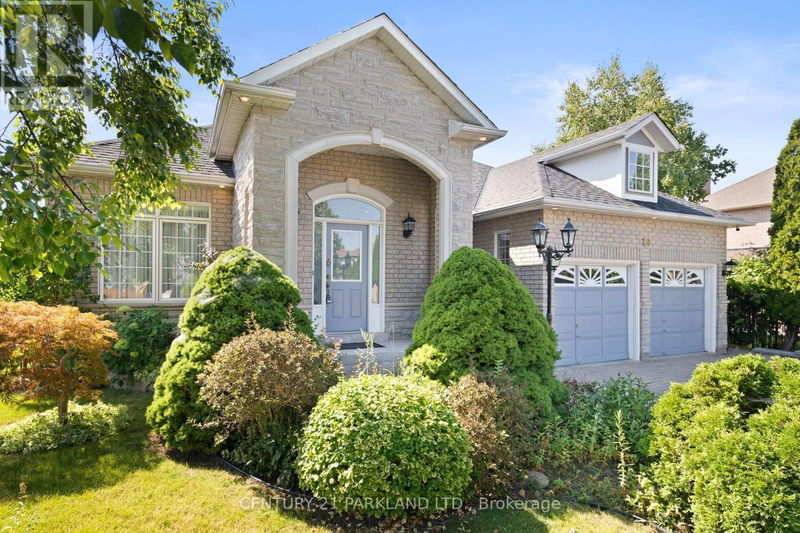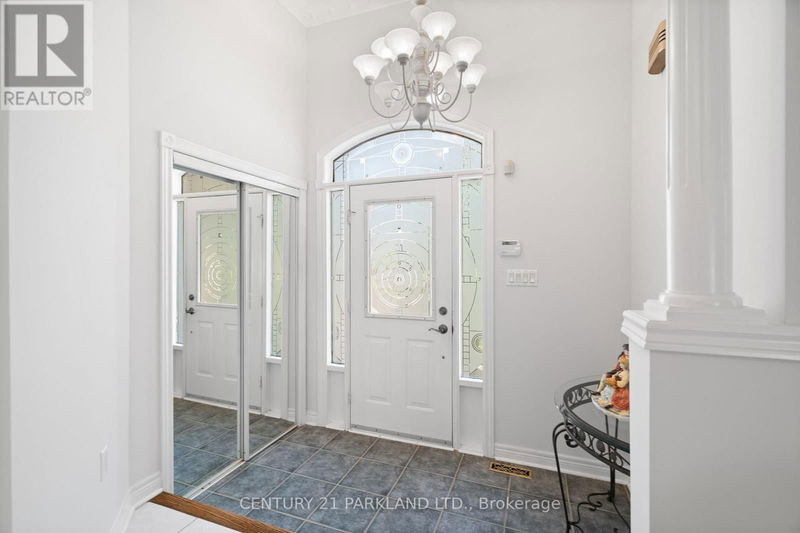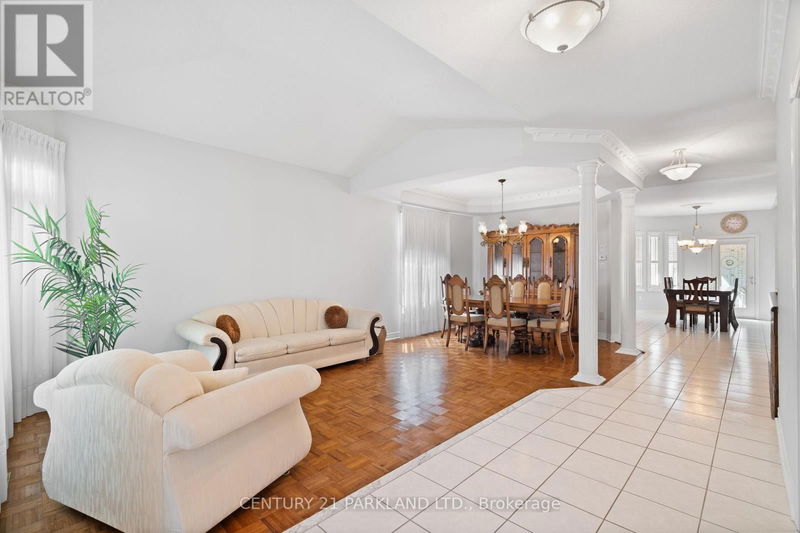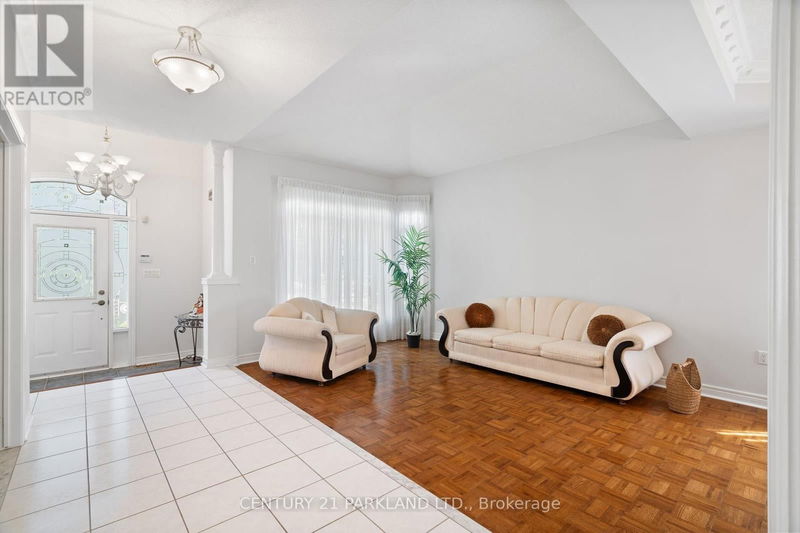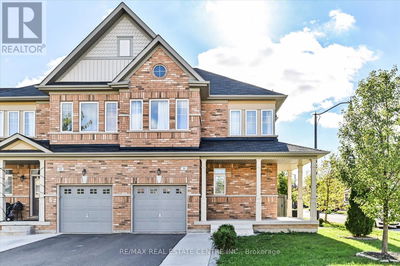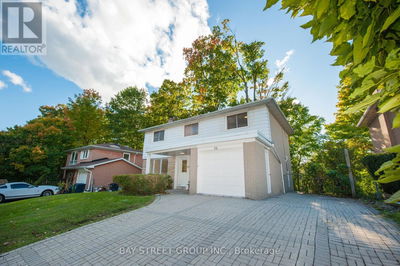10 Kilmarnoch
Maple | Vaughan (Maple)
$1,649,000.00
Listed 20 days ago
- 4 bed
- 3 bath
- - sqft
- 4 parking
- Single Family
Property history
- Now
- Listed on Sep 26, 2024
Listed for $1,649,000.00
20 days on market
Location & area
Schools nearby
Home Details
- Description
- Welcome To This Beautifully Maintained 2 Bedroom Bungalow In The Heart Of Maple. Minutes To Highway 400, This Bungalow Is Complete With A Fully Finished 2 Bedroom In-Law Suite In The Walkout Basement. The Main Level Boasts A Bright And Spacious Open-Concept Living Area, Prefect For Cozy Family Gatherings Or Entertaining. Two Generous Bedrooms, A Master Ensuite And Another Full Bath Complete The Main Floor, Offering Comfort And Convenience. Downstairs, The Full Equipped Basement Provides Privacy And Flexibility, Featuring Its Own Entrance, Two Bedrooms, A Full Kitchen, And A Cozy Living Area. Step Outside To A Stunning Backyard, Where You'll Find A Beautiful Garden That Provides A Serene Setting For Outdoor Relaxation Or Gardening Enthusiasts. The Walkout Basement Leads Directly To The Tranquil Space, Making It Easy To Enjoy The Outdoors From Both Levels Of The Home. **** EXTRAS **** Pizza Oven, Fountain, Washer/Dryer, Upstairs Kitchen Appliances (Dishwasher, Fridge, Stove); Downstairs Kitchen (Stove, Fridge), Hot Tub, Microwave (id:39198)
- Additional media
- https://my.matterport.com/show/?m=EyMyDCByHtC&
- Property taxes
- $6,224.38 per year / $518.70 per month
- Basement
- Finished, Apartment in basement, Walk out, N/A
- Year build
- -
- Type
- Single Family
- Bedrooms
- 4
- Bathrooms
- 3
- Parking spots
- 4 Total
- Floor
- Parquet, Carpeted, Ceramic
- Balcony
- -
- Pool
- -
- External material
- Brick
- Roof type
- -
- Lot frontage
- -
- Lot depth
- -
- Heating
- Forced air, Electric
- Fire place(s)
- 2
- Ground level
- Living room
- 14’12” x 12’10”
- Dining room
- 11’12” x 11’12”
- Kitchen
- 17’1” x 15’12”
- Family room
- 11’10” x 16’0”
- Primary Bedroom
- 16’0” x 11’12”
- Bedroom 2
- 11’12” x 11’12”
- Den
- 10’12” x 10’0”
- Basement
- Office
- 10’2” x 12’6”
- Living room
- 11’12” x 11’12”
- Bedroom
- 11’7” x 12’12”
Listing Brokerage
- MLS® Listing
- N9369610
- Brokerage
- CENTURY 21 PARKLAND LTD.
Similar homes for sale
These homes have similar price range, details and proximity to 10 Kilmarnoch
