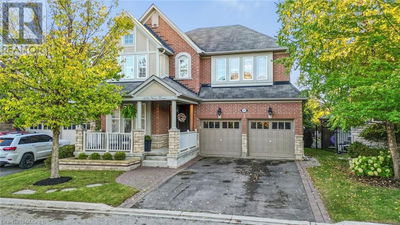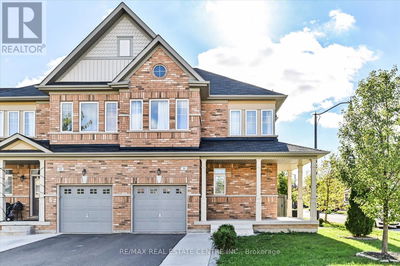26 Francesco
Northwest Brampton | Brampton (Northwest Brampton)
$799,000.00
Listed about 4 hours ago
- 4 bed
- 3 bath
- - sqft
- 3 parking
- Single Family
Property history
- Now
- Listed on Oct 16, 2024
Listed for $799,000.00
0 days on market
Location & area
Schools nearby
Home Details
- Description
- This 3-storey, semi-detached-style freehold townhouse is ideal for first-time buyers or investors. With 4 bedrooms and 3 Washrooms, the home features an open-concept modern kitchen, family, and dining areas. The kitchen is equipped with stainless steel appliances, including a stove, dishwasher, washer, and dryer (2023), complemented by customized closets and laminate flooring throughout. The double-door entry, brick and stone exterior, and no sidewalk for extra parking space. Enjoy 3-car parking, a Nest thermostat, and a family room walkout to a balcony. The garage entrance leads directly into the home, with a garage door opener and remote for added convenience. Located near schools, parks, and public transit, and just minutes from Mount Pleasant GO Station and Highway 410, this property offers both comfort and convenience, with features like second-floor laundry, a high-efficiency furnace, and a water heater. **** EXTRAS **** Stainless steel appliances, including a 2023 stove, dishwasher, washer, and dryer. Near schools, parks, public transit, and minutes from Mount Pleasant GO and Hwy 410! Includes second-floor laundry and more!s (id:39198)
- Additional media
- https://view.tours4listings.com/26-francesco-street-brampton/nb/
- Property taxes
- $4,925.40 per year / $410.45 per month
- Basement
- Full
- Year build
- -
- Type
- Single Family
- Bedrooms
- 4
- Bathrooms
- 3
- Parking spots
- 3 Total
- Floor
- Laminate
- Balcony
- -
- Pool
- -
- External material
- Brick
- Roof type
- -
- Lot frontage
- -
- Lot depth
- -
- Heating
- Forced air, Natural gas
- Fire place(s)
- -
- Main level
- Living room
- 33’2” x 29’10”
- Second level
- Family room
- 92’1” x 36’2”
- Bedroom
- 26’7” x 29’10”
- Third level
- Primary Bedroom
- 32’12” x 49’5”
- Bedroom 2
- 36’5” x 29’9”
- Bedroom 3
- 29’11” x 36’2”
- Bedroom 4
- 29’8” x 36’5”
Listing Brokerage
- MLS® Listing
- W9398664
- Brokerage
- SAPPHIRE REAL ESTATE INC.
Similar homes for sale
These homes have similar price range, details and proximity to 26 Francesco




