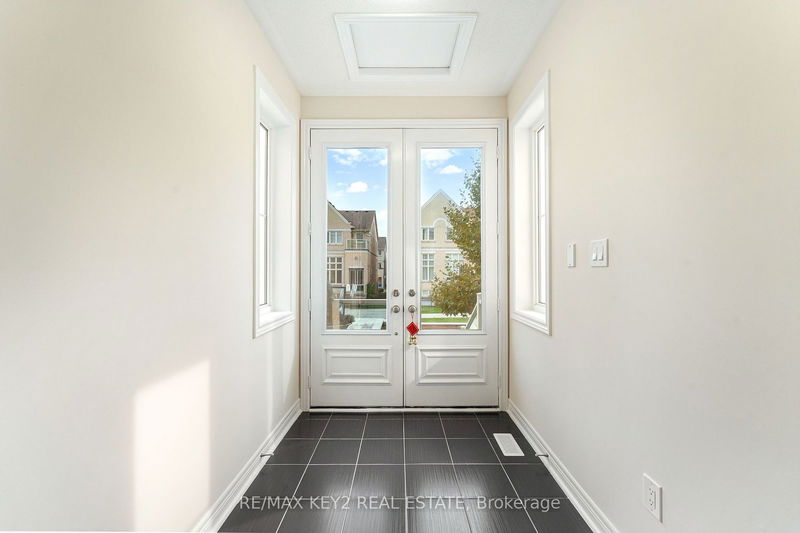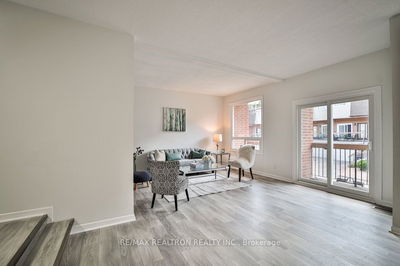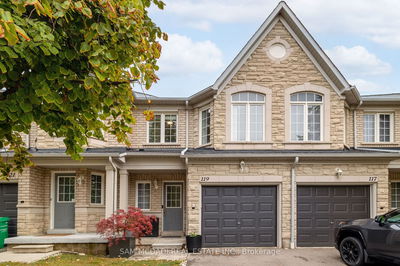63 - 28 Victor Herbert
Cathedraltown | Markham
$1,180,000.00
Listed 11 days ago
- 3 bed
- 4 bath
- 2000-2249 sqft
- 2.0 parking
- Condo Townhouse
Instant Estimate
$1,244,441
+$64,441 compared to list price
Upper range
$1,315,312
Mid range
$1,244,441
Lower range
$1,173,570
Property history
- Now
- Listed on Sep 26, 2024
Listed for $1,180,000.00
11 days on market
Location & area
Schools nearby
Home Details
- Description
- Step Into This Meticulously Designed Condo Townhome, Offering 3 Bedrooms & 4 Washrooms. The Open Concept Living And Dining Area Creates A Bright, Welcoming Space, Perfect For Entertaining Or Relaxing. With Mirage Maple Hardwood Flooring Throughout, This Home Exudes Elegance And Warmth On Every Level. The Modern Kitchen Features Corian Countertops, Custom Split-Finish Cabinetry Thermafoil White High-Gloss Uppers Paired With Como Rovere Tasso Fratti Horizontal Grain Base Cabinets And A Reverse Filter System Under The Sink For Pure Water Convenience. In The Dining Area, The Custom-Upgraded Thermafoil White High-Gloss Pantry Combines Style And Storage. Upstairs, The Primary Bedroom Boasts An Upgraded Ensuite, While Two Additional Well-Appointed Bedrooms Provide Comfort And Flexibility For Family Or Guests. The Versatile Basement Offers An Extra Room, Perfect As An Additional Recreation Room Or Fourth Bedroom. Outside, Enjoy Two Private Balconies, And In The Single-Car Garage, An Electric Car Charging Option Adds A Modern Convenience For Eco-Conscious Living. The Home Also Includes A Soft Water System, Enhancing The Overall Quality Of Life. This Home Blends Comfort, Luxury, And Cutting-Edge Amenities, Creating The Perfect Space For Modern Living. Conveniently Located Close To All Amenities, Major Highways 404 And 407, And Top-Rated Schools, Making It Ideal For Any Lifestyle.
- Additional media
- -
- Property taxes
- $5,000.96 per year / $416.75 per month
- Condo fees
- $236.79
- Basement
- Finished
- Year build
- -
- Type
- Condo Townhouse
- Bedrooms
- 3 + 1
- Bathrooms
- 4
- Pet rules
- Restrict
- Parking spots
- 2.0 Total | 1.0 Garage
- Parking types
- Owned
- Floor
- -
- Balcony
- Open
- Pool
- -
- External material
- Brick
- Roof type
- -
- Lot frontage
- -
- Lot depth
- -
- Heating
- Forced Air
- Fire place(s)
- Y
- Locker
- None
- Building amenities
- -
- Ground
- Family
- 13’5” x 20’2”
- 2nd
- Dining
- 7’4” x 11’2”
- Living
- 17’0” x 14’9”
- Kitchen
- 9’9” x 11’9”
- 3rd
- Prim Bdrm
- 11’8” x 15’12”
- 2nd Br
- 8’8” x 16’8”
- 3rd Br
- 8’0” x 16’1”
- Lower
- Rec
- 16’8” x 17’4”
Listing Brokerage
- MLS® Listing
- N9369673
- Brokerage
- RE/MAX KEY2 REAL ESTATE
Similar homes for sale
These homes have similar price range, details and proximity to 28 Victor Herbert









