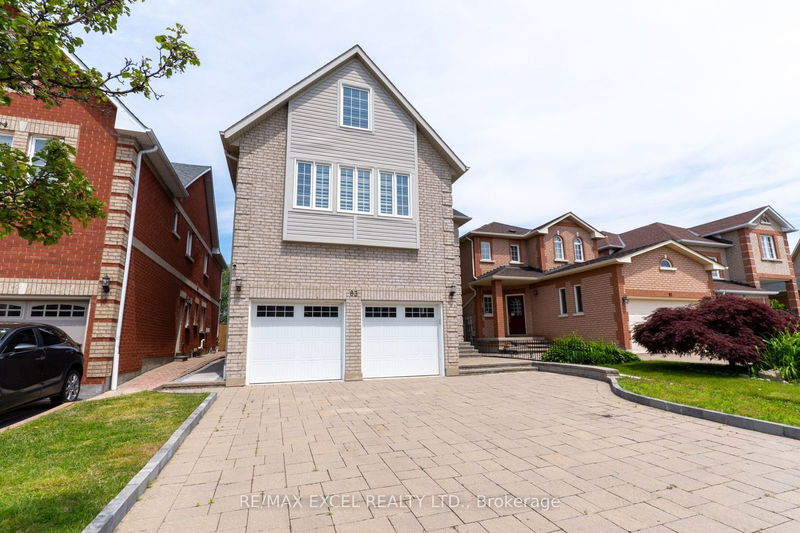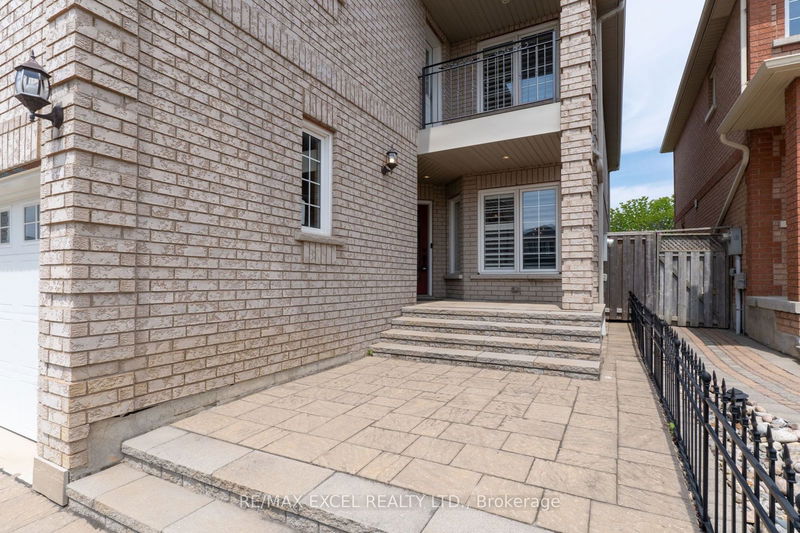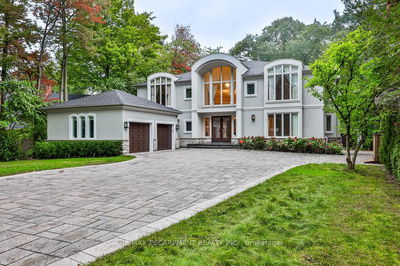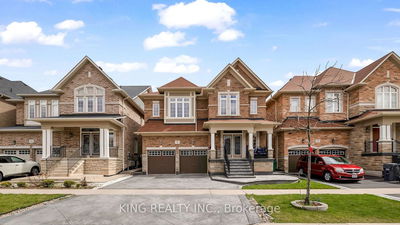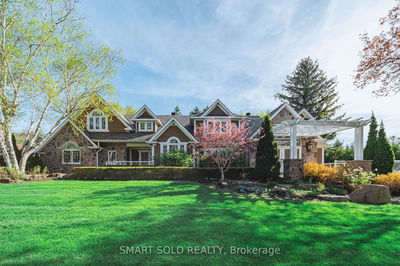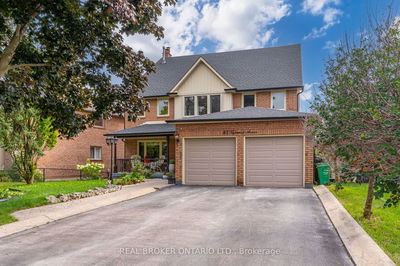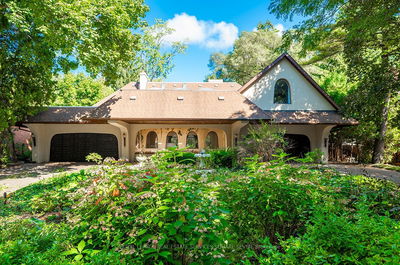83 Eastpine
Milliken Mills West | Markham
$1,799,990.00
Listed 11 days ago
- 6 bed
- 7 bath
- 2500-3000 sqft
- 7.0 parking
- Detached
Instant Estimate
$1,895,528
+$95,538 compared to list price
Upper range
$2,061,892
Mid range
$1,895,528
Lower range
$1,729,163
Property history
- Now
- Listed on Sep 26, 2024
Listed for $1,799,990.00
11 days on market
- Jul 18, 2024
- 3 months ago
Terminated
Listed for $1,880,000.00 • 2 months on market
- Jul 2, 2024
- 3 months ago
Terminated
Listed for $1,999,000.00 • 16 days on market
- Jun 7, 2024
- 4 months ago
Terminated
Listed for $2,220,000.00 • 24 days on market
Location & area
Schools nearby
Home Details
- Description
- 9 years new building. Rebuilt in 2014/2015. 2,903 S.F. above grade. 6+2 bedrooms. Family room with gas fireplace (currently used as a dining room). Loft can be extra office or bedroom space. Easily accommodate a large family. Builder finished basement 1,105 S.F. with separate entrance. Fully fenced yard w/interlocking stone driveway & no sidewalk. Lot is backing onto Montessori school. Property features: hardwood flooring throughout and California shutters throughout. 9ft ceiling on the main floor. Crown moulding, pot lights, skylight.Top-of-the-line appliances. Library/Office on the main floor. Immaculate & well-kept by the owner. Steps to Pacific Mall, Splendid China, Denison Centre, supermarkets, schools, parks, Milliken GO station & TTC & YRT bus stops. Easy access to HWY 407/404. High Ranking Milliken Mills HS With IB Program.
- Additional media
- -
- Property taxes
- $7,825.33 per year / $652.11 per month
- Basement
- Finished
- Basement
- Sep Entrance
- Year build
- 6-15
- Type
- Detached
- Bedrooms
- 6 + 2
- Bathrooms
- 7
- Parking spots
- 7.0 Total | 2.0 Garage
- Floor
- -
- Balcony
- -
- Pool
- None
- External material
- Brick
- Roof type
- -
- Lot frontage
- -
- Lot depth
- -
- Heating
- Forced Air
- Fire place(s)
- Y
- Main
- Living
- 24’3” x 11’1”
- Library
- 8’11” x 8’11”
- Kitchen
- 16’0” x 12’2”
- Family
- 11’0” x 14’9”
- Breakfast
- 16’0” x 12’2”
- 2nd
- Dining
- 24’3” x 11’1”
- Prim Bdrm
- 18’7” x 13’3”
- 2nd Br
- 12’4” x 18’11”
- 3rd Br
- 11’6” x 10’4”
- 4th Br
- 9’11” x 10’11”
- 5th Br
- 8’11” x 10’11”
- 3rd
- Loft
- 11’5” x 14’5”
Listing Brokerage
- MLS® Listing
- N9369702
- Brokerage
- RE/MAX EXCEL REALTY LTD.
Similar homes for sale
These homes have similar price range, details and proximity to 83 Eastpine
