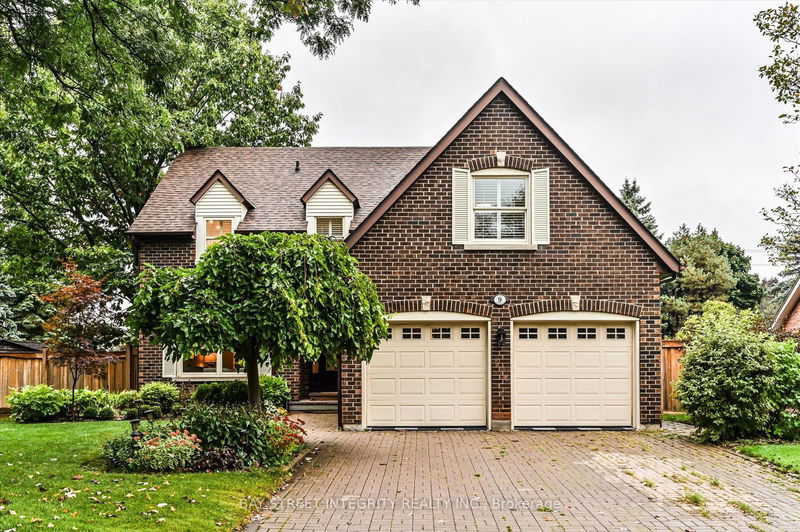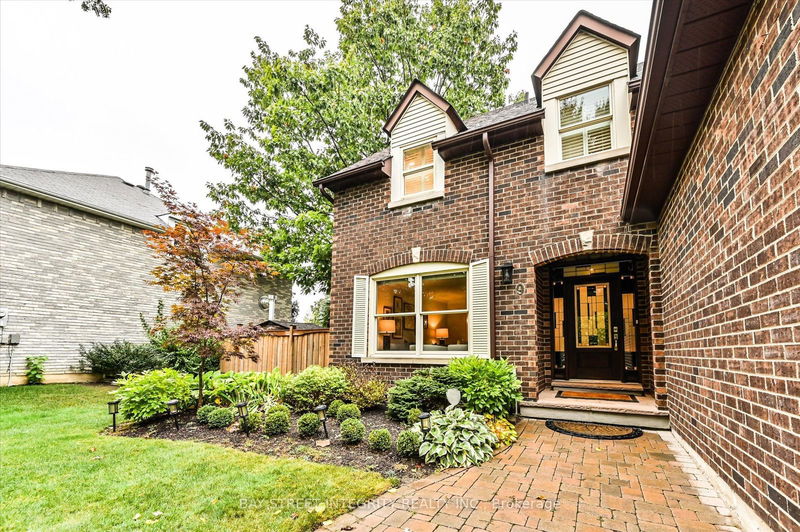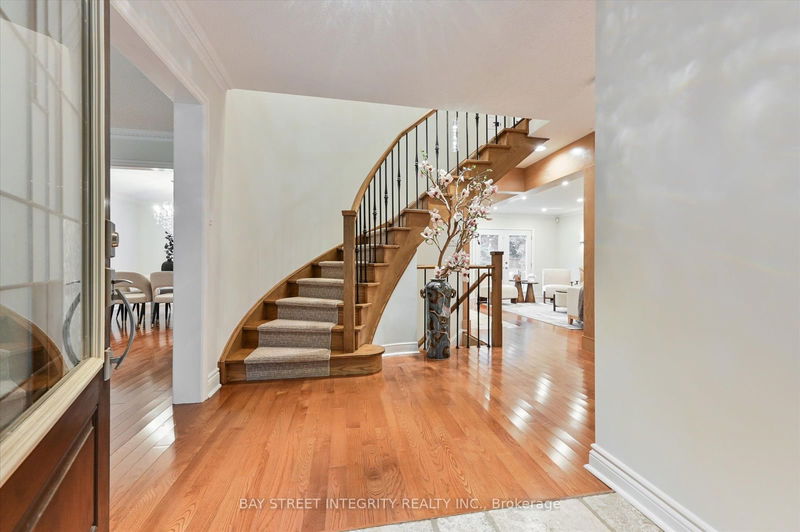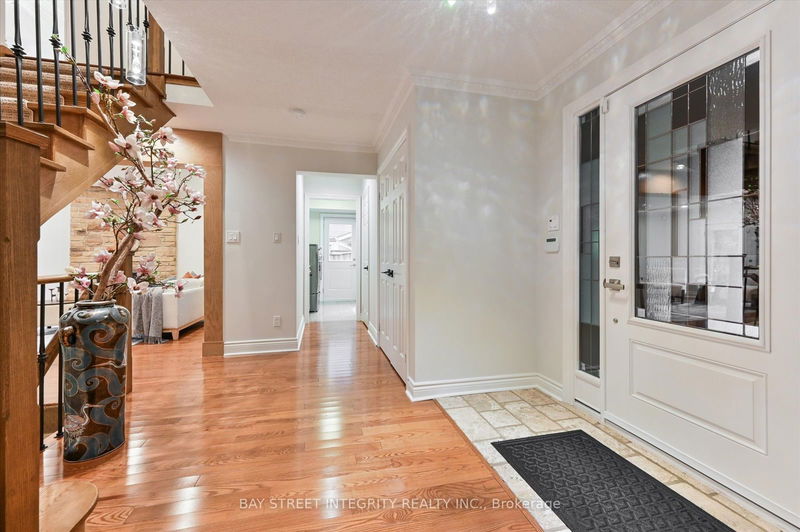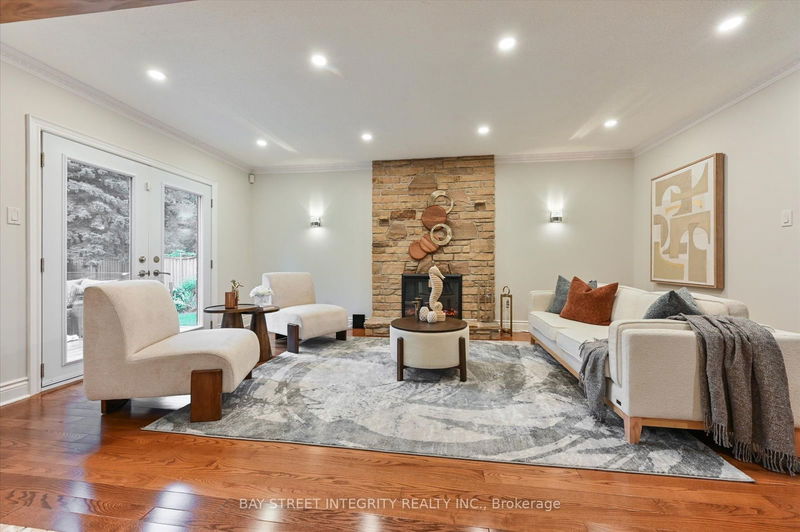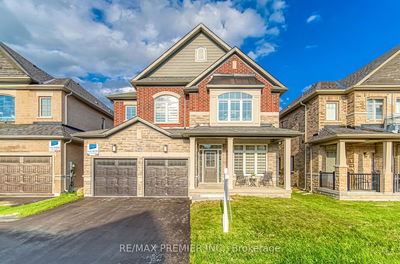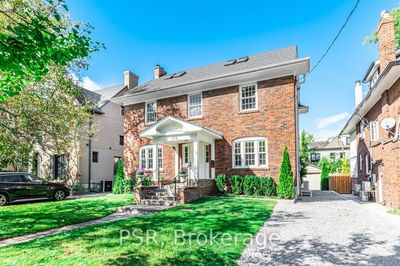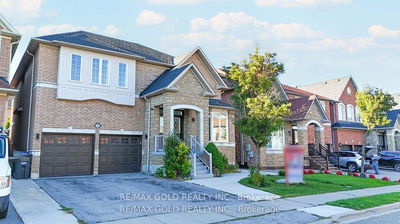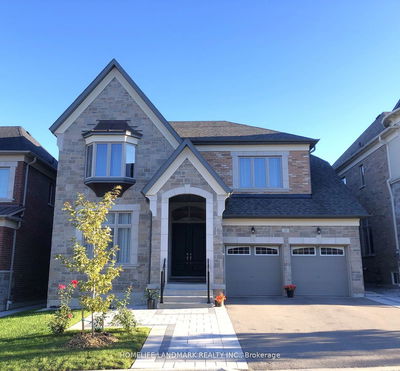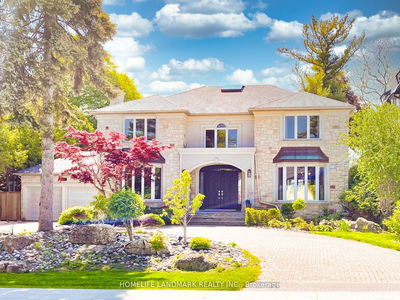9 Ritter
Unionville | Markham
$2,088,000.00
Listed 14 days ago
- 5 bed
- 4 bath
- - sqft
- 6.0 parking
- Detached
Instant Estimate
$2,174,986
+$86,986 compared to list price
Upper range
$2,359,802
Mid range
$2,174,986
Lower range
$1,990,169
Property history
- Now
- Listed on Sep 26, 2024
Listed for $2,088,000.00
14 days on market
- Mar 25, 2024
- 7 months ago
Terminated
Listed for $1,999,000.00 • about 1 month on market
- Feb 13, 2024
- 8 months ago
Terminated
Listed for $2,688,000.00 • 27 days on market
Location & area
Schools nearby
Home Details
- Description
- Welcome To 9 Ritter Cres! A Gorgeous Renovated 5 Bedroom Detached Home Nestled In The Most Prestigious Unionville Community! 55 Ft Premium Lot with Pie Shape Backyard Widen To 88 Ft. $$$ Spent On Renovation & Newly Painted In The Entire House! Premium Hardwood Flooring And Porcelain Tiles Throughout! Custom Lightings & Lots Of Pot Lights. New Open Concept Gourmet Kitchen Features Customized Cupboard, Eat In Central Island And High-End Stainless-Steel Appliances (Miele Built-In Fridge, Bosch Dishwasher, Miele Gas Cooktop, Built-In Oven & Microwave Oven), With Quartz Counters & Backsplash. 5 Generous Bedroom On The Second Floor. Newly Renovated Primary Bathroom With Stand Alone Bath Tub, Double Sink Vanity, Hansgrohe Showerheads. Heated Floor System With Touchscreen Control And Heated Towel Rack. New Cabinet Doors On Second Floor Bathroom. Heated Towel Rack And Heated Floor. Fully Fenced, Fully Landscaped Front And Backyard With Inground Pool Complete With Pump House, Privacy Screen And Glass Railings. Heated And Salt Water Pool System. Finished Basement With Sauna Room/Shower/2 Pc Bathroom, Cold Room. Drinking Water Filtration System In The Kitchen. Soft Water System And IQ Air HEPA Air Cleaner With New Filters (2023) For The Whole House. Close To Top Ranked Schools (Pierre Elliott Trudeau High School, Unionville High School). Minutes Walk To The Village Grocer And Toogood Pond. Minutes Drive To Markville Mall, Main St Unionville, Golf Course, And More. Pool Heater (As Is).
- Additional media
- https://studiogtavtour.ca/9-Ritter-Crescent/idx
- Property taxes
- $9,702.96 per year / $808.58 per month
- Basement
- Finished
- Year build
- -
- Type
- Detached
- Bedrooms
- 5
- Bathrooms
- 4
- Parking spots
- 6.0 Total | 2.0 Garage
- Floor
- -
- Balcony
- -
- Pool
- Inground
- External material
- Brick
- Roof type
- -
- Lot frontage
- -
- Lot depth
- -
- Heating
- Forced Air
- Fire place(s)
- N
- Main
- Living
- 15’7” x 11’8”
- Dining
- 14’1” x 11’9”
- Kitchen
- 12’1” x 10’12”
- Breakfast
- 12’1” x 8’12”
- Family
- 18’1” x 11’6”
- 2nd
- Prim Bdrm
- 21’12” x 11’11”
- 2nd Br
- 13’1” x 9’8”
- 3rd Br
- 12’8” x 10’3”
- 4th Br
- 11’5” x 10’3”
- 5th Br
- 18’8” x 14’11”
- Bsmt
- Rec
- 24’2” x 11’4”
- Other
- 18’3” x 15’7”
Listing Brokerage
- MLS® Listing
- N9369035
- Brokerage
- BAY STREET INTEGRITY REALTY INC.
Similar homes for sale
These homes have similar price range, details and proximity to 9 Ritter
