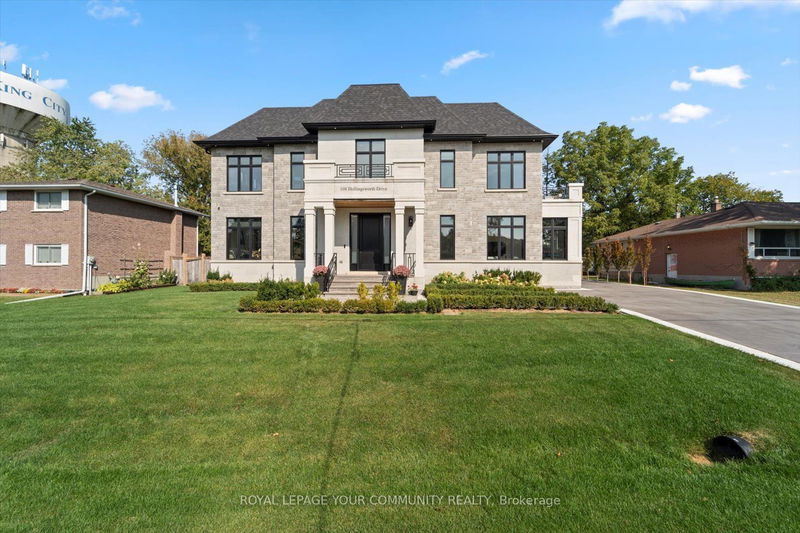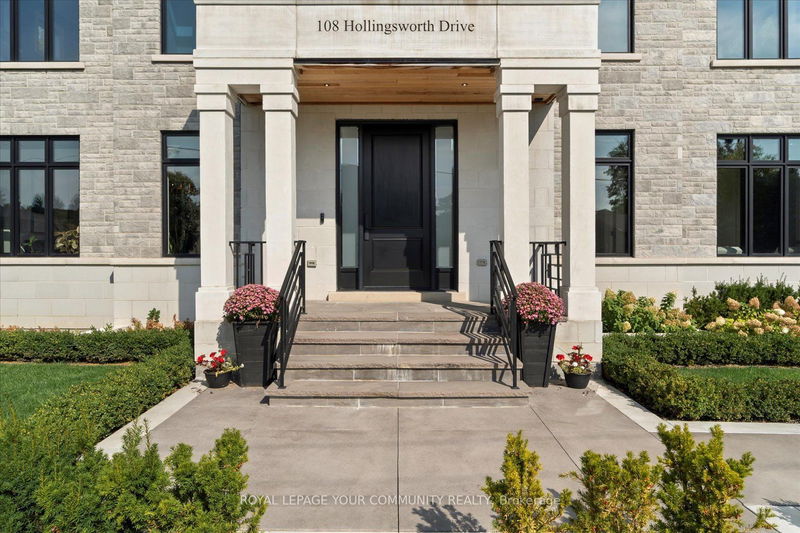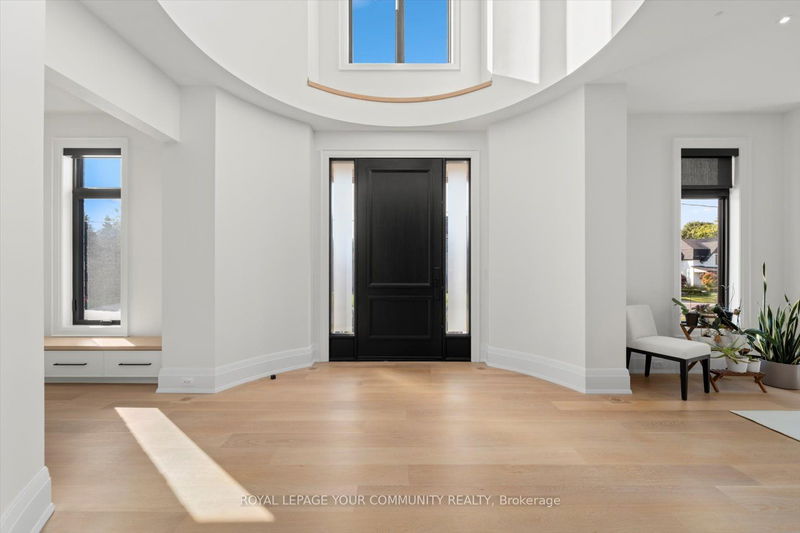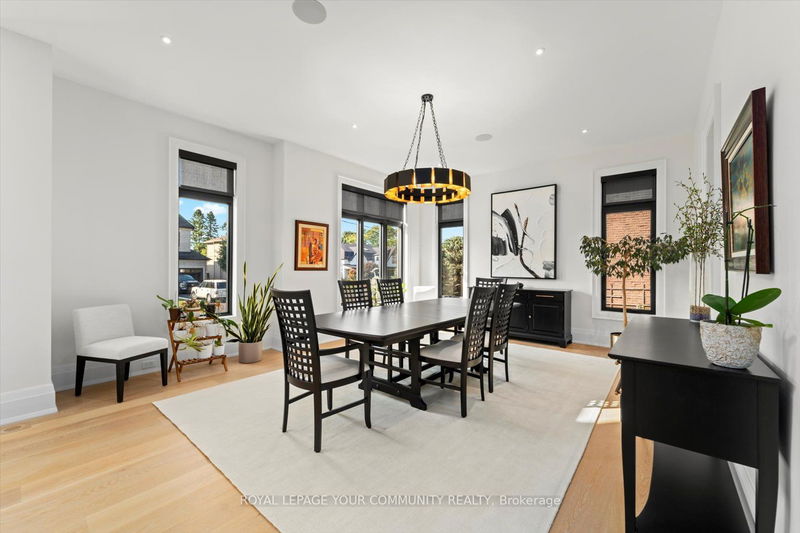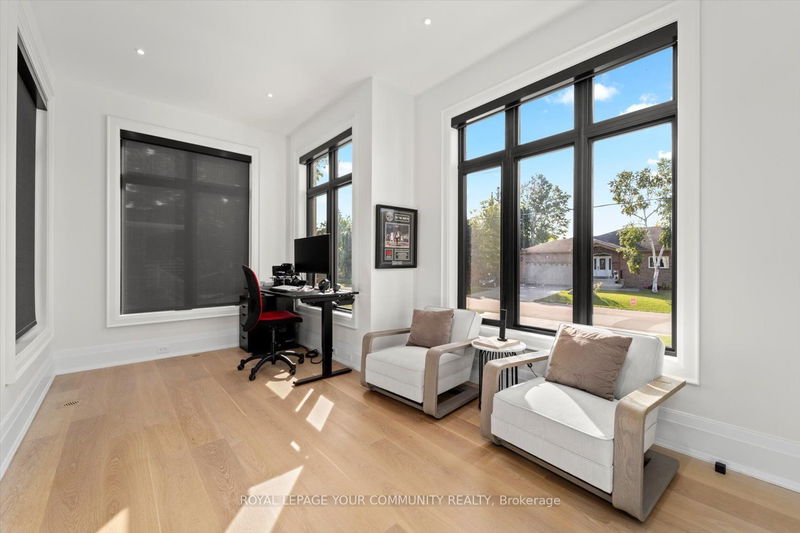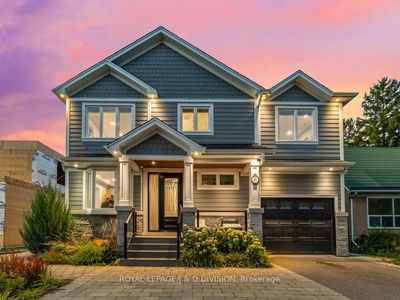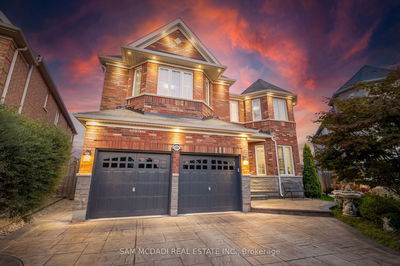108 Hollingsworth
King City | King
$5,395,000.00
Listed 13 days ago
- 5 bed
- 6 bath
- 5000+ sqft
- 7.0 parking
- Detached
Instant Estimate
$4,753,256
-$641,745 compared to list price
Upper range
$5,396,613
Mid range
$4,753,256
Lower range
$4,109,898
Property history
- Now
- Listed on Sep 26, 2024
Listed for $5,395,000.00
13 days on market
Location & area
Schools nearby
Home Details
- Description
- Welcome to your dream home in the heart of King City! This stunning custom-built residence is ideally situated near top-rated private schools, GO Transit, and picturesque parks, making it perfect for families and commuters alike. Step outside to your beautiful backyard oasis, complete with a sparkling saltwater pool, a charming gazebo, a built-in BBQ, and a covered patio ideal for entertaining or relaxing in style. The in-floor heating in all tiled areas and even the driveway, garages, walkways, front porch, covered patio and rear walk up adds a level of luxury and comfort, especially for colder climates. It seems like a home designed with convenience, elegance, and relaxation in mind. With too many features to list, this home truly has it all. Don't miss your chance to see everything it has to offer; check out the photos for a closer look!
- Additional media
- https://unbranded.youriguide.com/108_hollingsworth_dr_king_city_on/
- Property taxes
- $18,103.51 per year / $1,508.63 per month
- Basement
- Finished
- Basement
- Walk-Up
- Year build
- 0-5
- Type
- Detached
- Bedrooms
- 5 + 1
- Bathrooms
- 6
- Parking spots
- 7.0 Total | 3.0 Garage
- Floor
- -
- Balcony
- -
- Pool
- Inground
- External material
- Brick
- Roof type
- -
- Lot frontage
- -
- Lot depth
- -
- Heating
- Forced Air
- Fire place(s)
- N
- Main
- Dining
- 18’6” x 16’8”
- Office
- 17’5” x 10’1”
- Great Rm
- 8’2” x 21’4”
- Kitchen
- 17’2” x 22’4”
- Breakfast
- 11’5” x 17’6”
- Pantry
- 7’11” x 14’1”
- 2nd
- Prim Bdrm
- 18’8” x 18’7”
- 2nd Br
- 13’5” x 13’1”
- 3rd Br
- 17’3” x 14’7”
- 4th Br
- 21’4” x 15’11”
- 5th Br
- 21’3” x 13’1”
- Bsmt
- Rec
- 13’1” x 21’5”
Listing Brokerage
- MLS® Listing
- N9369223
- Brokerage
- ROYAL LEPAGE YOUR COMMUNITY REALTY
Similar homes for sale
These homes have similar price range, details and proximity to 108 Hollingsworth
