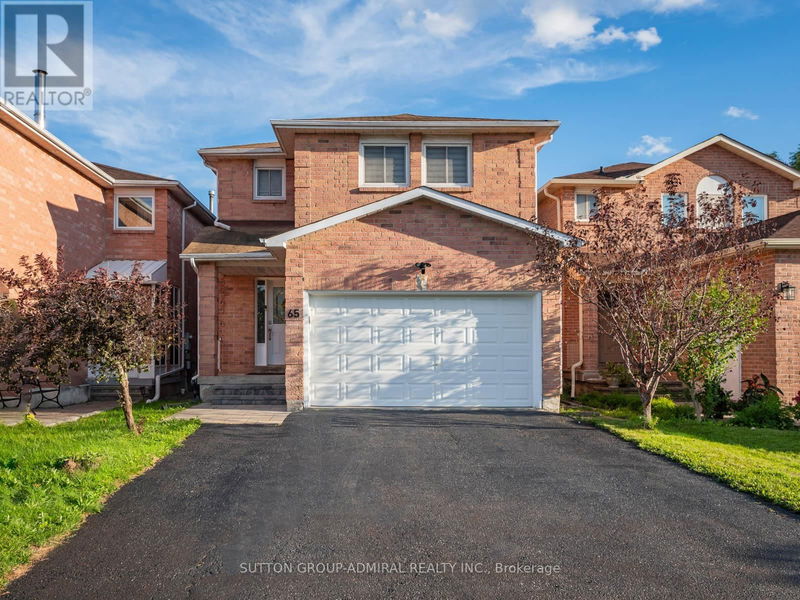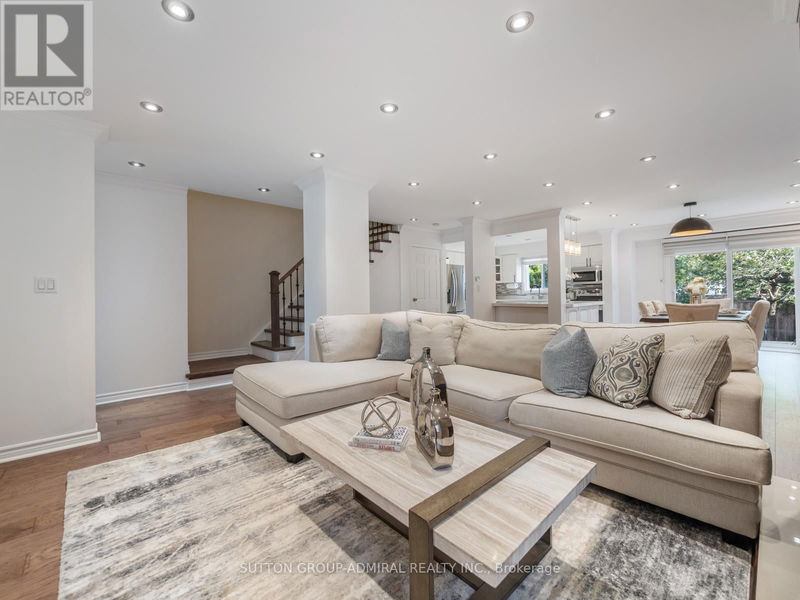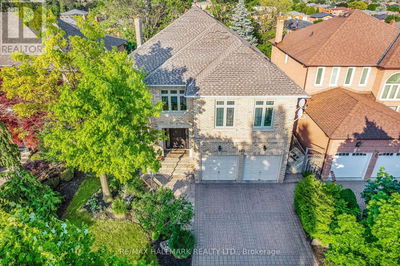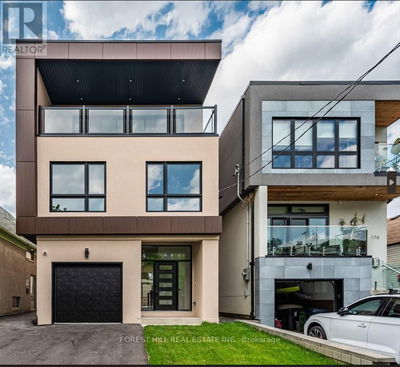65 Westhampton
Brownridge | Vaughan (Brownridge)
$1,499,000.00
Listed 11 days ago
- 6 bed
- 4 bath
- - sqft
- 5 parking
- Single Family
Property history
- Now
- Listed on Sep 26, 2024
Listed for $1,499,000.00
11 days on market
- Sep 17, 2024
- 20 days ago
Terminated
Listed for $1,549,000.00 • on market
- Sep 10, 2024
- 28 days ago
Terminated
Listed for $1,399,000.00 • on market
Location & area
Schools nearby
Home Details
- Description
- Welcome to 65 Westhampton Dr, a stunning Vaughan gem boasting modern elegance and functionality in the Brownridge community. This 4+1 bedroom, 4-bathroom home features an open concept layout with a seamlessly removed barrier, creating a spacious and inviting atmosphere. Enjoy the sleek, new laminate flooring that extends throughout the main and basement areas, complemented by stylish tile in the remaining basement rooms. Recent upgrades include a new furnace and garage door opener (both installed in 2020), new stairs and railings, and a beautifully redesigned kitchen with contemporary countertops. The property also offers a charming stoned entry walkway, air conditioning for year-round comfort, and a state-of-the-art CCTV system for added security. This well-maintained residence is ready to offer you both comfort and peace of mind. Minutes to Promenade Shopping Centre, Highway 407, York University, parks, schools, dining and so much more! **** EXTRAS **** Furnace, Garage Door Opener With Remote (2020), A/C & CCTV. (id:39198)
- Additional media
- https://my.matterport.com/show/?m=FPT1dANFdJ5
- Property taxes
- $5,610.51 per year / $467.54 per month
- Basement
- Finished, N/A
- Year build
- -
- Type
- Single Family
- Bedrooms
- 6
- Bathrooms
- 4
- Parking spots
- 5 Total
- Floor
- Tile, Laminate, Ceramic
- Balcony
- -
- Pool
- -
- External material
- Brick
- Roof type
- -
- Lot frontage
- -
- Lot depth
- -
- Heating
- Forced air, Natural gas
- Fire place(s)
- 1
- Main level
- Living room
- 14’4” x 21’4”
- Dining room
- 10’2” x 11’4”
- Kitchen
- 11’2” x 11’1”
- Bathroom
- 2’11” x 6’8”
- Basement
- Bedroom
- 12’6” x 11’5”
- Bathroom
- 7’11” x 4’10”
- Recreational, Games room
- 13’9” x 8’11”
- Second level
- Primary Bedroom
- 13’1” x 14’12”
- Bedroom 2
- 13’1” x 9’11”
- Bedroom 3
- 12’7” x 10’11”
- Bedroom 4
- 15’3” x 10’1”
- Bathroom
- 4’11” x 10’0”
Listing Brokerage
- MLS® Listing
- N9370126
- Brokerage
- SUTTON GROUP-ADMIRAL REALTY INC.
Similar homes for sale
These homes have similar price range, details and proximity to 65 Westhampton









