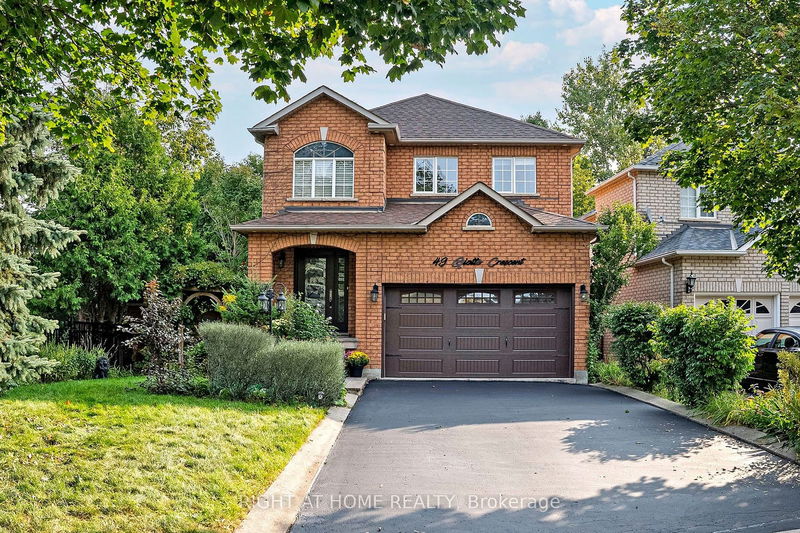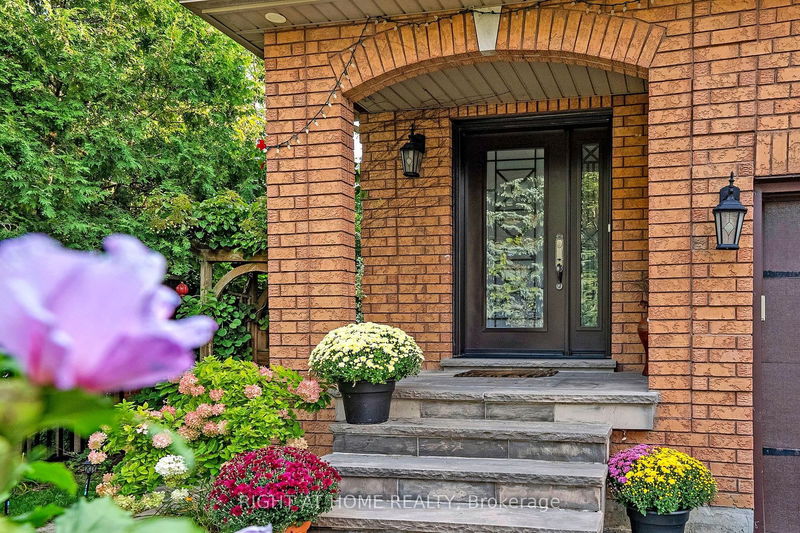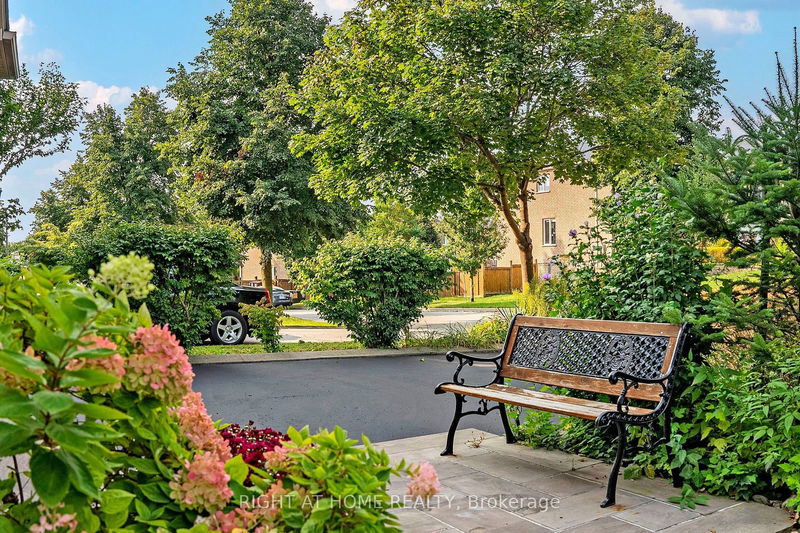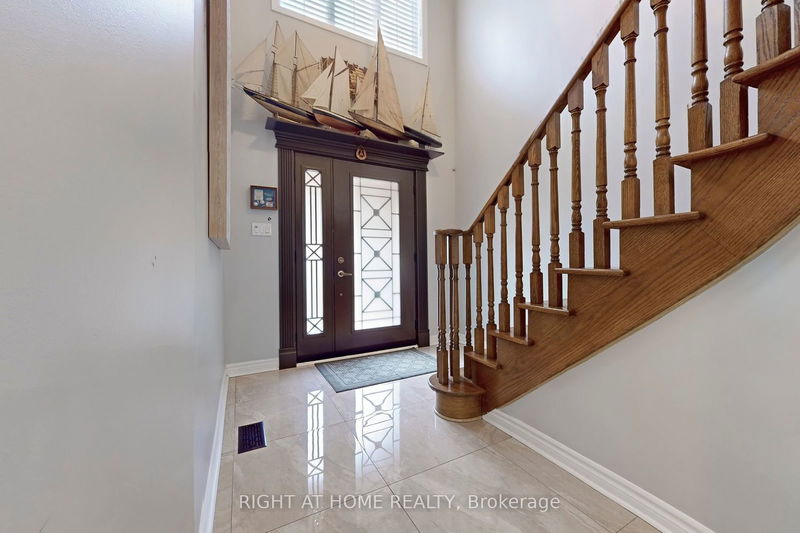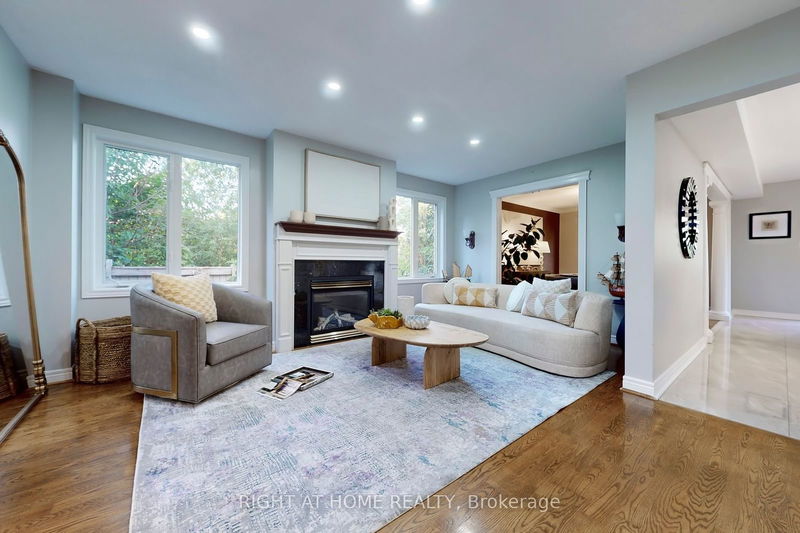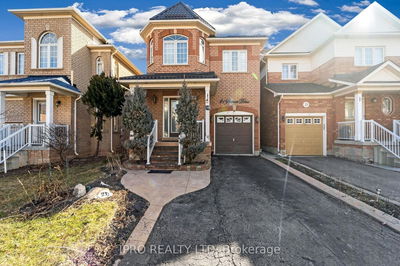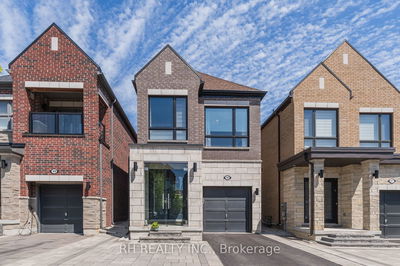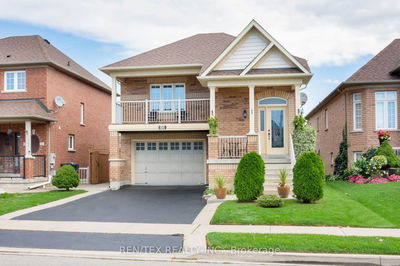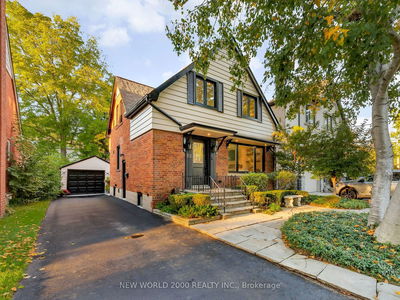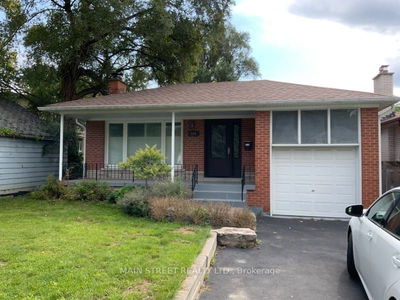49 Giotto
Maple | Vaughan
$1,299,000.00
Listed 13 days ago
- 3 bed
- 4 bath
- 1500-2000 sqft
- 5.0 parking
- Detached
Instant Estimate
$1,315,050
+$16,050 compared to list price
Upper range
$1,409,879
Mid range
$1,315,050
Lower range
$1,220,222
Property history
- Now
- Listed on Sep 27, 2024
Listed for $1,299,000.00
13 days on market
Location & area
Schools nearby
Home Details
- Description
- Welcome To Your Dream Home! Stunning, 2 Storey, Detached House is nestled at the end of a tranquil Cul-De-Sac like street, offering peace and serenity. With no neighbours on two sides, you'll enjoy unmatched privacy and a spacious feel. As you enter, you're greeted by a bright and airy living area, perfect for family gatherings or cozy evenings. The well-appointed kitchen features modern appliances and ample counter space, making it a delight for any home chef. The dining area overlooks a picturesque backyard, ideal for entertaining or simply unwinding after a long day. The master suite provides a relaxing retreat with an en-suite bathroom and generous closet space. Two additional bedrooms are perfect for family, guests, or a home office, offering flexibility to suit your needs.Outside, the expansive yard is a blank canvas for your landscaping dreams, with plenty of room for play, gardening, or outdoor gatherings. The quiet surroundings and absence of through traffic make it a safe haven for children and pets.Located close to local amenities, parks, and schools, this home combines the best of both worlds: a peaceful retreat with convenient access to everything you need. Don't miss the opportunity to make this unique property your forever home!
- Additional media
- https://www.3dsuti.com/tour/368506
- Property taxes
- $5,353.54 per year / $446.13 per month
- Basement
- Fin W/O
- Year build
- -
- Type
- Detached
- Bedrooms
- 3
- Bathrooms
- 4
- Parking spots
- 5.0 Total | 1.5 Garage
- Floor
- -
- Balcony
- -
- Pool
- None
- External material
- Brick
- Roof type
- -
- Lot frontage
- -
- Lot depth
- -
- Heating
- Forced Air
- Fire place(s)
- Y
- Main
- Living
- 16’5” x 10’6”
- Dining
- 13’7” x 10’2”
- Kitchen
- 13’1” x 9’6”
- Breakfast
- 16’5” x 9’6”
- 2nd
- Prim Bdrm
- 18’11” x 18’4”
- Br
- 12’7” x 10’5”
- Br
- 13’9” x 9’9”
- Bsmt
- Rec
- 22’8” x 20’12”
Listing Brokerage
- MLS® Listing
- N9371521
- Brokerage
- RIGHT AT HOME REALTY
Similar homes for sale
These homes have similar price range, details and proximity to 49 Giotto
