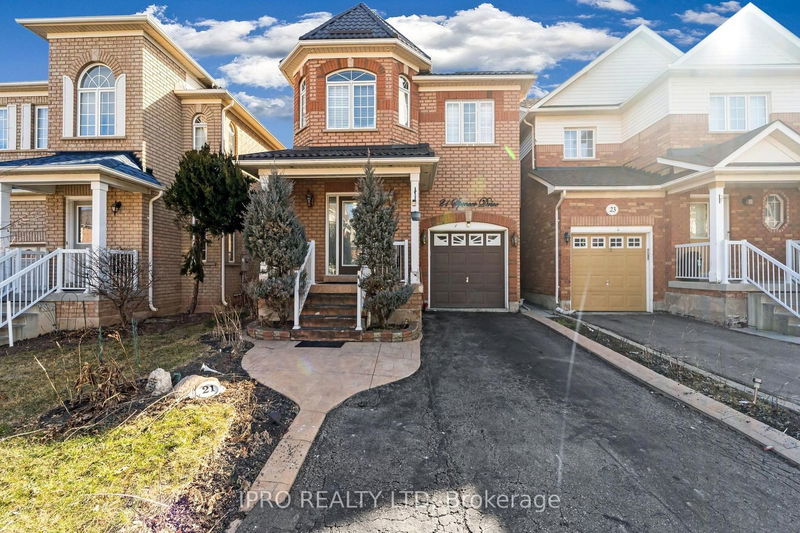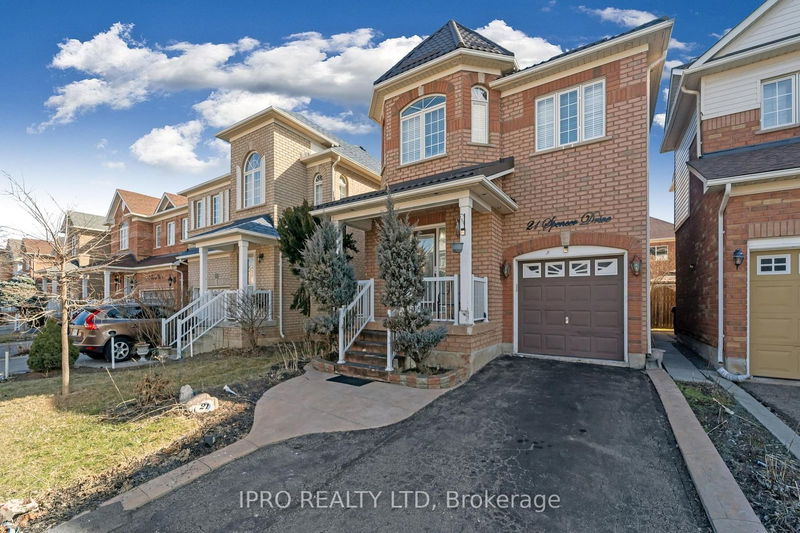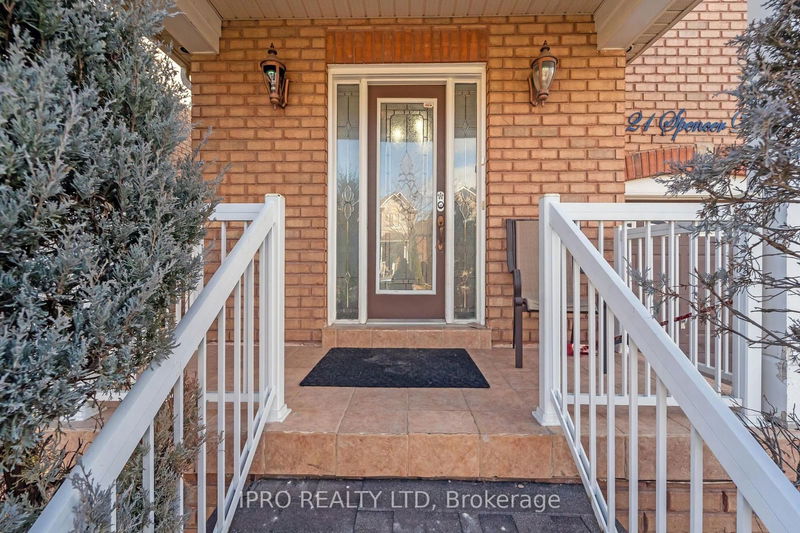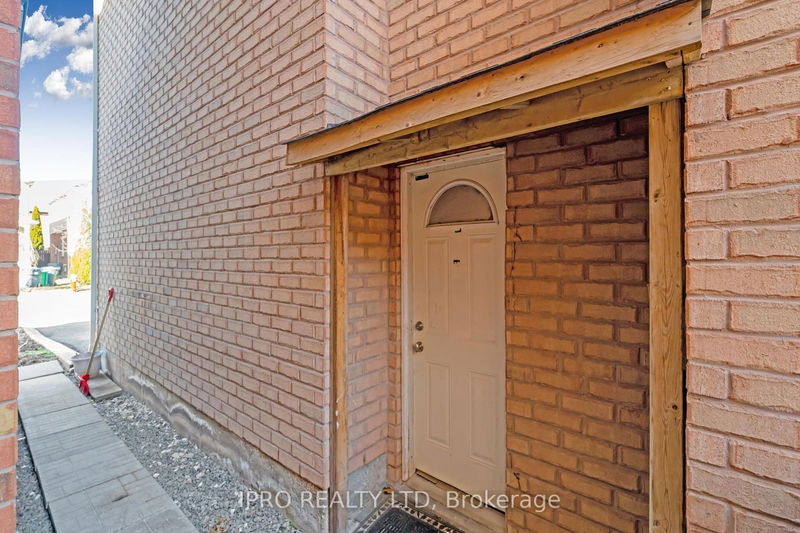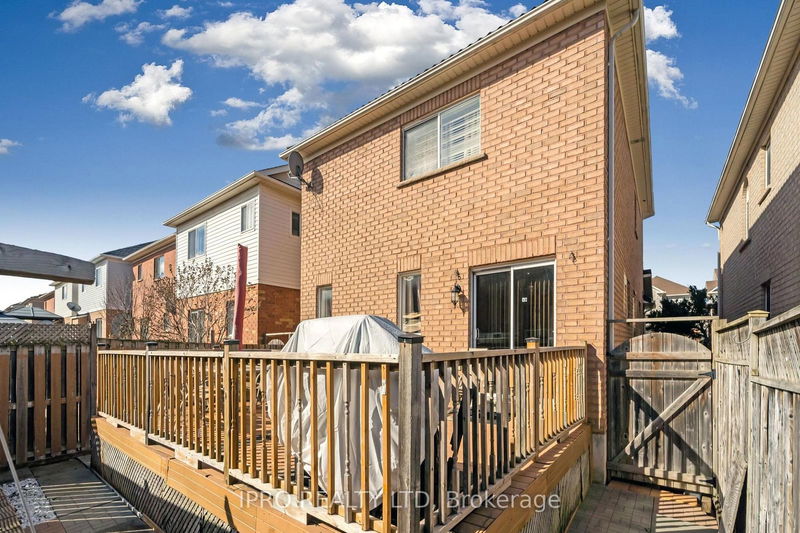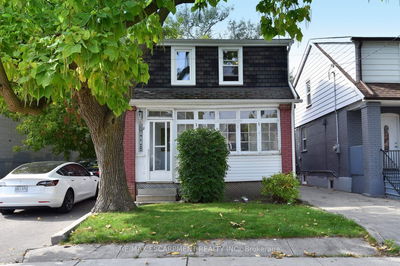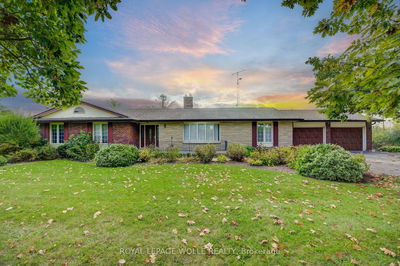21 Spencer
Fletcher's Meadow | Brampton
$1,048,999.00
Listed about 2 months ago
- 3 bed
- 4 bath
- 1500-2000 sqft
- 3.0 parking
- Detached
Instant Estimate
$1,026,335
-$22,664 compared to list price
Upper range
$1,092,035
Mid range
$1,026,335
Lower range
$960,635
Property history
- Now
- Listed on Aug 14, 2024
Listed for $1,048,999.00
57 days on market
- May 8, 2024
- 5 months ago
Expired
Listed for $1,048,999.00 • 3 months on market
- Apr 8, 2024
- 6 months ago
Terminated
Listed for $1,100,000.00 • 21 days on market
- Mar 5, 2024
- 7 months ago
Terminated
Listed for $999,990.00 • 16 days on market
- Feb 21, 2024
- 8 months ago
Terminated
Listed for $999,999.00 • 12 days on market
Location & area
Schools nearby
Home Details
- Description
- Prepare to be wowed by this meticulously maintained beauty in Brampton's coveted Fletcher's Meadow. Its close proximity to top rated schools, Mount Pleasant GO and community centres makes it the perfect neighbourhood to raise a family. This spacious home offers a completely finished basement with separate private entrance, perfect as an in law suite or income potential. As you enter the home you are greeted with a living and dining room combo flowing seamlessly into a separate family room adorned with a gas fireplace. Pot lights illuminate the entire main floor. The breakfast area overlooks the backyard with a walkout to a beautiful large deck just in time for those summer family BBQ's. Upstairs on the 2nd level you will find a majestic primary retreat with his and hers closets and a massive 4 piece ensuite. 2 additional generously sized bedrooms and a 4 piece bathroom complete the 2nd level. On the lower level you will find a shared laundry room. Don't wait to call this home!
- Additional media
- -
- Property taxes
- $4,810.20 per year / $400.85 per month
- Basement
- Finished
- Basement
- Sep Entrance
- Year build
- 16-30
- Type
- Detached
- Bedrooms
- 3 + 2
- Bathrooms
- 4
- Parking spots
- 3.0 Total | 1.0 Garage
- Floor
- -
- Balcony
- -
- Pool
- None
- External material
- Brick
- Roof type
- -
- Lot frontage
- -
- Lot depth
- -
- Heating
- Forced Air
- Fire place(s)
- Y
- Main
- Family
- 13’9” x 13’1”
- Living
- 18’7” x 11’5”
- Dining
- 18’7” x 9’10”
- Kitchen
- 17’6” x 8’4”
- Breakfast
- 17’6” x 8’4”
- 2nd
- Prim Bdrm
- 17’2” x 12’10”
- 2nd Br
- 11’5” x 10’12”
- 3rd Br
- 12’1” x 9’12”
- Bsmt
- Kitchen
- 21’9” x 13’6”
- Br
- 11’9” x 10’7”
- Br
- 10’10” x 10’7”
Listing Brokerage
- MLS® Listing
- W9253397
- Brokerage
- IPRO REALTY LTD
Similar homes for sale
These homes have similar price range, details and proximity to 21 Spencer
