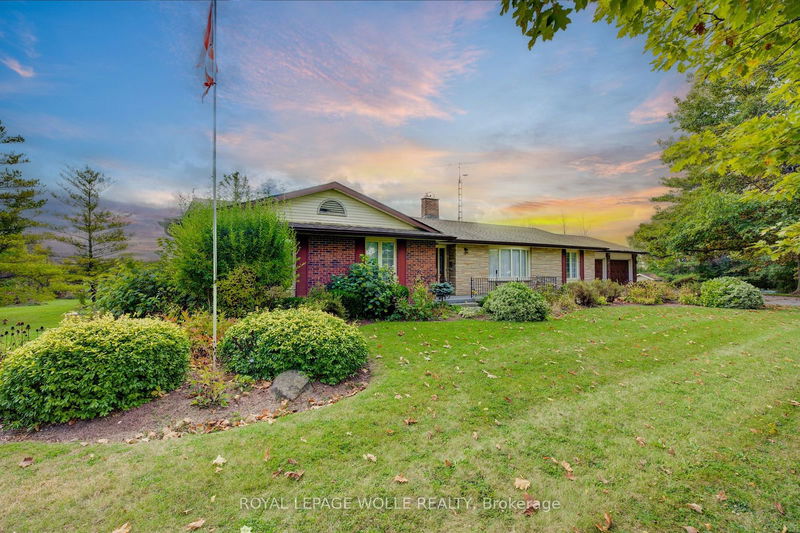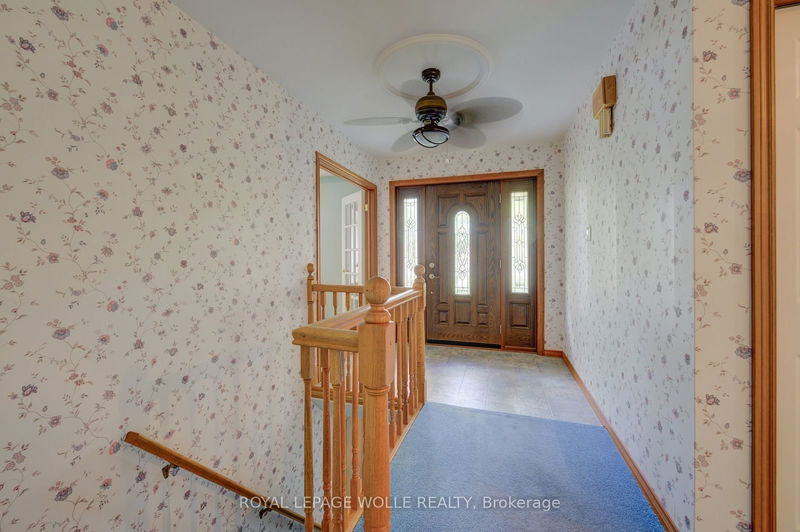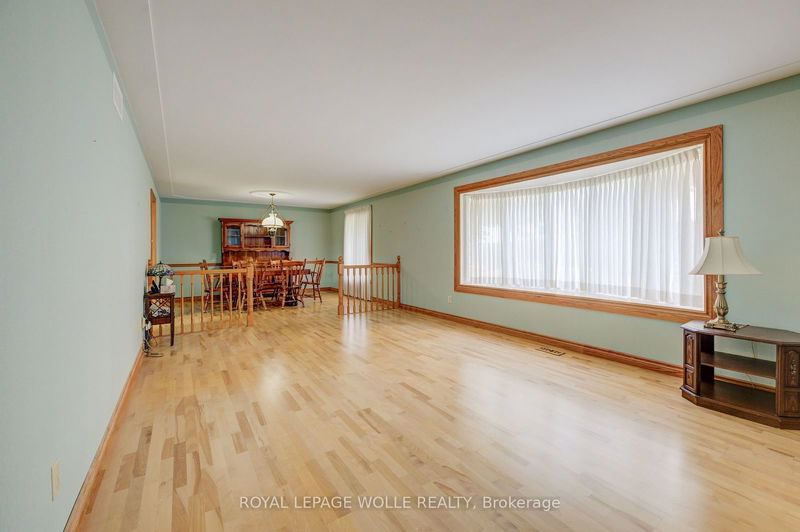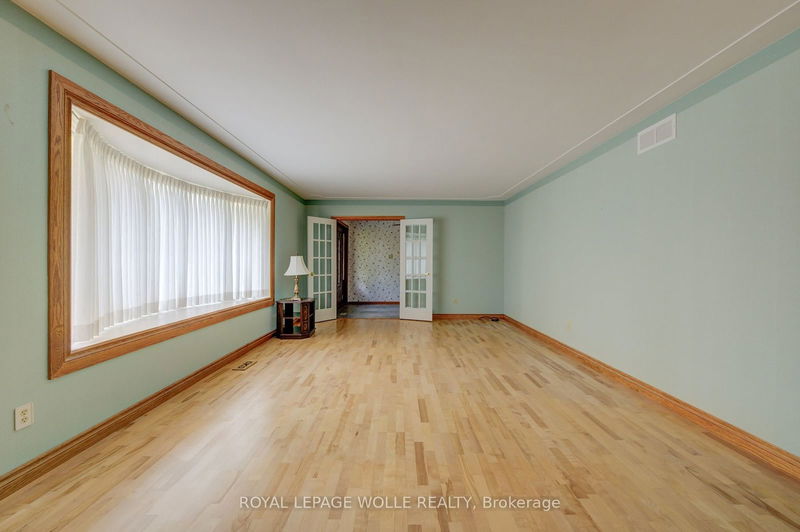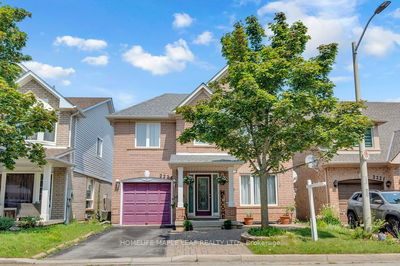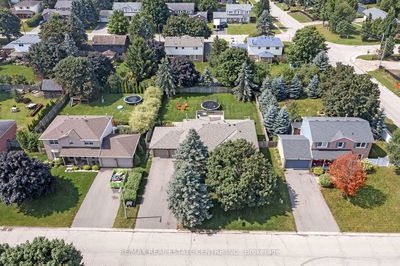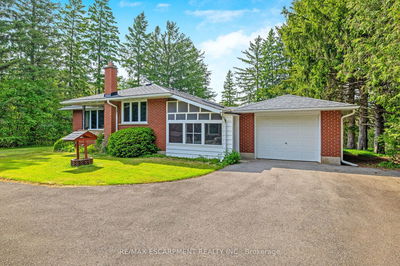1352 Rider
| Woolwich
$950,000.00
Listed about 16 hours ago
- 3 bed
- 5 bath
- 2000-2500 sqft
- 11.0 parking
- Detached
Instant Estimate
$1,022,468
+$72,468 compared to list price
Upper range
$1,170,764
Mid range
$1,022,468
Lower range
$874,171
Property history
- Now
- Listed on Oct 9, 2024
Listed for $950,000.00
1 day on market
Location & area
Schools nearby
Home Details
- Description
- Welcome to 1352 Rider Road. Discover the charm and endless potential of this expansive 2376SqFt bungalow nestled on 1.6 acres of park-like grounds in Breslau. It features 2 separate garages, a two car garage in the front, with a secondary single car garage in the rear with a built-in workshop, offering plenty of room for storage or any toys you may have! This home features 5 spacious bedrooms, 4 bathrooms, and a large, sun-filled kitchen that opens into a stunning, oversized sunroom-a perfect spot to enjoy your morning coffee while taking in the serene surroundings. The separate entrance to the in-law suite in the basement adds flexibility for extended family or rental income. This home offers a unique opportunity for you to update and personalize to your taste and can truly shine as your dream home in a peaceful, countryside setting. Don't miss the chance to make it your own!
- Additional media
- https://unbranded.youriguide.com/1352_rider_road_breslau_on/
- Property taxes
- $7,942.78 per year / $661.90 per month
- Basement
- Finished
- Basement
- Sep Entrance
- Year build
- 31-50
- Type
- Detached
- Bedrooms
- 3 + 2
- Bathrooms
- 5
- Parking spots
- 11.0 Total | 3.0 Garage
- Floor
- -
- Balcony
- -
- Pool
- None
- External material
- Brick
- Roof type
- -
- Lot frontage
- -
- Lot depth
- -
- Heating
- Forced Air
- Fire place(s)
- Y
- Main
- Bathroom
- 2’10” x 6’11”
- Bathroom
- 5’7” x 9’8”
- Bathroom
- 5’10” x 7’4”
- Br
- 11’5” x 13’6”
- Br
- 15’3” x 11’4”
- Dining
- 13’3” x 12’1”
- Family
- 13’3” x 21’9”
- Kitchen
- 13’8” x 11’11”
- Laundry
- 10’6” x 8’2”
- Living
- 13’3” x 21’2”
- Sunroom
- 9’8” x 25’0”
- Bsmt
- Bathroom
- 6’2” x 10’0”
Listing Brokerage
- MLS® Listing
- X9388699
- Brokerage
- ROYAL LEPAGE WOLLE REALTY
Similar homes for sale
These homes have similar price range, details and proximity to 1352 Rider

