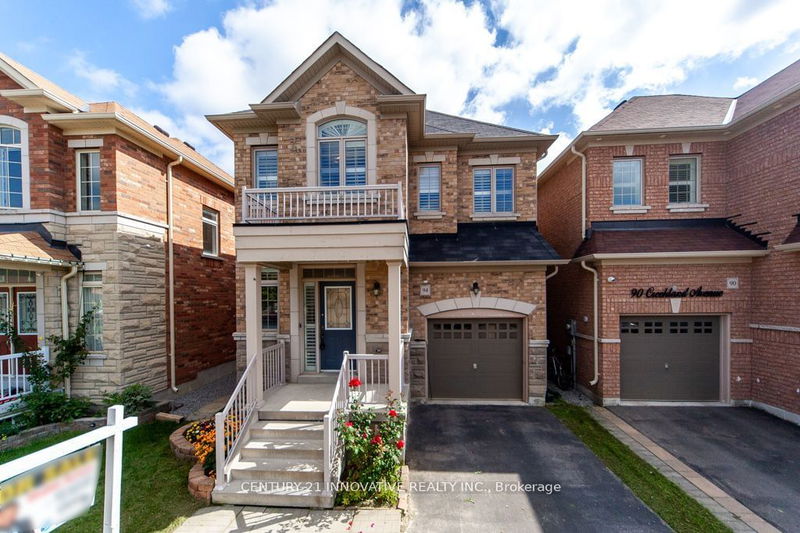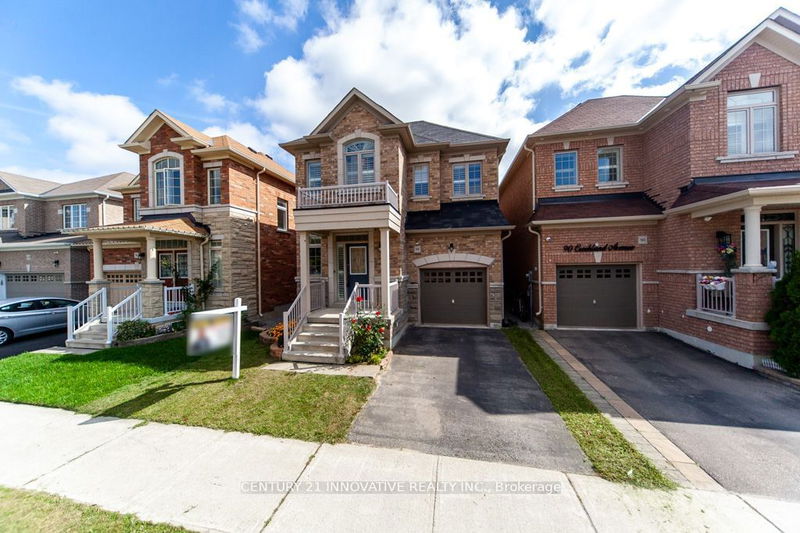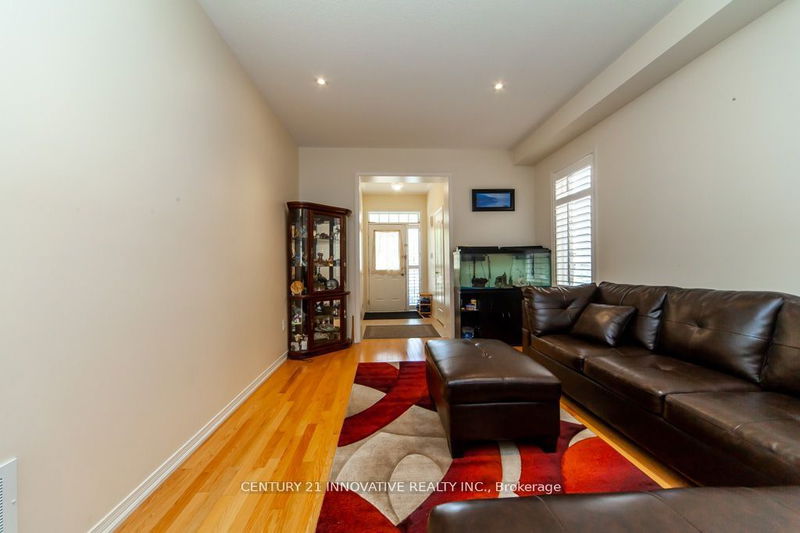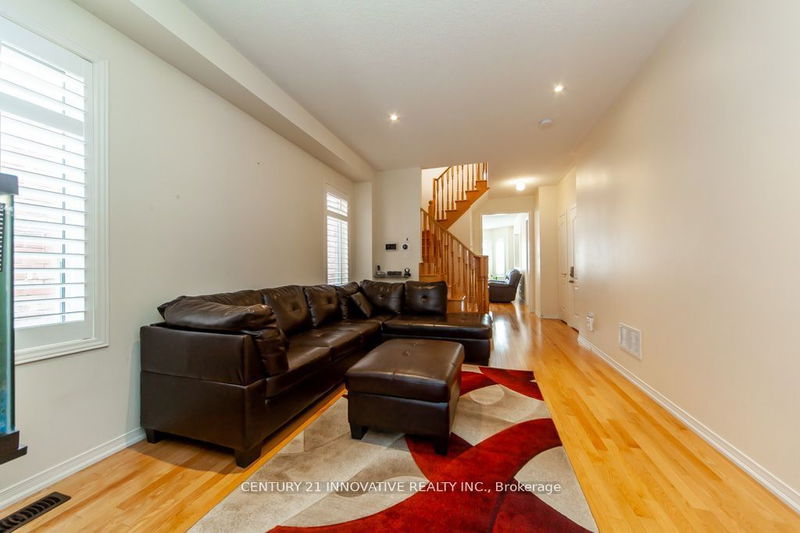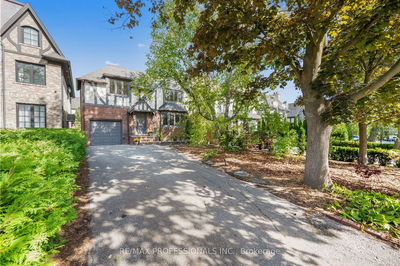94 Creekland
Stouffville | Whitchurch-Stouffville
$1,199,999.00
Listed 10 days ago
- 4 bed
- 4 bath
- 2000-2500 sqft
- 2.0 parking
- Detached
Instant Estimate
$1,246,195
+$46,196 compared to list price
Upper range
$1,326,322
Mid range
$1,246,195
Lower range
$1,166,069
Property history
- Now
- Listed on Sep 27, 2024
Listed for $1,199,999.00
10 days on market
- Aug 30, 2024
- 1 month ago
Terminated
Listed for $1,278,600.00 • 27 days on market
Location & area
Schools nearby
- score 7.7 out of 107.7/10
- English
- Pre-Kindergarten
- Kindergarten
- Elementary
- Middle
- Grade PK - 8
5 min walk • 0.45 km away
Stouffville District SS
801 Hoover Park Dr, Whitchurch-Stouffville, ON L4A 0A4, Canada
Visit schools websitescore 6.8 out of 106.8/10- English
- High
- Grade 9 - 12
20 min walk • 1.7 km away
- score 7.7 out of 107.7/10
- English
- High
- Grade 9 - 12
168 min walk • 14.08 km away
Parks nearby
- Arena
- Indoor Rink
- Indoor Dry Pad
- Tennis Court
- Outdoor Track
- Sports Field
6 min walk • 0.58 km away
- Playground
7 min walk • 0.61 km away
Transit stops nearby
Millard St / Glad Park Av
Visit transit website3.87 min walk • 0.29 km away
Millard St / Glad Park Av
Visit transit website4.13 min walk • 0.31 km away
Home Details
- Description
- Immaculately Well-Maintained & Located In The Sought-After Community Of Stouffville. Original Owner. This Sun-Filled 4 Bed 4 Bath Detached House Offers An Ideal Blend Of Comfort & Convenience. A Quiet Family Street. Hardwood Fl Thru-out Main Floor, finished Basement W/Pot Lights, Laminate Fl, Recreation Room & 3Pc Bath. Outstanding Neighborhood Facilities With Exceptional Schools, Community Center, And Parks. Few mins Drive To Hwy 48, Close to Park, Schools, Public transport, 5 Minutes to GO station, plaza's and all amenities. This home Is Perfect For Any Family Looking For Comfort And Style. Don't Miss Out On The Opportunity To Make This House Your Dream Home! Must See!
- Additional media
- -
- Property taxes
- $5,765.68 per year / $480.47 per month
- Basement
- Finished
- Year build
- 6-15
- Type
- Detached
- Bedrooms
- 4 + 1
- Bathrooms
- 4
- Parking spots
- 2.0 Total | 1.0 Garage
- Floor
- -
- Balcony
- -
- Pool
- None
- External material
- Brick
- Roof type
- -
- Lot frontage
- -
- Lot depth
- -
- Heating
- Forced Air
- Fire place(s)
- Y
- Main
- Family
- 18’8” x 10’11”
- Living
- 15’7” x 11’2”
- Kitchen
- 10’12” x 9’5”
- Dining
- 10’12” x 9’7”
- 2nd
- Prim Bdrm
- 16’12” x 11’12”
- Br
- 11’12” x 10’7”
- Br
- 11’2” x 10’12”
- Br
- 14’2” x 9’9”
- Lower
- Br
- 0’0” x 0’0”
- Rec
- 0’0” x 0’0”
Listing Brokerage
- MLS® Listing
- N9371102
- Brokerage
- CENTURY 21 INNOVATIVE REALTY INC.
Similar homes for sale
These homes have similar price range, details and proximity to 94 Creekland
