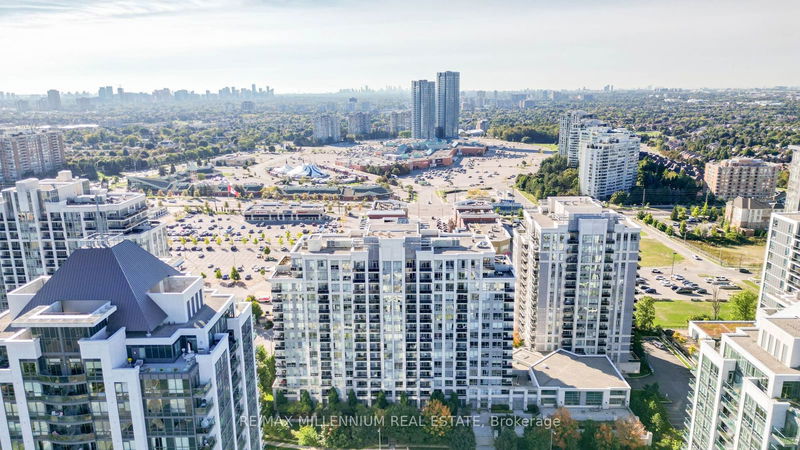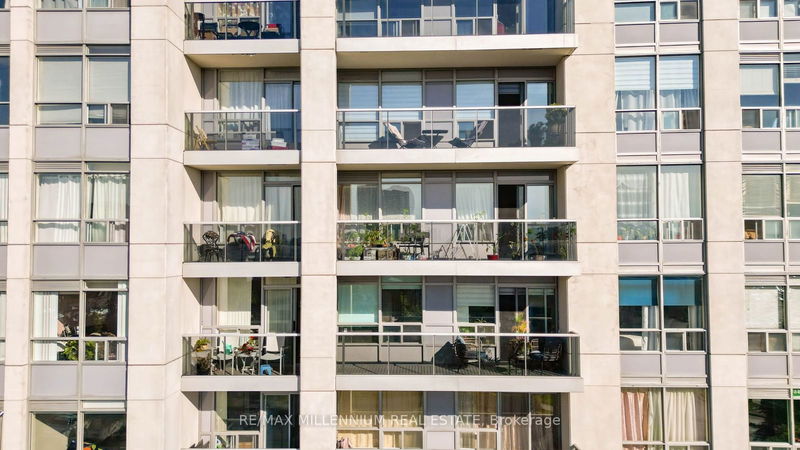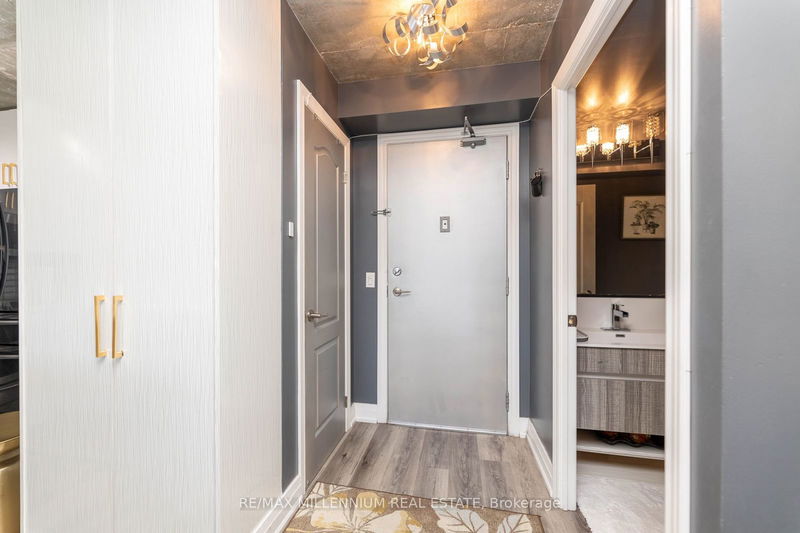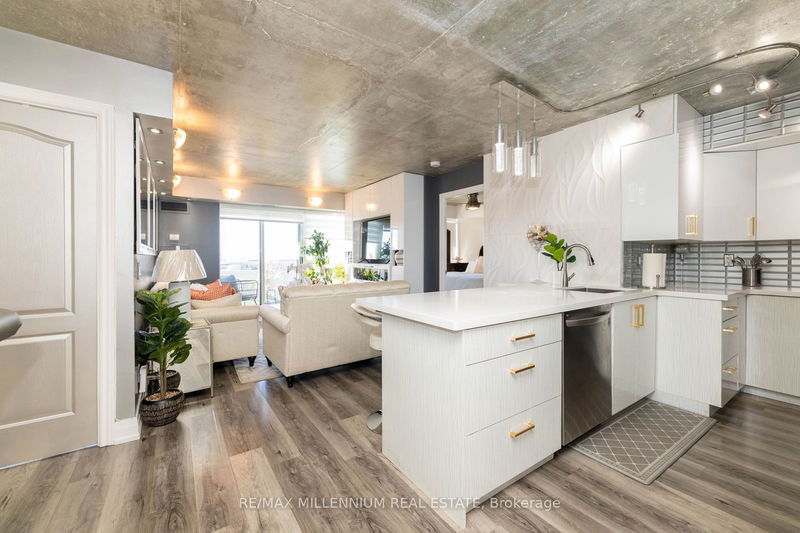502 - 50 Disera
Beverley Glen | Vaughan
$799,900.00
Listed 8 days ago
- 2 bed
- 2 bath
- 1000-1199 sqft
- 2.0 parking
- Condo Apt
Instant Estimate
$793,759
-$6,141 compared to list price
Upper range
$877,000
Mid range
$793,759
Lower range
$710,517
Property history
- Now
- Listed on Sep 29, 2024
Listed for $799,900.00
8 days on market
Location & area
Schools nearby
Home Details
- Description
- Welcome To This Beautiful 2-Bedroom Condo Open Concept Featuring 2 Full Baths plus Den With 2 Parking And 2 Lockers For All Your Storage Needs, 2 Pair Zebra Blind In Living Room, Master Bedroom With His And Her Walk-in Closets, Built-in Wall-unit, S/S Wine Cooler, Breakfast Bar, 6 pcs Stainless Steel Appliances, Laminate Floor, Walk Out To Balcony, Vintage Ceiling, Pots Lights,Double Door Pantry, L Shape Quartz Countertop, Located In The Heart Of Thornhill Sought-after Beverly Glen Area! Offers Modern Living And Had A Den Can Easily Be Used As a Third Bedroom Office, Or Guest Room. Move In And Enjoy a Luxury lifestyle With Access To Incredible Building Amenities, Including An Indoor Pool, Sauna, Party Room, Gym, Guest Suite, Groom, 24hr Concierge & Visitor Parking. Located Just a Short walk So Grocery Stores, Walmart, Pharmacies, Walking Clinic Restaurants, Public Transportation, Bank, Thornhill Parks, Promenade Mall, Place Of Worship, Synagogues, School, Approx 1000 Sq.
- Additional media
- https://mississaugavirtualtour.ca/UzSeptember2024/Sep27UnbrandedC
- Property taxes
- $2,898.00 per year / $241.50 per month
- Condo fees
- $633.05
- Basement
- None
- Year build
- -
- Type
- Condo Apt
- Bedrooms
- 2
- Bathrooms
- 2
- Pet rules
- Restrict
- Parking spots
- 2.0 Total | 2.0 Garage
- Parking types
- Owned
- Floor
- -
- Balcony
- Open
- Pool
- -
- External material
- Concrete
- Roof type
- -
- Lot frontage
- -
- Lot depth
- -
- Heating
- Forced Air
- Fire place(s)
- Y
- Locker
- Owned
- Building amenities
- -
- Main
- Living
- 36’5” x 49’10”
- Den
- 30’2” x 23’4”
- Breakfast
- 0’0” x 0’0”
- Kitchen
- 49’6” x 33’2”
- Br
- 29’11” x 37’5”
- 2nd Br
- 43’0” x 29’6”
- Bathroom
- 0’0” x 0’0”
- Bathroom
- 0’0” x 0’0”
- Laundry
- 0’0” x 0’0”
Listing Brokerage
- MLS® Listing
- N9372930
- Brokerage
- RE/MAX MILLENNIUM REAL ESTATE
Similar homes for sale
These homes have similar price range, details and proximity to 50 Disera









