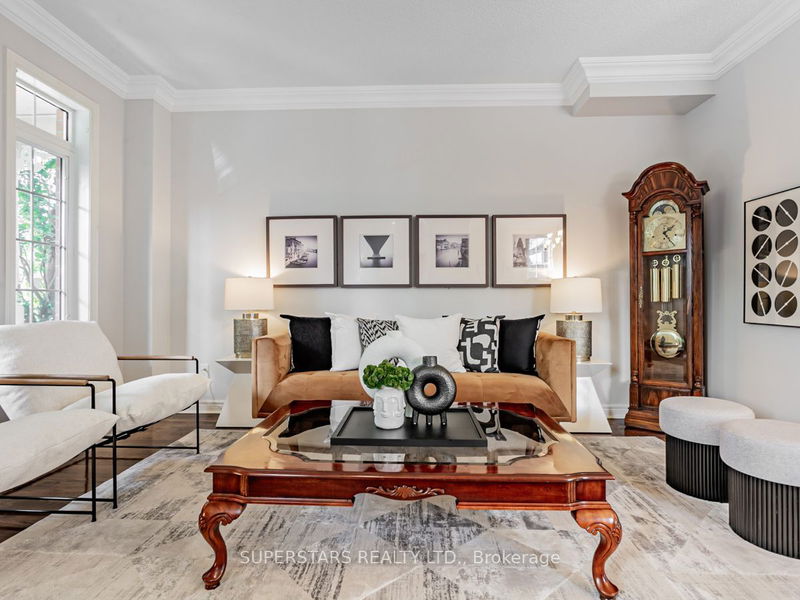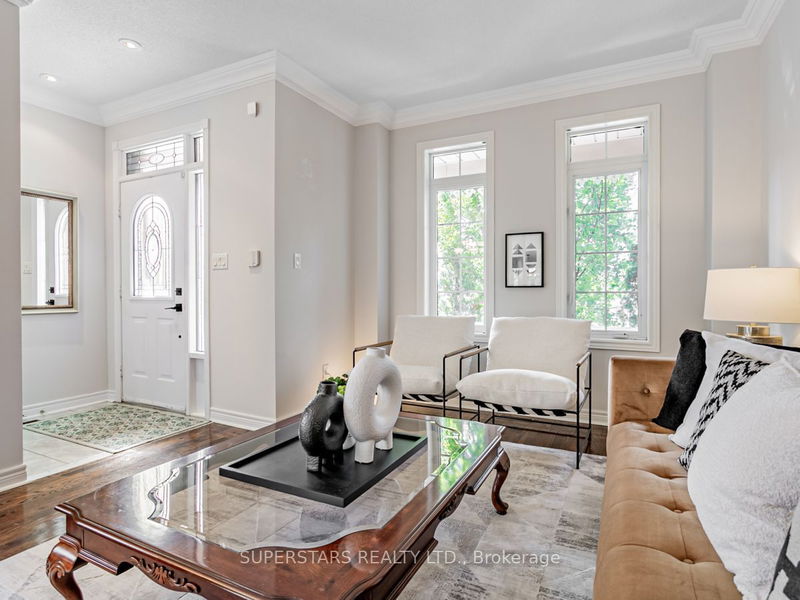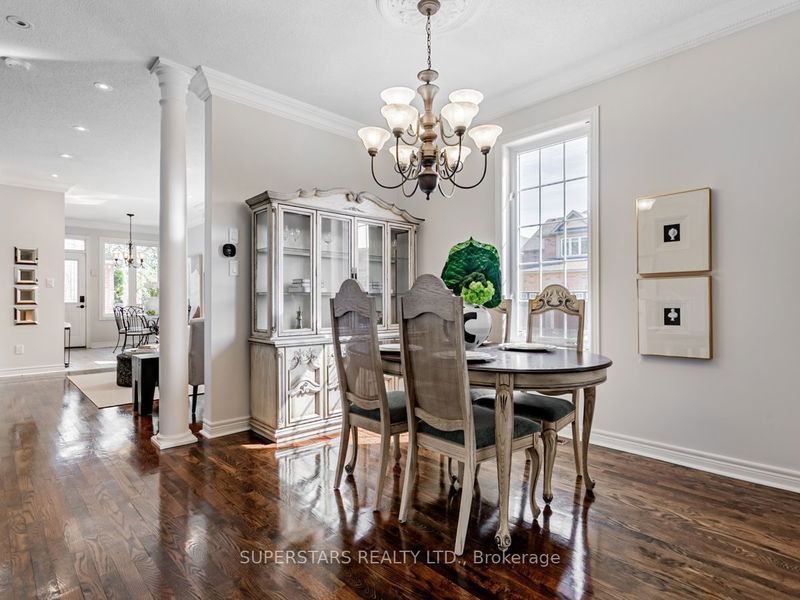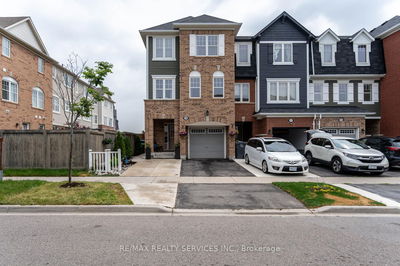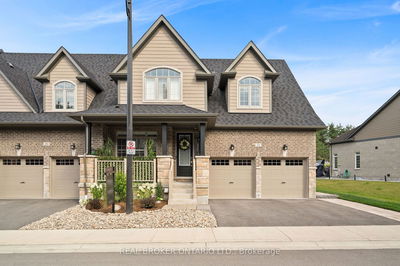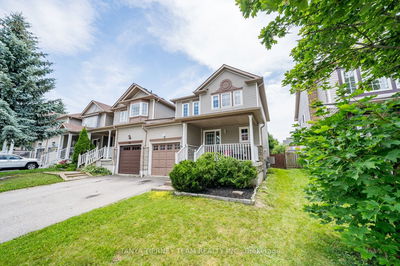75 Dancer's
Angus Glen | Markham
$1,188,000.00
Listed 10 days ago
- 3 bed
- 4 bath
- - sqft
- 3.0 parking
- Att/Row/Twnhouse
Instant Estimate
$1,336,055
+$148,055 compared to list price
Upper range
$1,414,522
Mid range
$1,336,055
Lower range
$1,257,587
Property history
- Now
- Listed on Sep 28, 2024
Listed for $1,188,000.00
10 days on market
Location & area
Schools nearby
Home Details
- Description
- Incredible Angus Glen 3 Bdrm 4 Bath Light Filled Freehold Townhouse End Unit. Amazingly Well Maintained By Original Owner. Lush Landscaping And Heritage Detailing on Exterior. Open Concept Ground Floor With 9 Ceilings. Crown Molding, Hardwood Flooring, Pot Lights, California Shutters Throughout. Sunny Kitchen w/ Granite Counters, Stainless Steel Appliances. Gas Fireplace In Great Room. Front And Back Doors Upgraded With Hand-Made Patterned Glass, New Front Porch Railing. Wainscoting In Stairwell. Primary Bedroom Has W/I Closet And Ensuite 4Pc With Unique Marble Vanity. Finished Basement With Pebble Carpet Recreation Room And Large Laundry Room W/ Extra Storage. New Furnace And A/C, Picturesque Laid Stone Back Yard With Established Thornless Rose And Hibiscus Bushes. Roomy Detached 2 Car Garage. Motorized Awning In Backyard. Top-Ranked Schools (Buttonview P.S, Pierre Elliot Trudeau High School, Unionville College, Angus Glen Montessori School) Golf Club, Too Good Pond Park, Rec Center, Library, Shopping Malls, Grocery, Public Transit, YRT, Go Station, And Major Highways. It's Close To Historic Unionville Main Street.
- Additional media
- https://www.houssmax.ca/showVideo/h2754901/1014163758
- Property taxes
- $5,905.98 per year / $492.16 per month
- Basement
- Finished
- Year build
- -
- Type
- Att/Row/Twnhouse
- Bedrooms
- 3
- Bathrooms
- 4
- Parking spots
- 3.0 Total | 2.0 Garage
- Floor
- -
- Balcony
- -
- Pool
- None
- External material
- Brick
- Roof type
- -
- Lot frontage
- -
- Lot depth
- -
- Heating
- Forced Air
- Fire place(s)
- Y
- Ground
- Living
- 0’0” x 0’0”
- Kitchen
- 0’0” x 0’0”
- Dining
- 0’0” x 0’0”
- Family
- 0’0” x 0’0”
- 2nd
- Prim Bdrm
- 0’0” x 0’0”
- 2nd Br
- 0’0” x 0’0”
- 3rd Br
- 0’0” x 0’0”
- Bsmt
- Great Rm
- 0’0” x 0’0”
Listing Brokerage
- MLS® Listing
- N9372259
- Brokerage
- SUPERSTARS REALTY LTD.
Similar homes for sale
These homes have similar price range, details and proximity to 75 Dancer's
