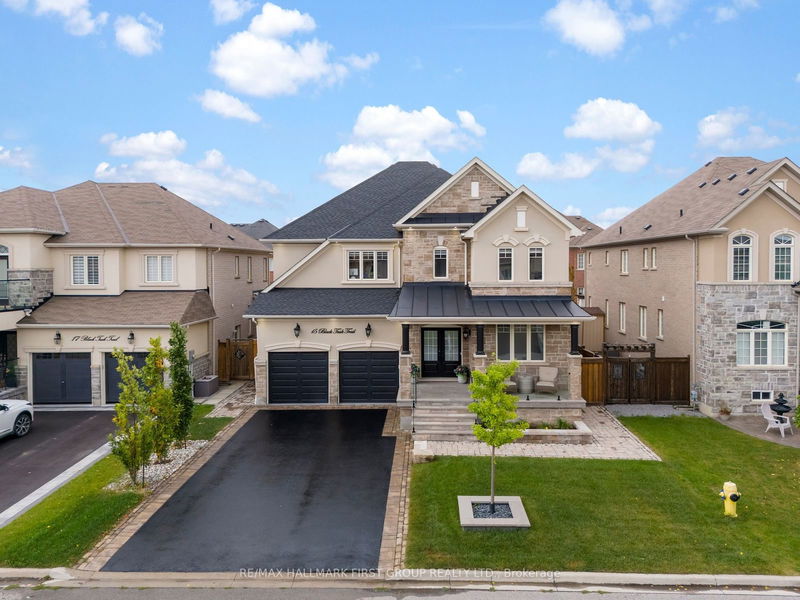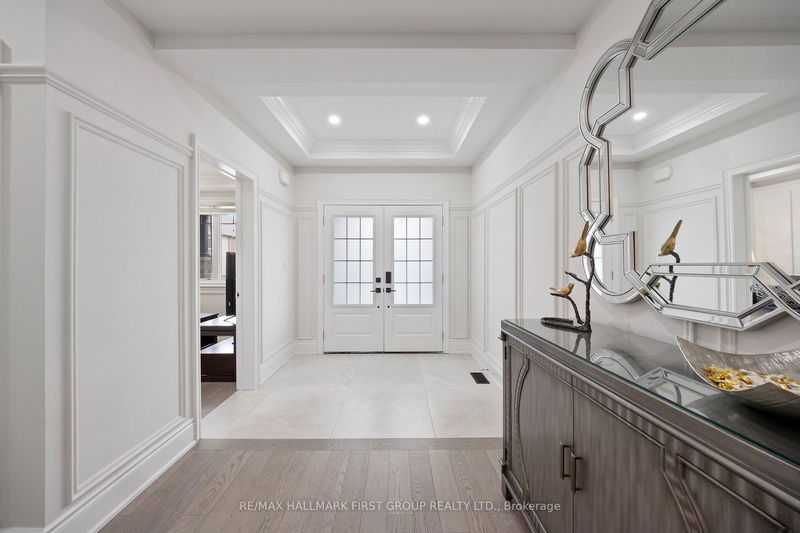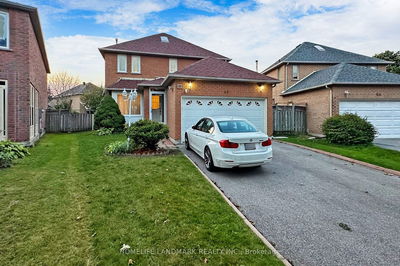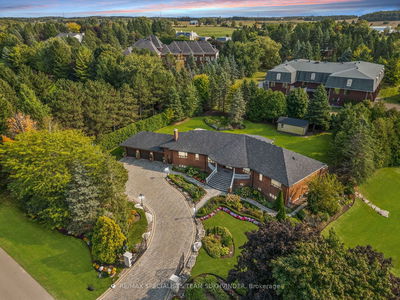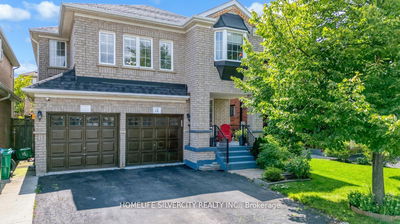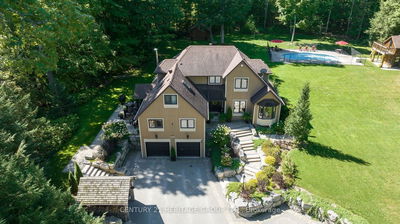15 Black Tusk
Nobleton | King
$2,289,000.00
Listed 9 days ago
- 4 bed
- 5 bath
- 3500-5000 sqft
- 6.0 parking
- Detached
Instant Estimate
$2,135,081
-$153,919 compared to list price
Upper range
$2,372,204
Mid range
$2,135,081
Lower range
$1,897,959
Property history
- Now
- Listed on Sep 30, 2024
Listed for $2,289,000.00
9 days on market
Location & area
Schools nearby
Home Details
- Description
- Welcome to this Luxurious Muskoka Model Home In Prestigious King Country Estates. This Gorgeous And Elegant Home boasts recent interior remodelling; New Hardwood flooring, New Stairs, Freshly Painted, Tastefully Updated Bathrooms and New Basement Apartment with Separate Laundry. Open Concept Modern Custom Kitchen with Built-In S/S High End Appliances Including Wine Fridge, Double Ovens And Cook-Top. Functional Floor plan With Main Floor Den, Large Family Room W/ Cathedral Ceilings And Formal Living/Dining Room Combination. Spacious Primary Bedroom with a huge walk through walk in closets and Renovated Ensuite with a soaker tub, double vanity & Grand Shower. Fully Professionally Landscaped Backyard W/ Full Interlocking Stone Patio & Gazebo W/ Built-In Bbq. The exterior further boasts New Roof (2023) Garage Doors(2023), Custom Glass railings (2023) and Pot Lights(2023). No SideWalk. The List Goes On! A Must See!
- Additional media
- https://sites.digitalhometours.ca/15blacktusktrail/?mls
- Property taxes
- $8,272.00 per year / $689.33 per month
- Basement
- Finished
- Basement
- Sep Entrance
- Year build
- -
- Type
- Detached
- Bedrooms
- 4 + 2
- Bathrooms
- 5
- Parking spots
- 6.0 Total | 2.0 Garage
- Floor
- -
- Balcony
- -
- Pool
- None
- External material
- Stone
- Roof type
- -
- Lot frontage
- -
- Lot depth
- -
- Heating
- Forced Air
- Fire place(s)
- Y
- Main
- Den
- 9’12” x 10’12”
- Dining
- 22’6” x 19’12”
- Living
- 22’6” x 19’12”
- Family
- 15’1” x 17’9”
- Kitchen
- 9’12” x 17’1”
- Breakfast
- 11’12” x 19’1”
- Laundry
- 0’0” x 0’0”
- Upper
- Prim Bdrm
- 12’12” x 19’12”
- 2nd Br
- 16’10” x 13’7”
- 3rd Br
- 18’7” x 13’7”
- 4th Br
- 13’12” x 12’4”
Listing Brokerage
- MLS® Listing
- N9373757
- Brokerage
- RE/MAX HALLMARK FIRST GROUP REALTY LTD.
Similar homes for sale
These homes have similar price range, details and proximity to 15 Black Tusk

