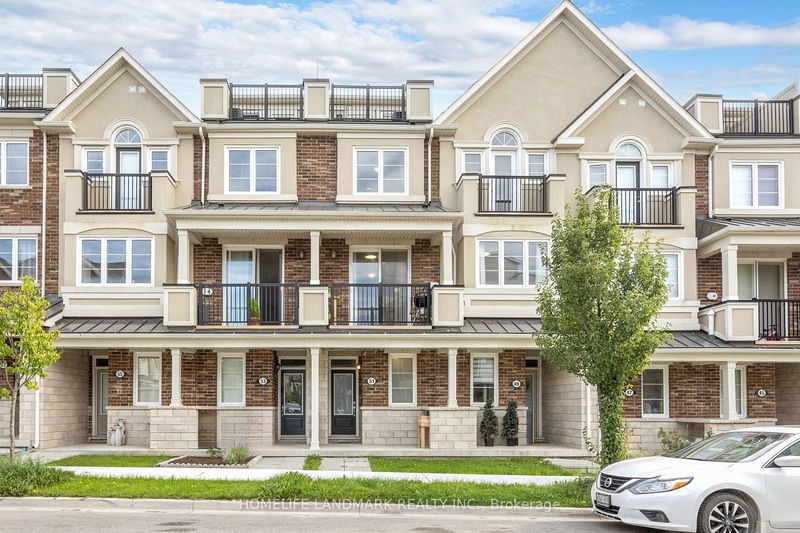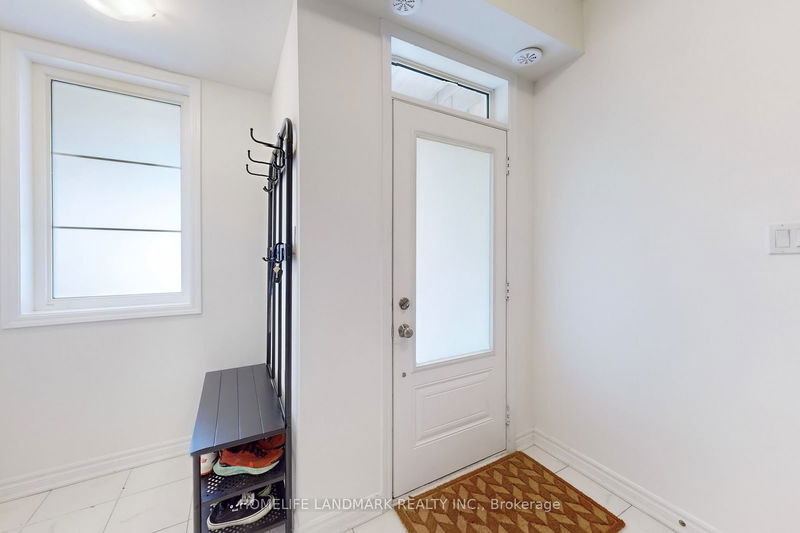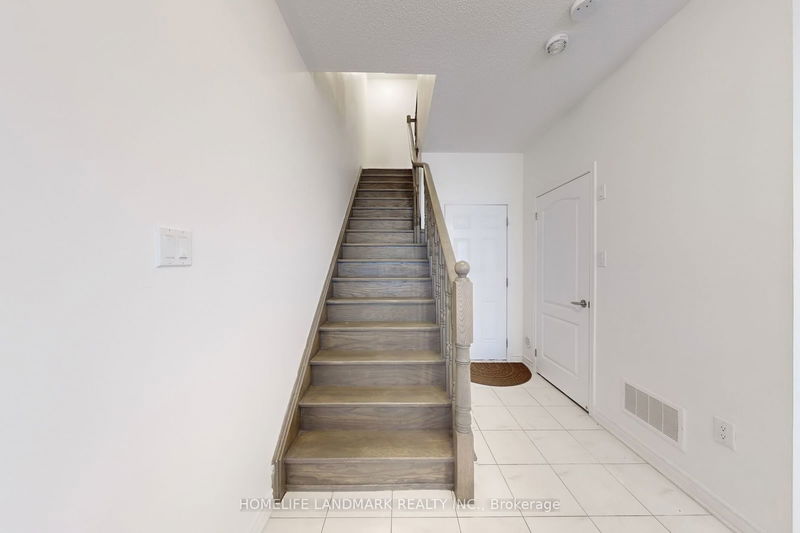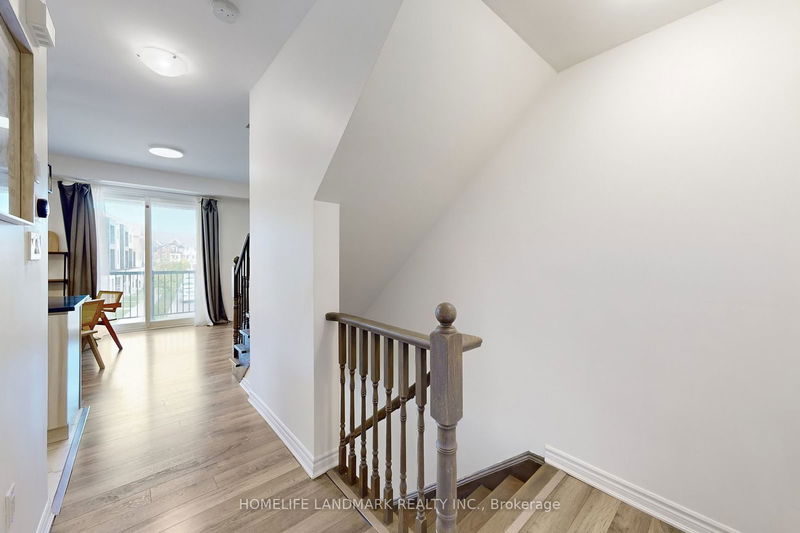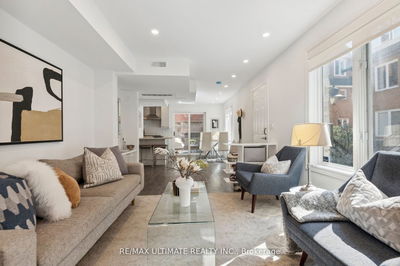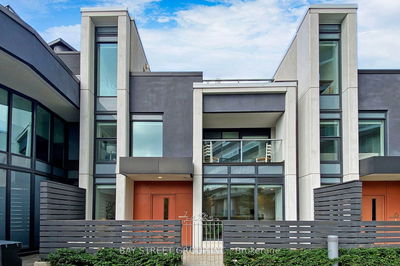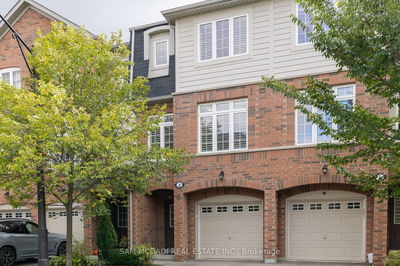51 Frederick Wilson
Cornell | Markham
$799,900.00
Listed 10 days ago
- 2 bed
- 3 bath
- 1200-1399 sqft
- 2.0 parking
- Condo Townhouse
Instant Estimate
$838,662
+$38,762 compared to list price
Upper range
$889,398
Mid range
$838,662
Lower range
$787,926
Property history
- Now
- Listed on Sep 30, 2024
Listed for $799,900.00
10 days on market
- Nov 6, 2022
- 2 years ago
Sold for $835,000.00
Listed for $859,000.00 • 17 days on market
Location & area
Schools nearby
Home Details
- Description
- Luxuriously Appointed Modern 3-Storey Townhome Nestled in the Highly Sought-After Cornell Community by the Mattamy Homes. This Exquisitely Upgraded Residence Showcases a Sophisticated Blend of Contemporary Design. Featuring an Expansive Open Concept Layout, Elegant Laminate Flooring Throughout, and a Stunning Rooftop Terrace Perfect for Entertaining. Open Concept 2nd Level With Walk-Out To Large Terrace. Main Level Direct Access To Private Garage. Modern Kitchen With Granite Counter, Center Island/Breakfast Bar & Stainless Steel Appliances. The Lavish Master Bedroom Boasts a Spacious Walk-In Closet & 4-Piece Ensuite. Spanning Approximately 1,399 Sq Ft, This Townhome Embodies Style and Comfort at Every Turn.Ideally Located Just Steps Away from the Markham Stouffville Hospital, with Convenient Access to YRT and Viva Transit. Minutes from Highway 407, Enjoy Proximity to Major Shopping Destinations Like Markville Mall, Schools, Plazas, Parks, and So Much More. Truly an Exceptional Opportunity to Experience a Lifestyle of Convenience in this Desirable Neighbourhoods! Virtual Tour Is Available.
- Additional media
- https://www.3dsuti.com/tour/370083
- Property taxes
- $3,159.92 per year / $263.33 per month
- Condo fees
- $212.10
- Basement
- None
- Year build
- -
- Type
- Condo Townhouse
- Bedrooms
- 2
- Bathrooms
- 3
- Pet rules
- Restrict
- Parking spots
- 2.0 Total | 1.0 Garage
- Parking types
- Owned
- Floor
- -
- Balcony
- Terr
- Pool
- -
- External material
- Brick
- Roof type
- -
- Lot frontage
- -
- Lot depth
- -
- Heating
- Forced Air
- Fire place(s)
- N
- Locker
- None
- Building amenities
- -
- Main
- Foyer
- 14’12” x 8’12”
- 2nd
- Dining
- 23’2” x 10’8”
- Living
- 23’2” x 10’8”
- Kitchen
- 11’5” x 14’0”
- 3rd
- Prim Bdrm
- 14’0” x 11’4”
- 2nd Br
- 11’5” x 9’11”
- Upper
- Other
- 10’4” x 10’0”
Listing Brokerage
- MLS® Listing
- N9373071
- Brokerage
- HOMELIFE LANDMARK REALTY INC.
Similar homes for sale
These homes have similar price range, details and proximity to 51 Frederick Wilson
