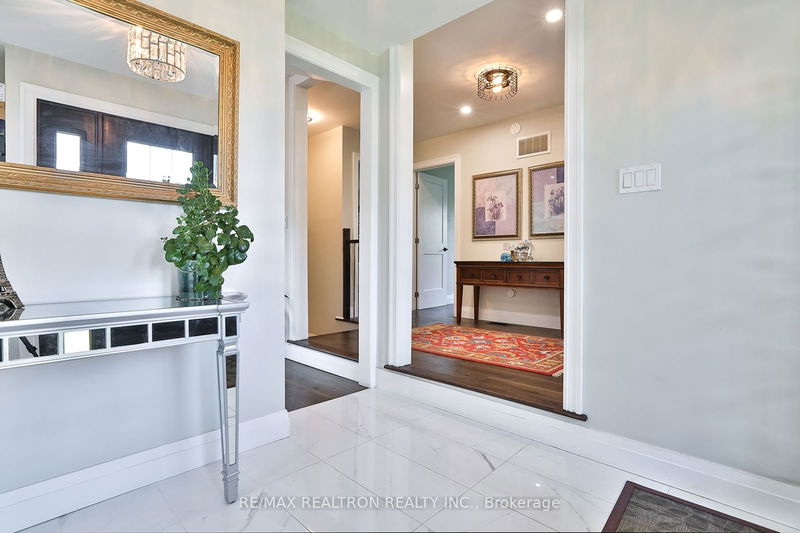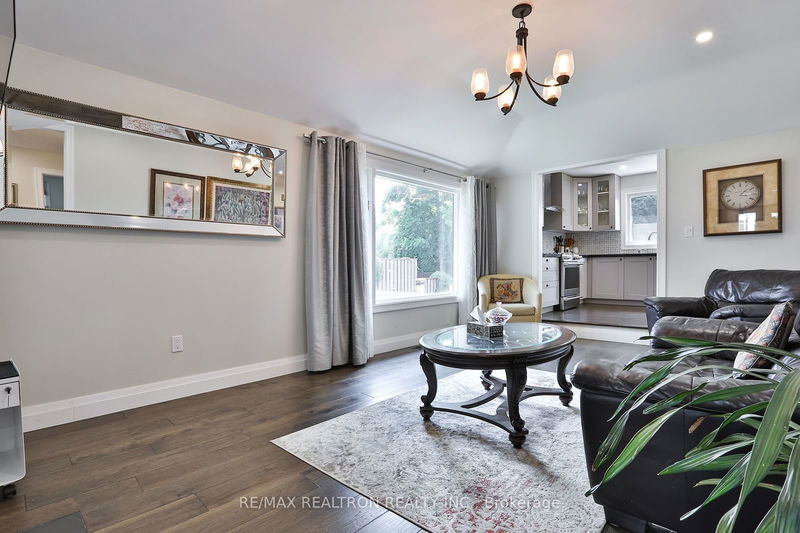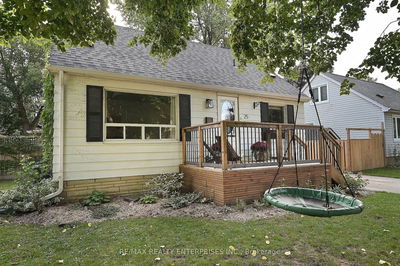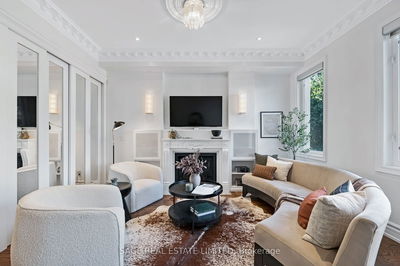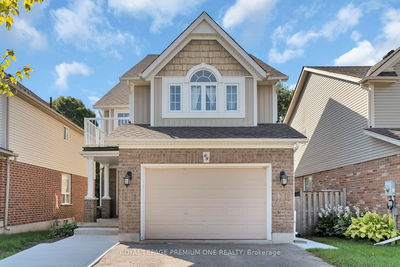260 Ruggles
Harding | Richmond Hill
$1,598,000.00
Listed 7 days ago
- 3 bed
- 3 bath
- - sqft
- 7.0 parking
- Detached
Instant Estimate
$1,562,004
-$35,996 compared to list price
Upper range
$1,674,137
Mid range
$1,562,004
Lower range
$1,449,871
Property history
- Now
- Listed on Oct 1, 2024
Listed for $1,598,000.00
7 days on market
- Aug 1, 2024
- 2 months ago
Expired
Listed for $1,698,000.00 • 2 months on market
Location & area
Schools nearby
Home Details
- Description
- Welcome to 260 Ruggles Ave, Detached bungalow located in the heart of Richmond Hill. This 3+2 bedrooms residence features an open layout, modern finishes, and a fully finished basement, offering ample living space for the entire family. The property includes a detached garage and a separate, home gym. 60x120 Feet Lot Located in a vibrant and family- friendly neighbourhood, this home is surrounded by top-rated schools, lush parks, and diverse dining and shopping options. Enjoy the convenience of nearby recreational facilities, including the Richmond Hill Centre for the Performing Arts and various sports complexes. With easy access to major highways and public transit, commuting to Toronto and surrounding areas is Effortless. Modern Finished basement with 2 bedrooms and full bathroom plus Laundry room and **Kitchen. New Roof 2020, New Furnace and A/C New engineering hardwood flooring, New stainless steels appliances, New Kitchen, New GYM in backyard in 2021, New Garage in 2022, 6 to 8 parking spot. Basement finished in 2021Potential for separate entrance, 200 Amp electrical panel Exterior renovated (Stucco) in 2024. A Must See.
- Additional media
- https://www.amyliphotography.com/260ruggles
- Property taxes
- $5,900.00 per year / $491.67 per month
- Basement
- Finished
- Year build
- -
- Type
- Detached
- Bedrooms
- 3 + 2
- Bathrooms
- 3
- Parking spots
- 7.0 Total | 1.0 Garage
- Floor
- -
- Balcony
- -
- Pool
- None
- External material
- Concrete
- Roof type
- -
- Lot frontage
- -
- Lot depth
- -
- Heating
- Forced Air
- Fire place(s)
- N
- Main
- Living
- 8’9” x 10’2”
- Dining
- 13’1” x 9’10”
- Kitchen
- 9’10” x 9’10”
- Breakfast
- 9’10” x 6’7”
- Prim Bdrm
- 9’10” x 9’10”
- 2nd Br
- 10’2” x 10’8”
- 3rd Br
- 10’7” x 10’7”
- Bsmt
- Rec
- 16’5” x 10’6”
- 4th Br
- 7’8” x 9’10”
- Br
- 7’8” x 10’2”
- Laundry
- 4’3” x 6’7”
Listing Brokerage
- MLS® Listing
- N9374780
- Brokerage
- RE/MAX REALTRON REALTY INC.
Similar homes for sale
These homes have similar price range, details and proximity to 260 Ruggles



