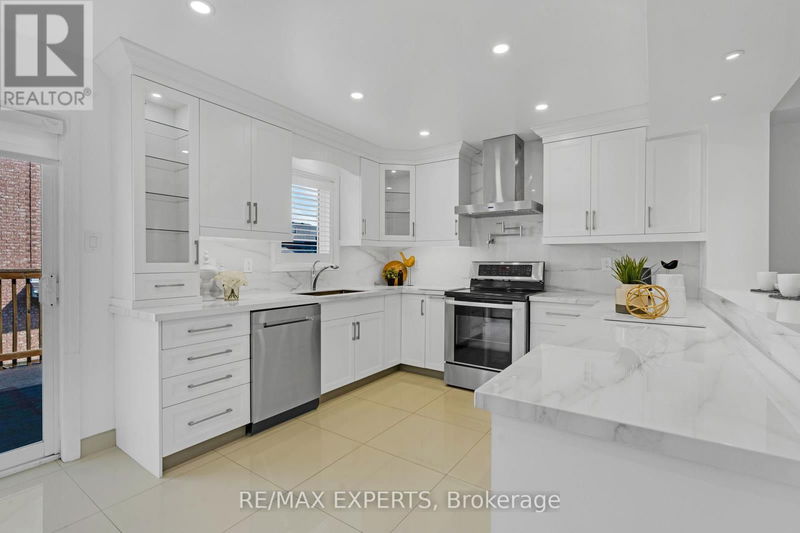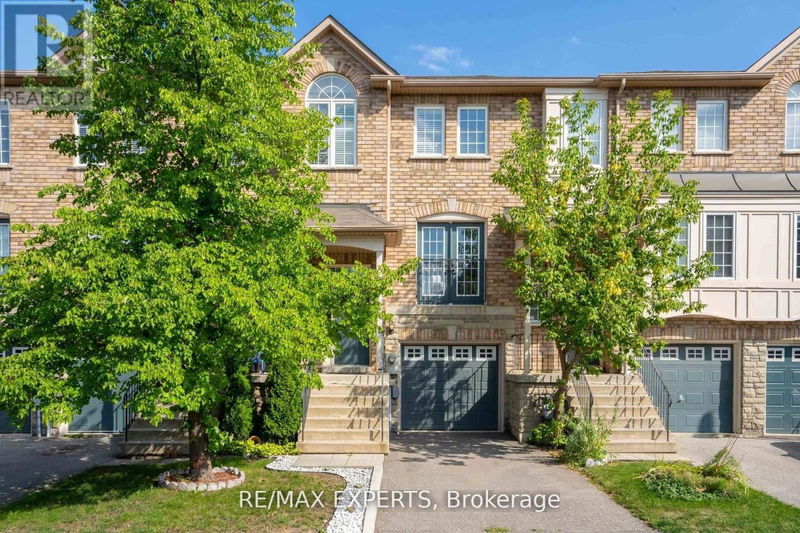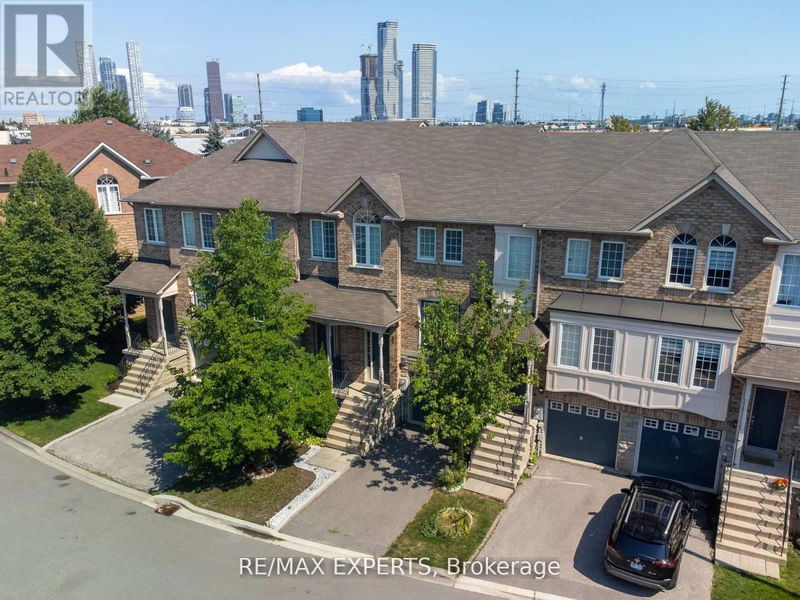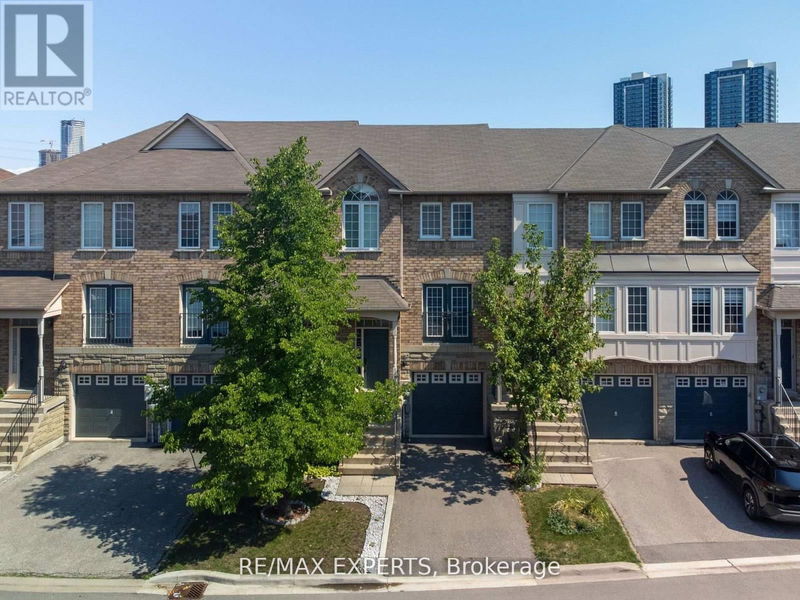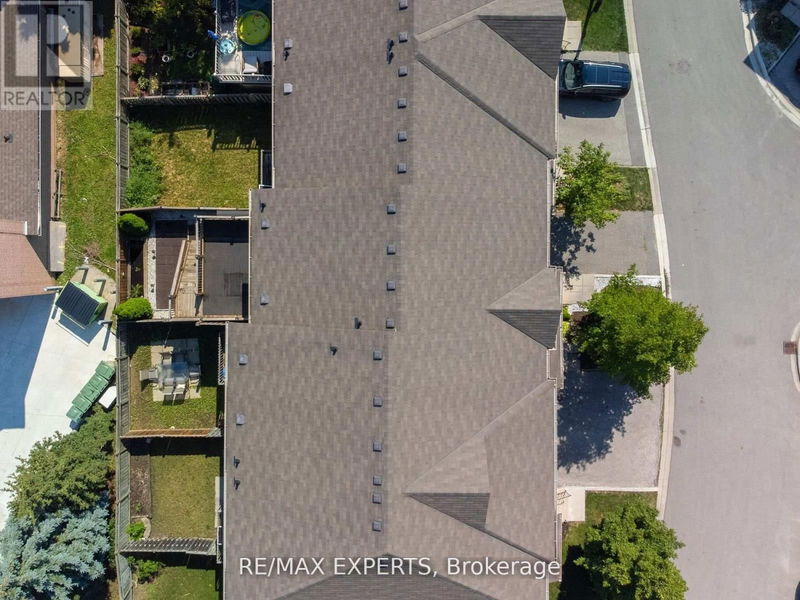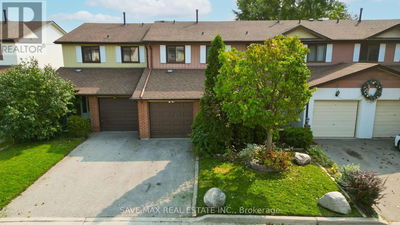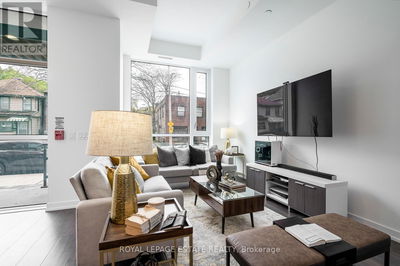32 - 19 Foxchase
East Woodbridge | Vaughan (East Woodbridge)
$1,099,000.00
Listed 8 days ago
- 3 bed
- 4 bath
- - sqft
- 2 parking
- Single Family
Property history
- Now
- Listed on Oct 1, 2024
Listed for $1,099,000.00
8 days on market
Location & area
Schools nearby
Home Details
- Description
- Prime Location and Stunning Renovations! This beautifully upgraded townhome boasts over $100K in renovations and is set on a quiet, family-friendly street. The sun-filled, private backyard has no rear neighbors, featuring a large upper patio perfect for entertaining, and a low-maintenance yard with turf grass, mature trees, and perennials. The walkout basement offers great potential as an in-law suite or additional living space. One of the largest, most private yards on the street, complete with its own driveway (no sharing!). The gorgeous renovated kitchen features porcelain countertops/backsplash, stainless steel appliances, built-in organizers, a pot filler, and a breakfast bar ideal for family meals. Enjoy the convenience of a low maintenance fee that covers roof, front lawn care, and garbage/snow removal. Walking distance to schools, shopping, parks, public transit, subway, major highways, hospitals, and more. This is the home you've been waiting for. Fall in love today! **** EXTRAS **** Luxury renovations throughout, from the exterior to the interior of this townhome. Quiet garage door with remote and extra built-in storage for convenience. (id:39198)
- Additional media
- https://tour.homeontour.com/19-foxchase-avenue-vaughan-on-l4l-9h1?branded=0
- Property taxes
- $3,511.90 per year / $292.66 per month
- Condo fees
- $228.76
- Basement
- Separate entrance, Walk out, N/A
- Year build
- -
- Type
- Single Family
- Bedrooms
- 3 + 1
- Bathrooms
- 4
- Pet rules
- -
- Parking spots
- 2 Total
- Parking types
- Attached Garage
- Floor
- -
- Balcony
- -
- Pool
- -
- External material
- Brick
- Roof type
- -
- Lot frontage
- -
- Lot depth
- -
- Heating
- Forced air, Natural gas
- Fire place(s)
- -
- Locker
- -
- Building amenities
- -
- Main level
- Living room
- 11’12” x 9’2”
- Dining room
- 11’12” x 9’2”
- Kitchen
- 10’2” x 17’1”
- Upper Level
- Primary Bedroom
- 13’1” x 10’2”
- Bedroom 2
- 12’2” x 8’2”
- Bedroom 3
- 8’6” x 8’10”
- Lower level
- Bedroom 4
- 12’10” x 10’2”
Listing Brokerage
- MLS® Listing
- N9375174
- Brokerage
- RE/MAX EXPERTS
Similar homes for sale
These homes have similar price range, details and proximity to 19 Foxchase
