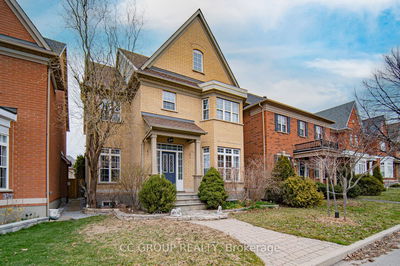99 Verdi
Oak Ridges | Richmond Hill
$1,799,999.00
Listed 7 days ago
- 4 bed
- 5 bath
- 3000-3500 sqft
- 6.0 parking
- Detached
Instant Estimate
$1,819,861
+$19,862 compared to list price
Upper range
$1,957,697
Mid range
$1,819,861
Lower range
$1,682,024
Property history
- Oct 1, 2024
- 7 days ago
Sold conditionally
Listed for $1,799,999.00 • on market
- Aug 2, 2024
- 2 months ago
Terminated
Listed for $1,850,000.00 • 2 months on market
- Jul 17, 2024
- 3 months ago
Terminated
Listed for $1,898,000.00 • 17 days on market
Location & area
Schools nearby
Home Details
- Description
- This Stately 4 Bedroom 4 Bathroom 'Oak Ridges' Residence Backs Onto the Ravine, Ponds & Trails of the East Humber*Professionally Landscaped Gardens With Privacy Fence, European Red Birch Trees, Stone Walkways & Garden Patio*Ravine Access*Double Drive Fits 4 Vehicles-No Sidewalk*Spacious Centre Hall Plan With Grand Principal Rooms*9' Ceiling/Main*Sensored Lights in Baths & Mood Lights Thruout*Garage Entry*Private Library*Formal Living & Dining Rooms*Family Room Features Gas Fireplace & Serene Ravine Views*Elegant Chef's Kitchen With Large Centre Island & 4-Seat Breakfast Bar, Granite Counters, Under Cabinet Lighting, Breakfast Area Sits 12 Guests & Large Sliding Glass Doors Leads to Deck Overlooking Scenic Views of Ravine*Upper Level Features Generous Primary Bedroom With Breathtaking Ravine Views, Spa-Style 5 Pc Ensuite & Walk-In Closet*3 Additional Bedrooms & 2-4 Pc Ensuites*Laundry Room With Sink*Lower Level Open Rec Room With 4 Pc Bath*Enjoy Tranquility & Spectacular Ravine Views All Year Round*
- Additional media
- https://listings.stallonemedia.com/sites/mnnnbgj/unbranded
- Property taxes
- $7,384.92 per year / $615.41 per month
- Basement
- Part Fin
- Year build
- -
- Type
- Detached
- Bedrooms
- 4
- Bathrooms
- 5
- Parking spots
- 6.0 Total | 2.0 Garage
- Floor
- -
- Balcony
- -
- Pool
- None
- External material
- Brick
- Roof type
- -
- Lot frontage
- -
- Lot depth
- -
- Heating
- Forced Air
- Fire place(s)
- Y
- Ground
- Living
- 17’1” x 10’12”
- Dining
- 12’12” x 10’12”
- Kitchen
- 12’10” x 10’8”
- Breakfast
- 14’11” x 10’12”
- Family
- 17’3” x 13’11”
- Library
- 13’1” x 9’0”
- 2nd
- Prim Bdrm
- 19’6” x 16’5”
- Br
- 15’7” x 12’12”
- Br
- 14’7” x 13’11”
- Br
- 13’11” x 10’0”
- Laundry
- 11’2” x 5’9”
- Lower
- Rec
- 28’8” x 20’12”
Listing Brokerage
- MLS® Listing
- N9375260
- Brokerage
- RE/MAX WEST REALTY INC.
Similar homes for sale
These homes have similar price range, details and proximity to 99 Verdi









