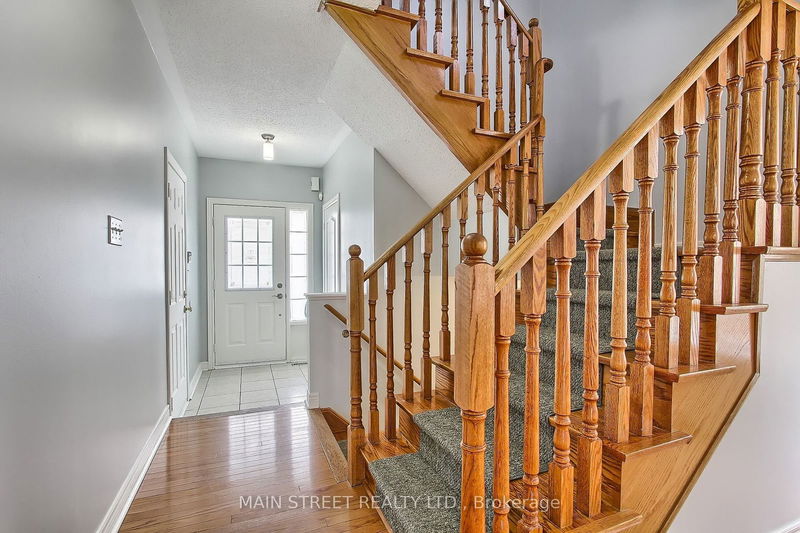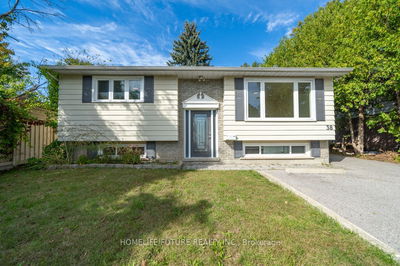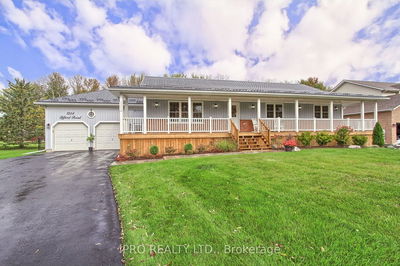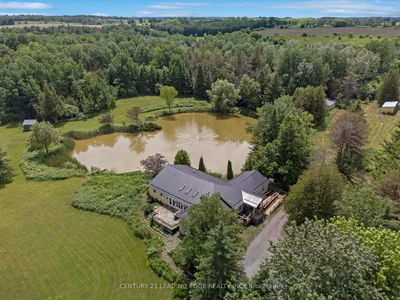16 Hirst
Keswick South | Georgina
$1,039,900.00
Listed 8 days ago
- 3 bed
- 4 bath
- 2000-2500 sqft
- 6.0 parking
- Detached
Instant Estimate
$1,019,376
-$20,524 compared to list price
Upper range
$1,103,895
Mid range
$1,019,376
Lower range
$934,858
Property history
- Now
- Listed on Oct 1, 2024
Listed for $1,039,900.00
8 days on market
- Jul 9, 2024
- 3 months ago
Terminated
Listed for $1,069,900.00 • 3 months on market
- May 13, 2024
- 5 months ago
Terminated
Listed for $1,119,000.00 • about 2 months on market
Location & area
Schools nearby
Home Details
- Description
- Bright & Spacious Multi-Family Home Ready at Your Service! 3+1 Bedrooms, 4 Baths, 2 Kitchens, 2 Laundry Rooms & Separate Entrances! Main Floor Features: Hardwood Throughout, Separate Living, Dining & Family Rooms! Large Family Room Overlooks Kitchen w/ Corner Gas Fireplace, Family Size Eat-In Kitchen w/ Upgraded Appliances & Walk-Out to Oversized Main Floor Deck. 2nd Floor Features: Bonus Den/Office, Laundry Room, Large Bedrooms & Covered Balcony Overlooking Front Yard. Primary Bedroom Features: Massive Walk-In Closet & 5Pc. Ensuite w/ Corner Jacuzzi Soaker Tub. Basement Features: Separate Laundry, 2 Separate Entrances, 3pc Bath, Large Bedroom w/ Walk-In Closet, Eat-In Kitchen w/ Walk-out to Backyard and Spacious 2nd Family w/ Corner Gas Fireplace. Located On Very Quiet Street Only Steps to School, Parks, Walking Trail & More. Minutes to HWY 404, Lake, MURC, Shopping, Restaurants, Transit & Much More!
- Additional media
- https://tours.panapix.com/idx/227010
- Property taxes
- $5,180.00 per year / $431.67 per month
- Basement
- Apartment
- Basement
- Sep Entrance
- Year build
- -
- Type
- Detached
- Bedrooms
- 3 + 1
- Bathrooms
- 4
- Parking spots
- 6.0 Total | 2.0 Garage
- Floor
- -
- Balcony
- -
- Pool
- None
- External material
- Vinyl Siding
- Roof type
- -
- Lot frontage
- -
- Lot depth
- -
- Heating
- Forced Air
- Fire place(s)
- Y
- Main
- Living
- 13’10” x 12’0”
- Dining
- 13’12” x 11’2”
- Family
- 16’12” x 11’12”
- Kitchen
- 12’4” x 8’12”
- Breakfast
- 10’12” x 7’12”
- 2nd
- Prim Bdrm
- 16’7” x 11’12”
- Br
- 11’12” x 10’12”
- Br
- 11’12” x 10’2”
- Den
- 7’10” x 5’3”
- Lower
- Family
- 11’11” x 17’10”
- Kitchen
- 16’0” x 9’0”
- Br
- 10’1” x 16’12”
Listing Brokerage
- MLS® Listing
- N9376518
- Brokerage
- MAIN STREET REALTY LTD.
Similar homes for sale
These homes have similar price range, details and proximity to 16 Hirst









