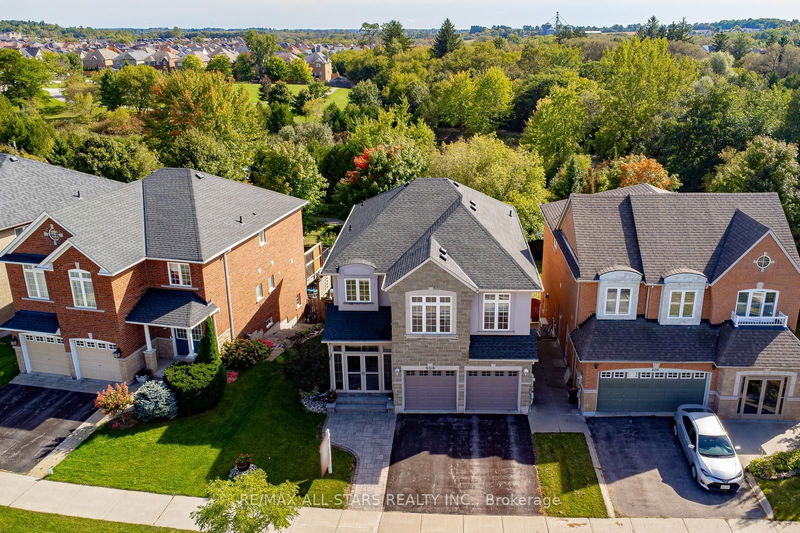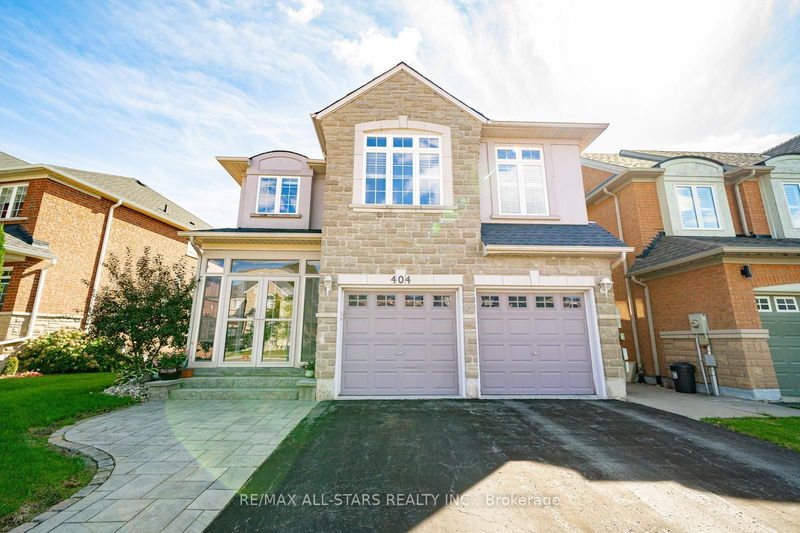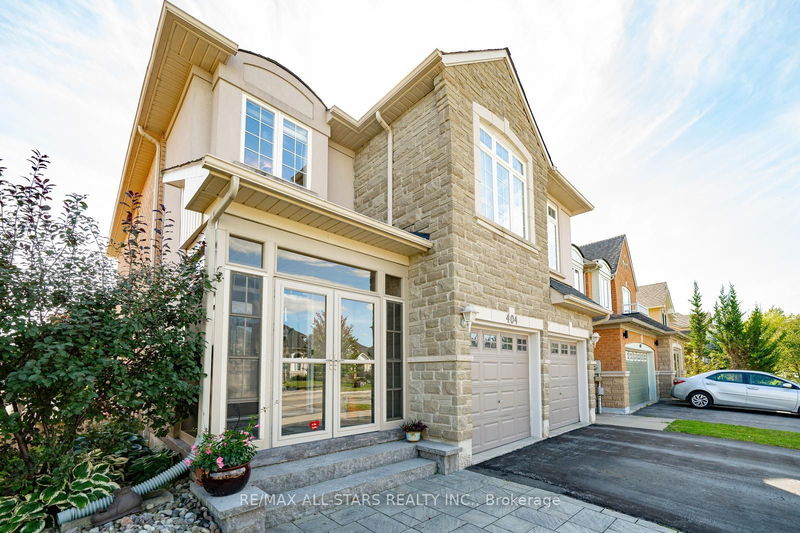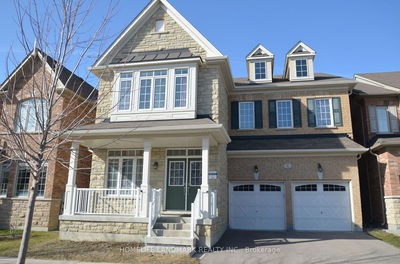404 Hoover Park
Stouffville | Whitchurch-Stouffville
$1,398,000.00
Listed 6 days ago
- 4 bed
- 4 bath
- - sqft
- 4.0 parking
- Detached
Instant Estimate
$1,383,177
-$14,823 compared to list price
Upper range
$1,489,512
Mid range
$1,383,177
Lower range
$1,276,843
Property history
- Now
- Listed on Oct 1, 2024
Listed for $1,398,000.00
6 days on market
- Aug 23, 2024
- 2 months ago
Terminated
Listed for $1,425,000.00 • 20 days on market
- May 28, 2024
- 4 months ago
Terminated
Listed for $1,459,900.00 • 3 months on market
- Apr 29, 2024
- 5 months ago
Terminated
Listed for $1,480,000.00 • 29 days on market
- Apr 4, 2024
- 6 months ago
Terminated
Listed for $1,499,888.00 • 25 days on market
Location & area
Schools nearby
Home Details
- Description
- Welcome to 404 Hoover Park Drive, a perfect home for growing families, set on a private lot with serene views of the surrounding greenspace. With nearly 3,100 square feet of finished living space, including a walk-out basement, this home offers both comfort and style. With its operable windows, the enclosed porch provides a cozy space, while the main level laundry adds convenience. At the rear, the renovated kitchen features sleek charcoal black cabinets, Bosch stainless steel appliances, a backsplash, a garburator, quartz counter tops and an island that opens to the deck overlooking the ravine. Upstairs, the staircase splits, leading to a large family room with a fireplace, which can easily be converted into a fourth bedroom. The primary bedroom includes a cozy sitting area and an ensuite, while two additional bedrooms share a newly renovated bathroom. The walk-out basement opens to a private backyard with a three-piece bathroom, a cold cellar, ample storage, and a kitchenette. This versatile space can be converted into an in-law suite or used to generate rental income. The expansive backyard is a blank canvas, ready to be transformed into your ideal outdoor retreat.
- Additional media
- https://tour.homeontour.com/Vclw-WLP0?branded=0
- Property taxes
- $6,110.49 per year / $509.21 per month
- Basement
- Fin W/O
- Year build
- -
- Type
- Detached
- Bedrooms
- 4
- Bathrooms
- 4
- Parking spots
- 4.0 Total | 2.0 Garage
- Floor
- -
- Balcony
- -
- Pool
- None
- External material
- Stone
- Roof type
- -
- Lot frontage
- -
- Lot depth
- -
- Heating
- Forced Air
- Fire place(s)
- Y
- Main
- Foyer
- 6’8” x 12’6”
- Laundry
- 5’5” x 5’3”
- Kitchen
- 10’9” x 10’2”
- Breakfast
- 9’5” x 8’4”
- Dining
- 13’4” x 11’6”
- In Betwn
- 4th Br
- 18’3” x 13’0”
- 2nd
- Prim Bdrm
- 21’7” x 16’12”
- 2nd Br
- 11’7” x 10’10”
- 3rd Br
- 11’8” x 10’0”
- Bsmt
- Rec
- 19’10” x 19’2”
Listing Brokerage
- MLS® Listing
- N9376520
- Brokerage
- RE/MAX ALL-STARS REALTY INC.
Similar homes for sale
These homes have similar price range, details and proximity to 404 Hoover Park









