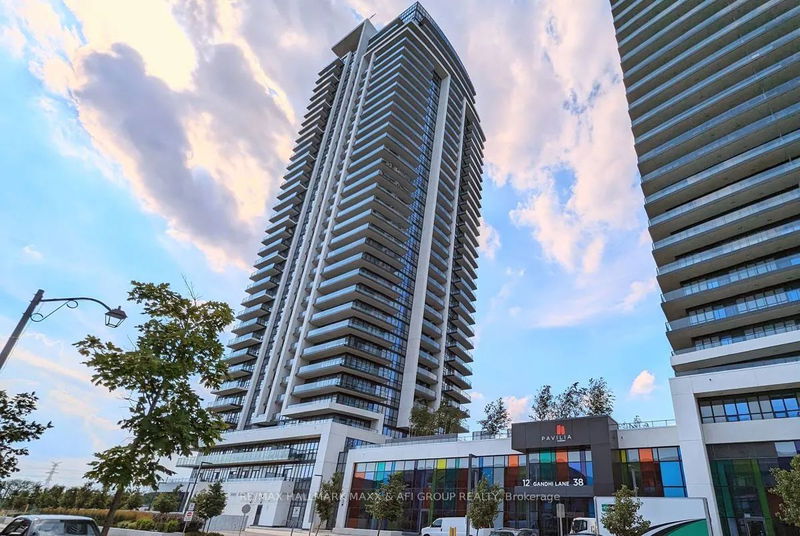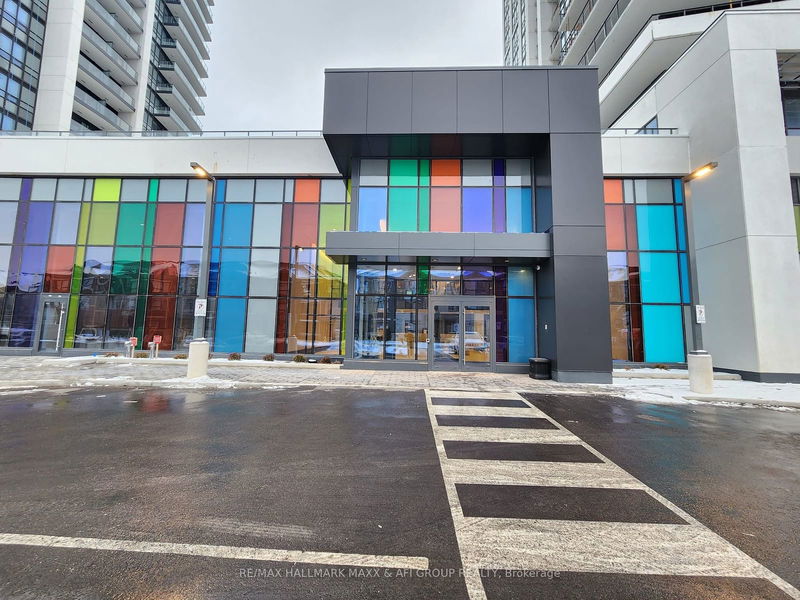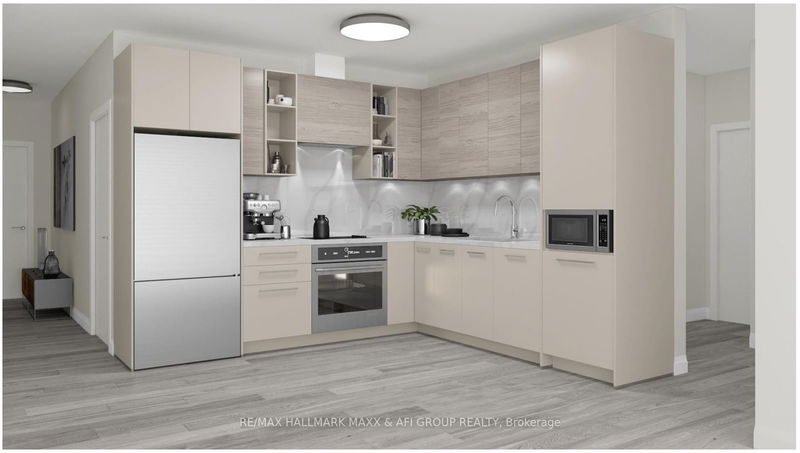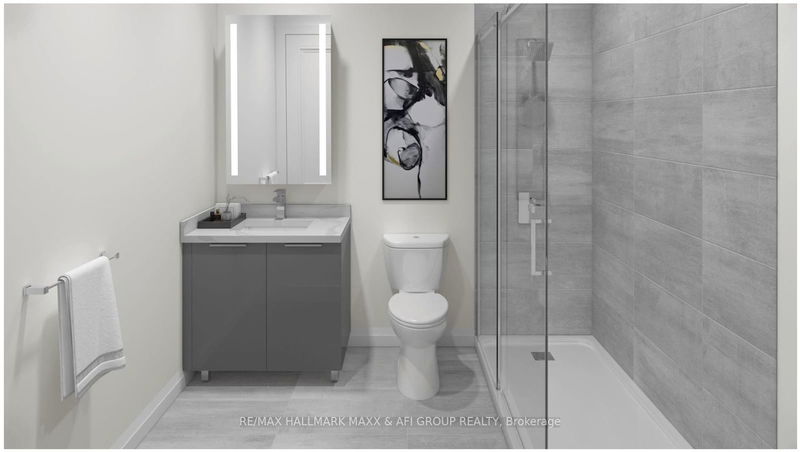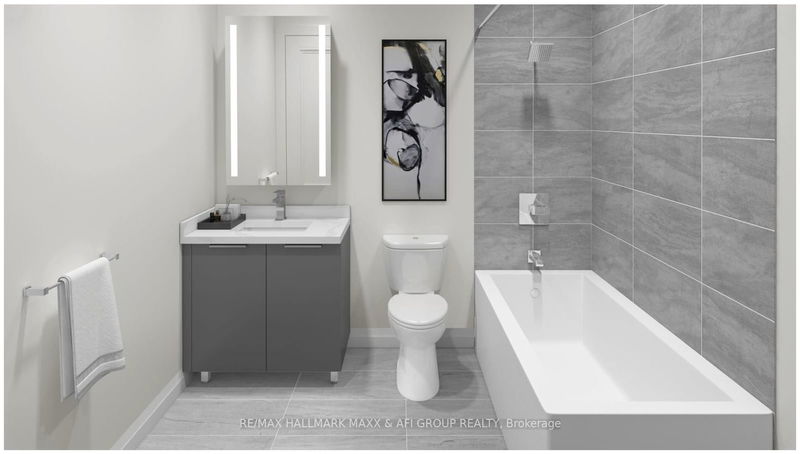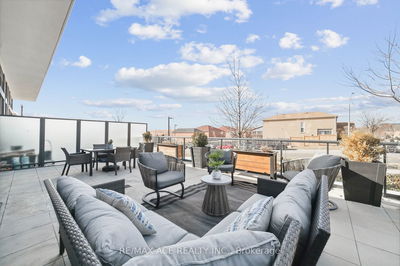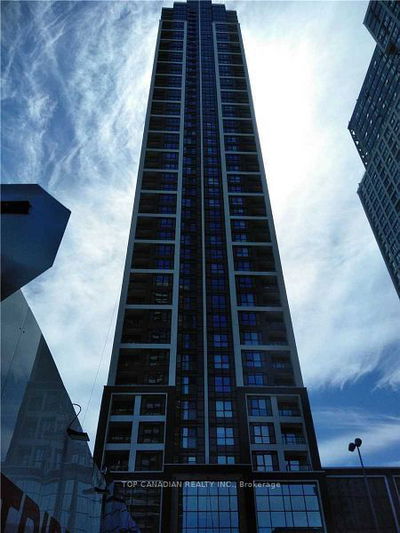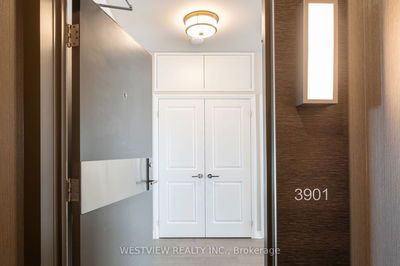2906 - 12 Gandhi
Commerce Valley | Markham
$938,000.00
Listed 9 days ago
- 2 bed
- 2 bath
- 900-999 sqft
- 2.0 parking
- Condo Apt
Instant Estimate
$919,617
-$18,383 compared to list price
Upper range
$968,796
Mid range
$919,617
Lower range
$870,438
Property history
- Now
- Listed on Oct 1, 2024
Listed for $938,000.00
9 days on market
Location & area
Schools nearby
Home Details
- Description
- Welcome to Unit #2906 at 12 Gandhi Lane in the prestigious Pavilia Towers by Times Group. Located in the prime location on Highway 7 between Leslie St and Bayview Ave, this luxurious Southeast facing corner unit is 908 sqft, offers 9' ceiling, 2 spacious bedrooms, 1 den, 2 modern bathrooms, a locker, and 2 parking spots. The 245 sqft wrap-around balcony provides ample outdoor space, breathtaking and unobstructed view of the CN Tower and Toronto skyline. Modern versatile kitchen upgraded with high-end smart appliances, extended upper cabinets, under-cabinet lighting, quartz countertop and backsplash. Enjoy a wealth of amenities including a gym, an indoor swimming pool, rooftop terrace with BBQ, cards and games room, kids playroom, library, multipurpose room, billiard and ping pong room. Walking distance to Parks, off-leash dog park, array of restaurants, grocery stores, and transit options such as the Viva Purple Line, GO train Langstaff station and Richmond Hill Centre Bus Station, this residence offers unparalleled convenience and luxury.
- Additional media
- -
- Property taxes
- $2,865.00 per year / $238.75 per month
- Condo fees
- $429.84
- Basement
- None
- Year build
- 0-5
- Type
- Condo Apt
- Bedrooms
- 2 + 1
- Bathrooms
- 2
- Pet rules
- Restrict
- Parking spots
- 2.0 Total | 2.0 Garage
- Parking types
- Owned
- Floor
- -
- Balcony
- Open
- Pool
- -
- External material
- Concrete
- Roof type
- -
- Lot frontage
- -
- Lot depth
- -
- Heating
- Forced Air
- Fire place(s)
- N
- Locker
- Owned
- Building amenities
- Concierge, Games Room, Gym, Indoor Pool, Party/Meeting Room, Visitor Parking
- Flat
- Living
- 11’12” x 10’12”
- Den
- 11’12” x 10’7”
- Kitchen
- 11’12” x 10’7”
- Prim Bdrm
- 11’11” x 9’12”
- 2nd Br
- 9’11” x 8’3”
- Dining
- 6’11” x 6’7”
Listing Brokerage
- MLS® Listing
- N9376559
- Brokerage
- RE/MAX HALLMARK MAXX & AFI GROUP REALTY
Similar homes for sale
These homes have similar price range, details and proximity to 12 Gandhi
