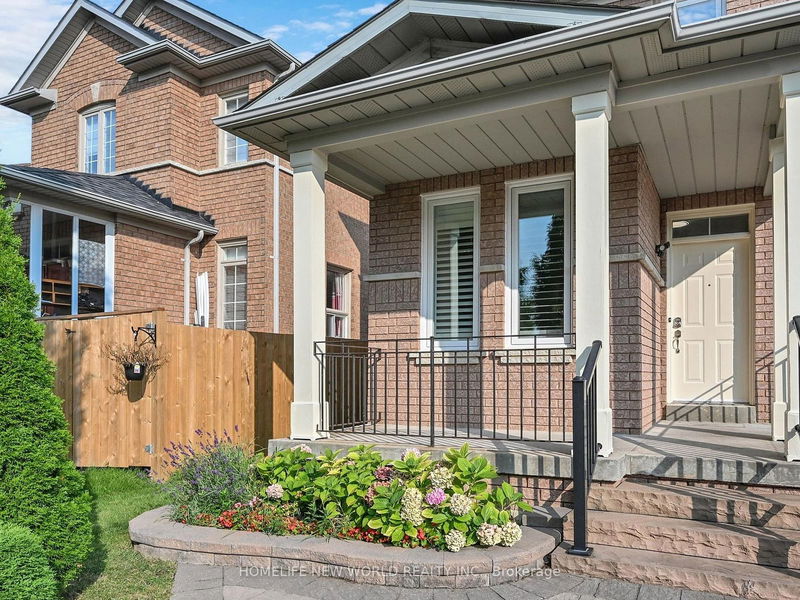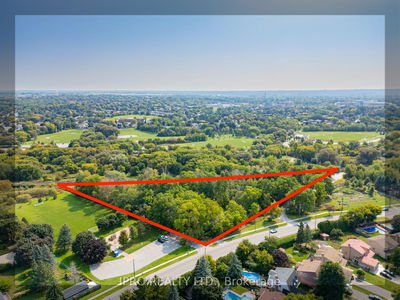193 Valentina
Village Green-South Unionville | Markham
$1,999,888.00
Listed 5 days ago
- 5 bed
- 5 bath
- 2500-3000 sqft
- 6.0 parking
- Detached
Instant Estimate
$2,058,824
+$58,936 compared to list price
Upper range
$2,232,725
Mid range
$2,058,824
Lower range
$1,884,923
Property history
- Now
- Listed on Oct 2, 2024
Listed for $1,999,888.00
5 days on market
- Sep 23, 2024
- 14 days ago
Terminated
Listed for $2,038,880.00 • 9 days on market
- Sep 12, 2024
- 25 days ago
Terminated
Listed for $2,088,000.00 • 11 days on market
Location & area
Schools nearby
Home Details
- Description
- Rarely Offered Well Maintained, Bright & Spacious Detached Home Located On A Quiet/Safe Street In High Demand, Most-Desirable Prestigious South Unionville Community! *NEW Paint & NEW Lights Throughout Main&Second Floors*, *Double Pane Windows*, ***IQ Perfect 16 Whole-House Air Purifiers***, Approx 2868 Sqf(Mpac), 9 Ft Ceilings Ground Floor! Spacious, Cozy Family Rm W/A Gas Fireplace; Modern Kitchen(2020) W/Quartz Countertop&Central Island+ Bfast Area, Pot Lights & California Shutters On The Main, Large Master Bedroom W/5 Pc Ensuite & Large W/I Closet, 4th & 5th Br Semi-Ensuite. Finished Bsmt W/2 Bedrooms & Large Cold Room Storage, Furnace(2021). Double Garage+4 Driving Way Parking, *No Side Walk*! *Top Ranked School Zone: Unionville Meadows P.S, Markville S.S.. 2 GO Train Stations * Closet To T&T Supermarket, Markville Mall, Viva Bus, 407, Milne Dam Conservation Park, YMCA, Large Plazas with Major Stores & Eateries. York U Campus And Much More...Don't Miss Out On The Opportunity To Make This House Your Dream Home! Must See!!!
- Additional media
- https://www.3dsuti.com/tour/367313
- Property taxes
- $7,300.93 per year / $608.41 per month
- Basement
- Apartment
- Basement
- Finished
- Year build
- -
- Type
- Detached
- Bedrooms
- 5 + 2
- Bathrooms
- 5
- Parking spots
- 6.0 Total | 2.0 Garage
- Floor
- -
- Balcony
- -
- Pool
- None
- External material
- Brick
- Roof type
- -
- Lot frontage
- -
- Lot depth
- -
- Heating
- Forced Air
- Fire place(s)
- Y
- Ground
- Family
- 10’10” x 18’7”
- Living
- 12’6” x 22’10”
- Dining
- 12’6” x 22’10”
- Kitchen
- 12’12” x 9’6”
- Breakfast
- 13’9” x 10’8”
- Office
- 7’10” x 10’11”
- 2nd
- Prim Bdrm
- 20’2” x 14’0”
- 2nd Br
- 8’8” x 9’11”
- 3rd Br
- 14’1” x 16’6”
- 4th Br
- 14’12” x 16’8”
- 5th Br
- 10’12” x 10’12”
- Bsmt
- Br
- 16’12” x 13’10”
Listing Brokerage
- MLS® Listing
- N9377680
- Brokerage
- HOMELIFE NEW WORLD REALTY INC.
Similar homes for sale
These homes have similar price range, details and proximity to 193 Valentina









