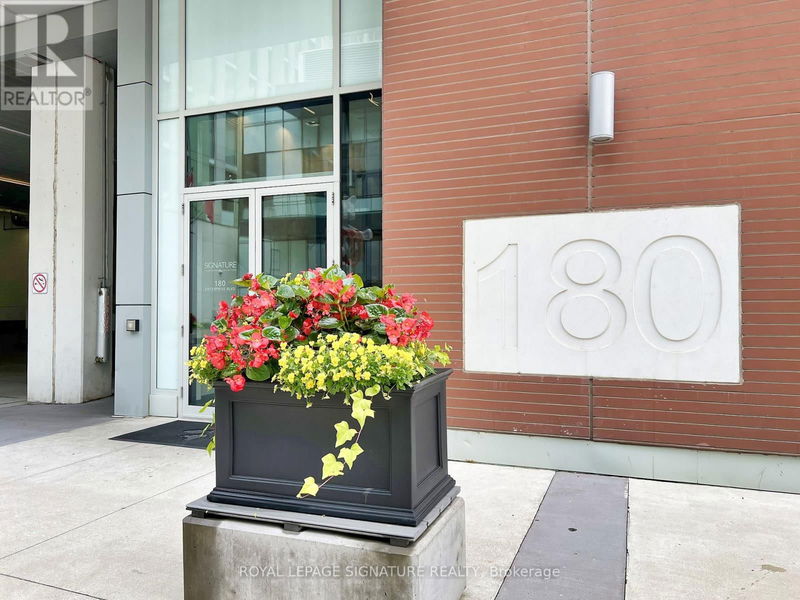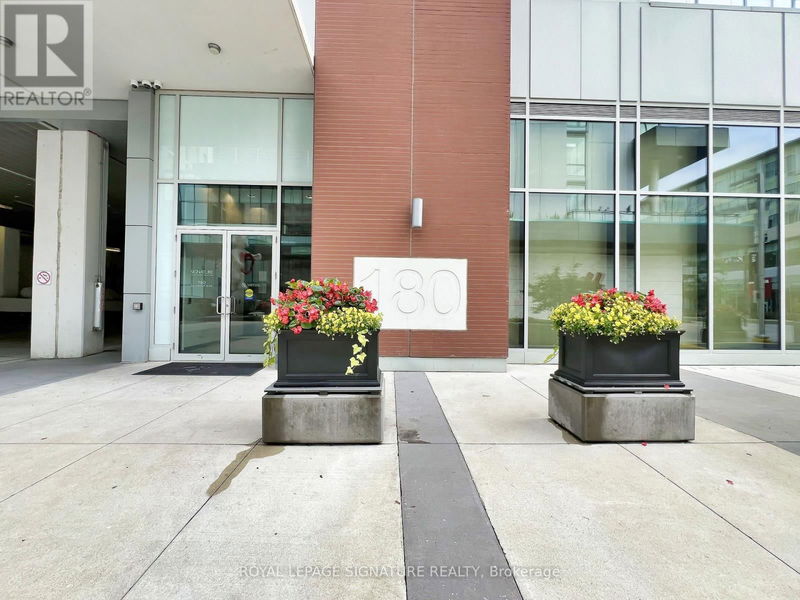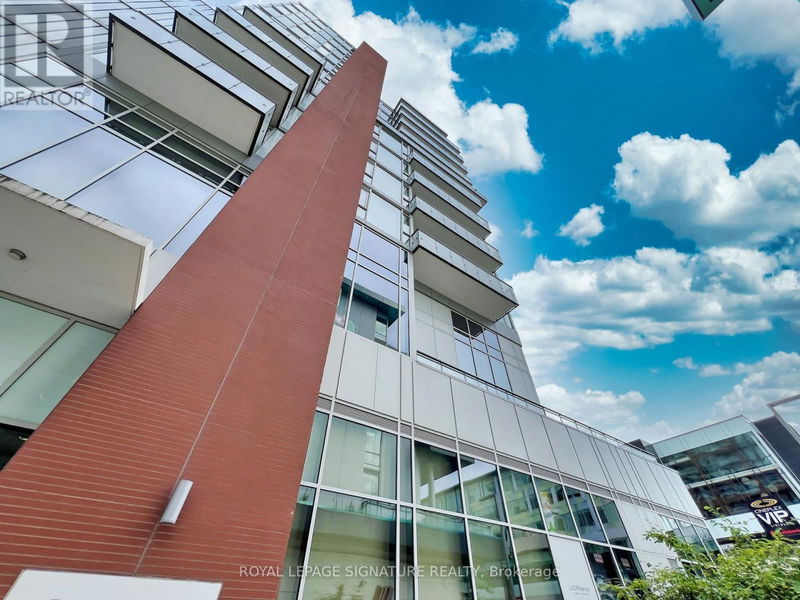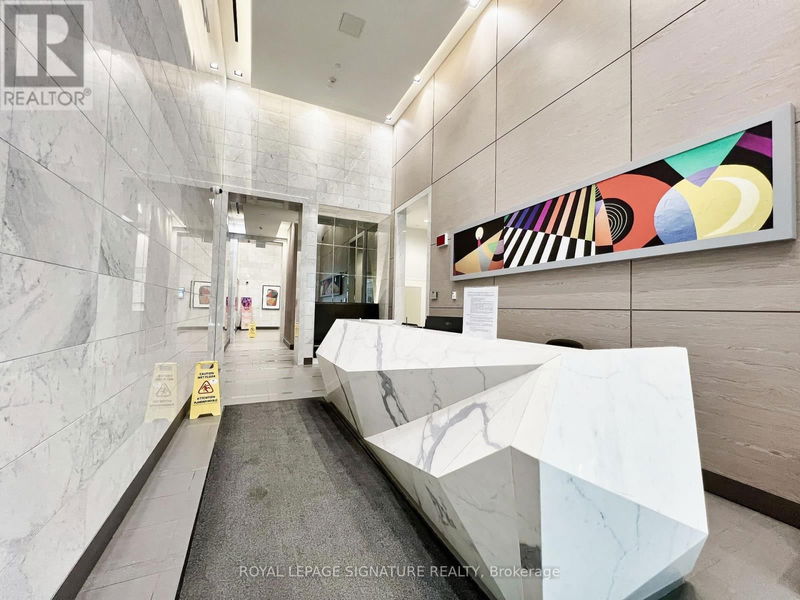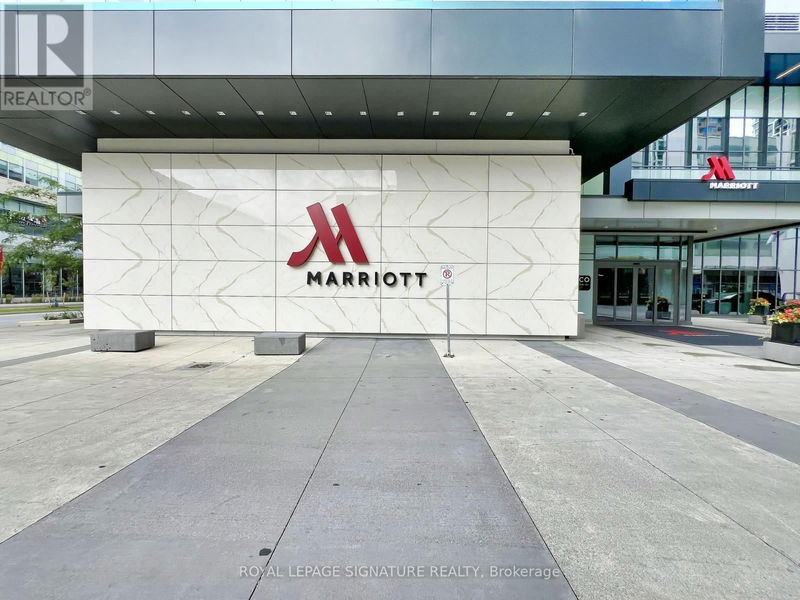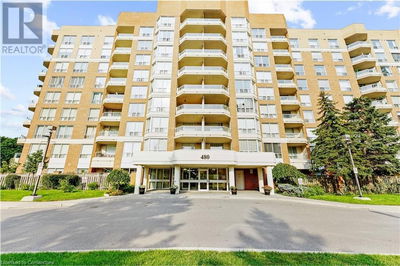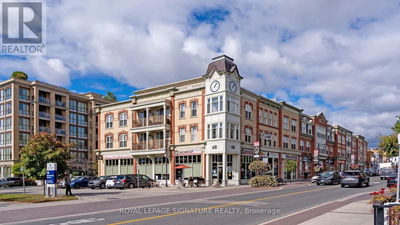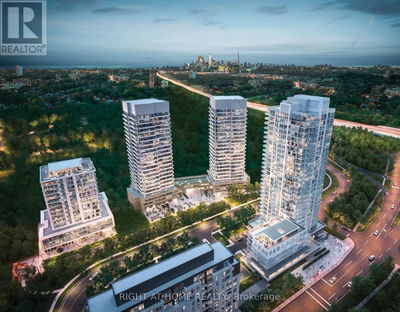315 - 180 Enterprise
Unionville | Markham (Unionville)
$549,900.00
Listed 8 days ago
- 1 bed
- 1 bath
- - sqft
- 1 parking
- Single Family
Property history
- Now
- Listed on Oct 2, 2024
Listed for $549,900.00
8 days on market
Location & area
Schools nearby
Home Details
- Description
- This 1 bed, 1 bath suite features newly installed durable laminate flooring throughout, 10 ft ceilings in living, dining, kitchen & bedroom, stunning integrated appliances, quartz countertops.Ceramic cook-top, paneled fridge, built-in oven and dishwasher, full height upper cabinets,multi-purpose stainless-steel island, floor to ceiling windows invite abundant light, upgraded ELFs & a spacious patio for outdoor enjoyment. This jewel of Downtown Markham is the Signature Collection Residences. Attached to the Marriott Hotel the Signature Collection benefits from all the 5 Star luxuries the Marriott has to offer. Draco Restaurant, Fitness Center, Indoor Pool, Hot Tub, Meeting Spaces, Free WiFi and much, much, more! All of downtown Markham is steps away including Coffee Shops, Goodlife Fitness, YMCA, York University, Cineplex VIP, Grocery Store, Ruth's Chris SteakHouse, Boutique Shops and so much more! VIVA transit, Unionville GO station and Highway 407. **** EXTRAS **** Built-In/Stainless-Steel Appliances: Cooktop Stove, Oven, Microwave, Dishwasher, Fridge, Range Hood Centre Island, Stacked Washer & Dryer, All Existing Elf's, 1 Parking & 1 Locker. (id:39198)
- Additional media
- -
- Property taxes
- $3,100.00 per year / $258.33 per month
- Condo fees
- $553.70
- Basement
- -
- Year build
- -
- Type
- Single Family
- Bedrooms
- 1
- Bathrooms
- 1
- Pet rules
- -
- Parking spots
- 1 Total
- Parking types
- Underground
- Floor
- Laminate, Ceramic
- Balcony
- -
- Pool
- Indoor pool
- External material
- Concrete | Brick
- Roof type
- -
- Lot frontage
- -
- Lot depth
- -
- Heating
- Forced air, Natural gas
- Fire place(s)
- -
- Locker
- -
- Building amenities
- Storage - Locker, Car Wash, Exercise Centre, Visitor Parking
- Flat
- Bedroom
- 9’6” x 10’4”
- Bathroom
- 0’0” x 0’0”
- Kitchen
- 15’9” x 13’6”
- Living room
- 15’9” x 13’6”
- Dining room
- 15’9” x 13’6”
- Laundry room
- 0’0” x 0’0”
Listing Brokerage
- MLS® Listing
- N9377780
- Brokerage
- ROYAL LEPAGE SIGNATURE REALTY
Similar homes for sale
These homes have similar price range, details and proximity to 180 Enterprise
