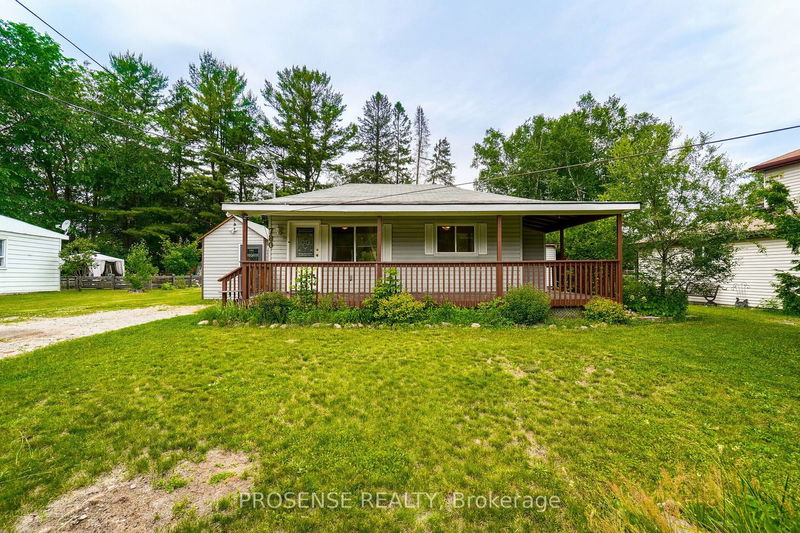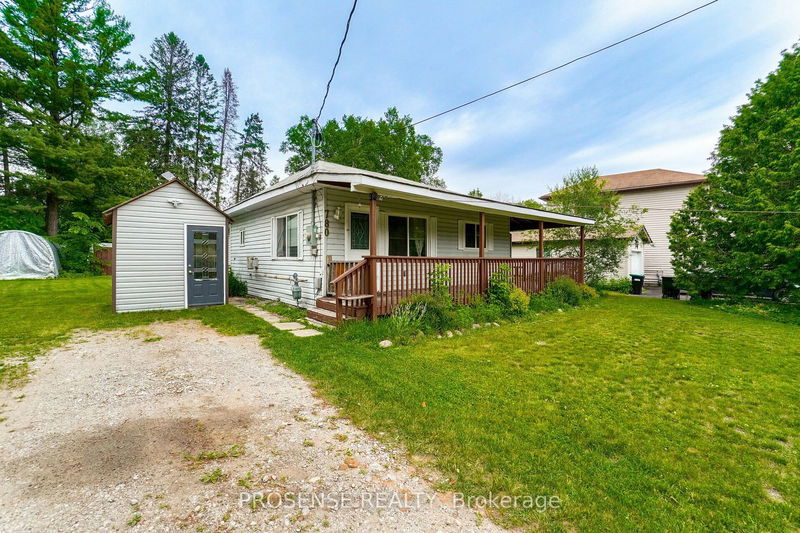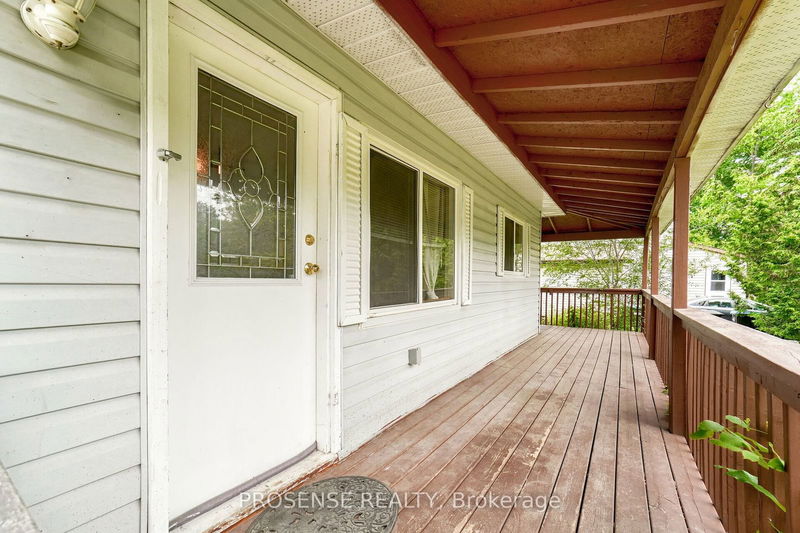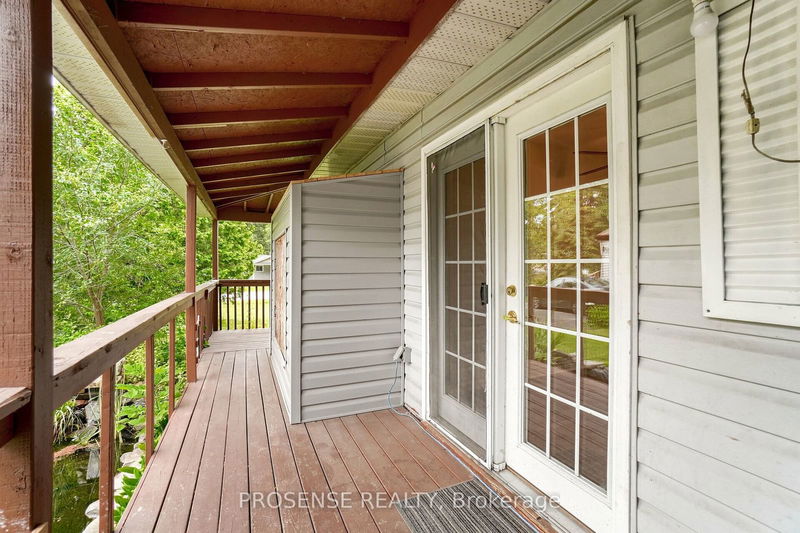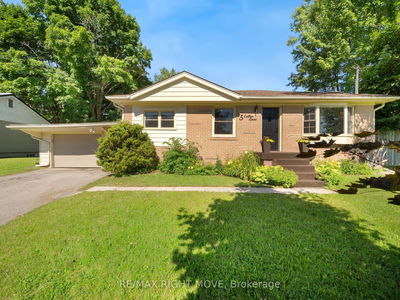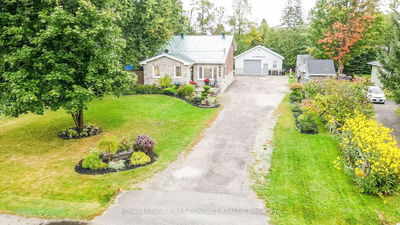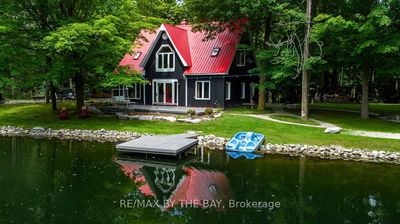780 William
Alcona | Innisfil
$599,000.00
Listed 5 days ago
- 3 bed
- 2 bath
- - sqft
- 8.0 parking
- Detached
Instant Estimate
$590,516
-$8,484 compared to list price
Upper range
$675,558
Mid range
$590,516
Lower range
$505,474
Property history
- Now
- Listed on Oct 2, 2024
Listed for $599,000.00
5 days on market
- Nov 2, 2022
- 2 years ago
Terminated
Listed for $649,000.00 • 27 days on market
- May 22, 2018
- 6 years ago
Leased
Listed for $1,400.00 • 2 months on market
- May 30, 2017
- 7 years ago
Sold for $430,000.00
Listed for $449,900.00 • less than a minute on market
- Apr 19, 2017
- 7 years ago
Terminated
Listed for $399,900.00 • on market
- Mar 12, 2004
- 21 years ago
Sold for $129,500.00
Listed for $129,900.00 • 10 days on market
Location & area
Schools nearby
Home Details
- Description
- Stunning Property on Expansive 75' x 175' Lot A Gardener's Paradise! Enjoy a vibrant landscape filled with beautiful flowers and plants. This summer oasis is perfect for entertaining, featuring a spacious gazebo and cozy fire pit. Experience peace and tranquility on the wrap-around porch, complete with a soothing pond and waterfall in the backyard. The modern interior boasts impressive upgrades, including a 200-amp electrical service, an open layout with smart use of space, laminate flooring, French doors in the kitchen, and stylish pot lights. A gas fireplace and baseboard heating ensure comfort year-round. The outdoor cooking area is equipped with a BBQ , making it ideal for gatherings. Relax on the back deck long after sunset, protected from bugs with a mesh screen. Located in the desirable Alcona neighborhood, this property is within walking distance to Innisfil Beach and near all amenities.
- Additional media
- https://unbranded.mediatours.ca/property/780-william-street-innisfil/
- Property taxes
- $3,011.00 per year / $250.92 per month
- Basement
- None
- Year build
- -
- Type
- Detached
- Bedrooms
- 3
- Bathrooms
- 2
- Parking spots
- 8.0 Total
- Floor
- -
- Balcony
- -
- Pool
- None
- External material
- Vinyl Siding
- Roof type
- -
- Lot frontage
- -
- Lot depth
- -
- Heating
- Other
- Fire place(s)
- Y
- Main
- Living
- 11’9” x 20’12”
- Kitchen
- 15’1” x 10’1”
- Br
- 15’1” x 10’12”
- 2nd Br
- 10’12” x 7’12”
- Dining
- 7’7” x 7’12”
- 3rd Br
- 9’12” x 7’12”
- Utility
- 7’12” x 7’12”
- Kitchen
- 11’12” x 4’12”
Listing Brokerage
- MLS® Listing
- N9377159
- Brokerage
- PROSENSE REALTY
Similar homes for sale
These homes have similar price range, details and proximity to 780 William
