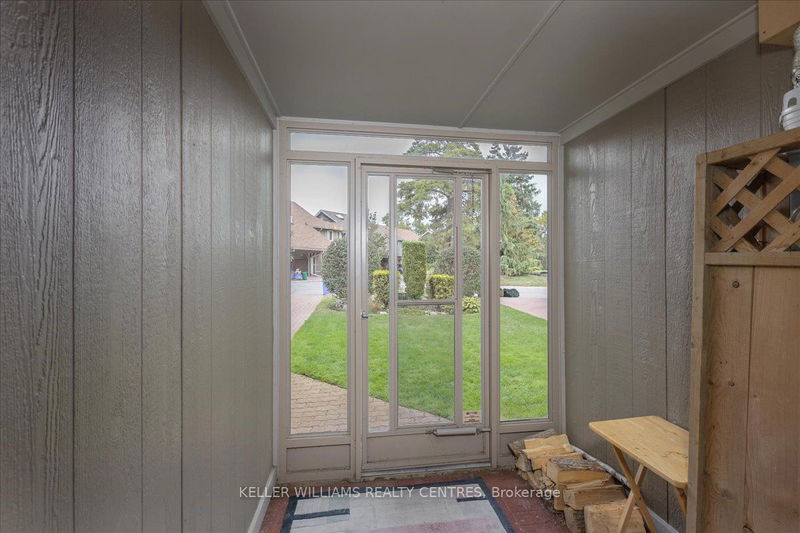17 Davy Point
Keswick North | Georgina
$1,119,900.00
Listed 4 days ago
- 3 bed
- 3 bath
- 1800-1999 sqft
- 3.0 parking
- Semi-Det Condo
Instant Estimate
$1,044,887
-$75,013 compared to list price
Upper range
$1,113,913
Mid range
$1,044,887
Lower range
$975,861
Property history
- Now
- Listed on Oct 3, 2024
Listed for $1,119,900.00
4 days on market
- Jun 3, 2024
- 4 months ago
Terminated
Listed for $1,149,000.00 • 4 months on market
- Mar 1, 2024
- 7 months ago
Expired
Listed for $1,149,000.00 • 3 months on market
- Sep 14, 2023
- 1 year ago
Expired
Listed for $1,195,000.00 • 6 months on market
Location & area
Schools nearby
Home Details
- Description
- Rarely Offered Direct Lakefront Luxury Condo With Gorgeous Lake Views Of Lake Simcoe. Adult Lifestyle In Private Enclave Of 26 Homes. Comfortable Bright Layout With Floor To Ceiling Windows, Wood Burning Fireplace & Gleaming Hardwood Floors. Primary Suite Has Renovated 3-Piece Ensuite & Separate Walk-out Balcony With Glass Railing Overlooking Lake. Heated Floors In 3 Piece & 2 Piece Bathrooms. Finished 3rd Floor Skylit Loft Offers Guest, Creative or Office Options & Loads Of Storage. With Over 1,900 Sq.Ft. This Unique Unit Also Has 3 Car Parking, Large Deck With Beautiful Framed View of Lake Simcoe. 2022 Shoreline Restoration. New Resident Day Dock & Canoe, Kayak & Surf Board Storage. Carport Storage. Close To All Amenities & Orchard Beach Golf Club.
- Additional media
- -
- Property taxes
- $5,200.70 per year / $433.39 per month
- Condo fees
- $711.48
- Basement
- Crawl Space
- Year build
- 31-50
- Type
- Semi-Det Condo
- Bedrooms
- 3 + 1
- Bathrooms
- 3
- Pet rules
- Restrict
- Parking spots
- 3.0 Total | 1.0 Garage
- Parking types
- Exclusive
- Floor
- -
- Balcony
- Terr
- Pool
- -
- External material
- Board/Batten
- Roof type
- -
- Lot frontage
- -
- Lot depth
- -
- Heating
- Forced Air
- Fire place(s)
- Y
- Locker
- Ensuite+Owned
- Building amenities
- Bbqs Allowed, Outdoor Pool, Visitor Parking
- Main
- Living
- 12’10” x 9’9”
- Dining
- 11’9” x 9’9”
- Kitchen
- 6’8” x 6’8”
- Foyer
- 14’4” x 9’6”
- 2nd
- Prim Bdrm
- 11’9” x 20’9”
- 2nd Br
- 11’5” x 9’4”
- 3rd Br
- 8’12” x 10’4”
- 3rd
- Loft
- 23’2” x 10’12”
Listing Brokerage
- MLS® Listing
- N9379805
- Brokerage
- KELLER WILLIAMS REALTY CENTRES
Similar homes for sale
These homes have similar price range, details and proximity to 17 Davy Point







