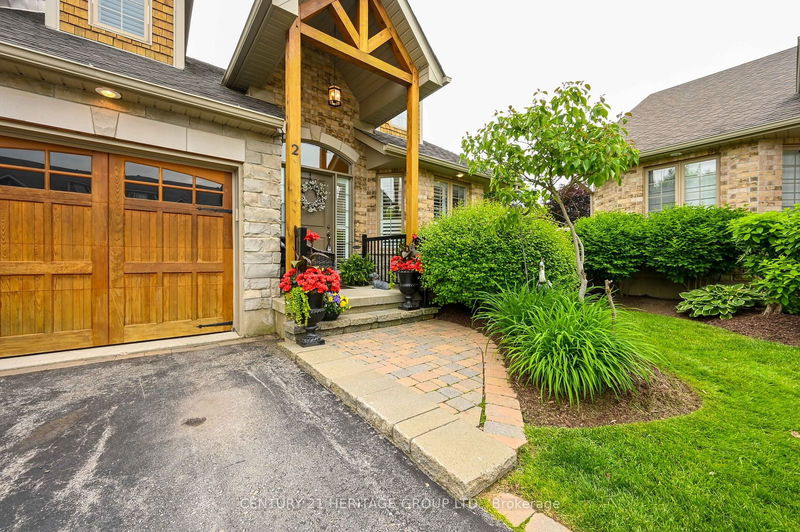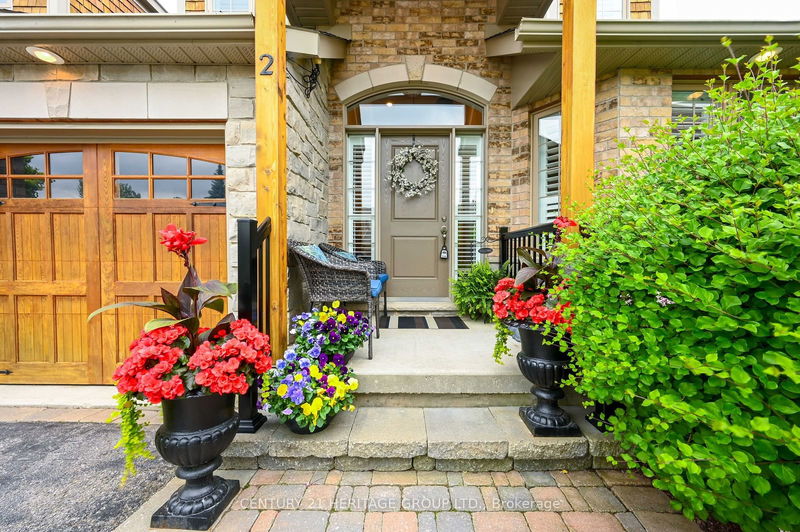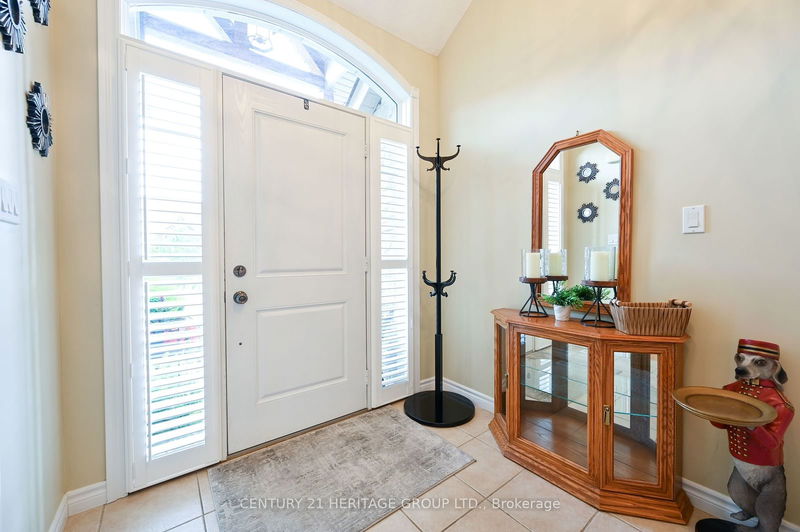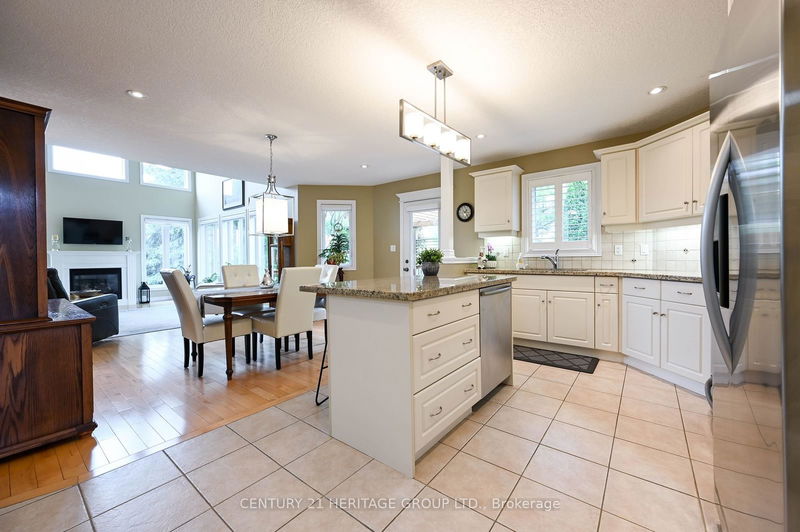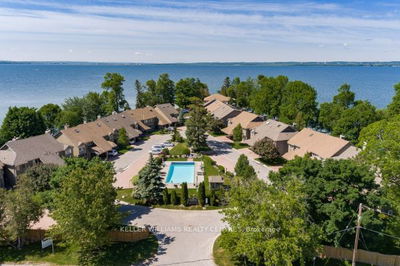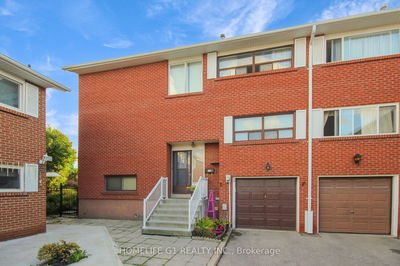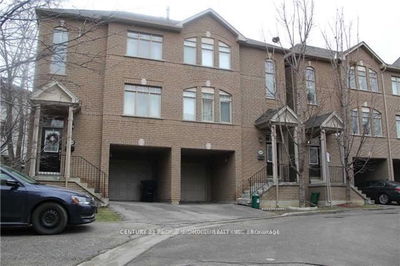2 - 10 Zimmerman
Palgrave | Caledon
$999,000.00
Listed 3 months ago
- 3 bed
- 3 bath
- 1800-1999 sqft
- 2.0 parking
- Semi-Det Condo
Instant Estimate
$1,097,562
+$98,562 compared to list price
Upper range
$1,196,197
Mid range
$1,097,562
Lower range
$998,926
Property history
- Jul 15, 2024
- 3 months ago
Sold Conditionally with Escalation Clause
Listed for $999,000.00 • on market
- May 15, 2024
- 5 months ago
Terminated
Listed for $1,149,000.00 • 2 months on market
- Feb 15, 2024
- 8 months ago
Terminated
Listed for $1,149,000.00 • 3 months on market
- Jun 15, 2023
- 1 year ago
Terminated
Listed for $1,350,000.00 • about 2 months on market
Location & area
Schools nearby
Home Details
- Description
- Incredible value for this 3 bedroom semi-detached condo with a main floor primary bedroom. Open concept floor plan that's great for entertaining. Spacious kitchen with centre island, granite counter tops, stainless steel appliances and pot lights. Lots of cabinets and counter space. Walk out to cedar deck with pergola and privacy screen (2022). The bright and airy living room has a cathedral ceiling with large bright windows to enjoy the view. Gas fireplace. Main floor office/ den/separate dining room. Main floor laundry. Entrance to garage from house. The primary bedroom has 3 double closets, a 4pc ensuite with soaker tub and separate shower. There is a door in the master bedroom to the outside that could lead to a patio or deck if you build one in the future. The second floor has a large loft area, office area, 2 bedrooms, a 4pc bath, and a walk in closet. Beautifully landscaped front yard. Legacy Pines Community with 9 hole golf course, tennis courts, pickle ball. Active friendly community. Pets welcome. Approx. 1993 sq. ft
- Additional media
- http://www.10zimmerman-2.com/unbranded/
- Property taxes
- $5,564.00 per year / $463.67 per month
- Condo fees
- $681.00
- Basement
- Unfinished
- Year build
- -
- Type
- Semi-Det Condo
- Bedrooms
- 3
- Bathrooms
- 3
- Pet rules
- Restrict
- Parking spots
- 2.0 Total | 1.0 Garage
- Parking types
- Owned
- Floor
- -
- Balcony
- None
- Pool
- -
- External material
- Brick
- Roof type
- -
- Lot frontage
- -
- Lot depth
- -
- Heating
- Forced Air
- Fire place(s)
- Y
- Locker
- None
- Building amenities
- -
- Main
- Kitchen
- 14’8” x 10’11”
- Living
- 15’0” x 13’7”
- Dining
- 14’10” x 9’7”
- Den
- 11’7” x 10’10”
- Prim Bdrm
- 13’9” x 12’0”
- 2nd
- Loft
- 17’12” x 11’11”
- 2nd Br
- 10’0” x 10’0”
- 3rd Br
- 10’8” x 9’9”
Listing Brokerage
- MLS® Listing
- W9038695
- Brokerage
- CENTURY 21 HERITAGE GROUP LTD.
Similar homes for sale
These homes have similar price range, details and proximity to 10 Zimmerman
