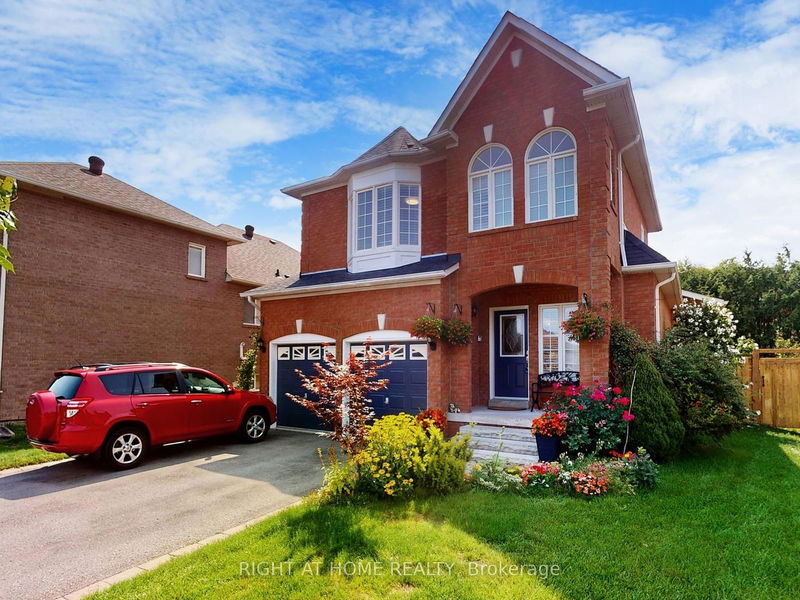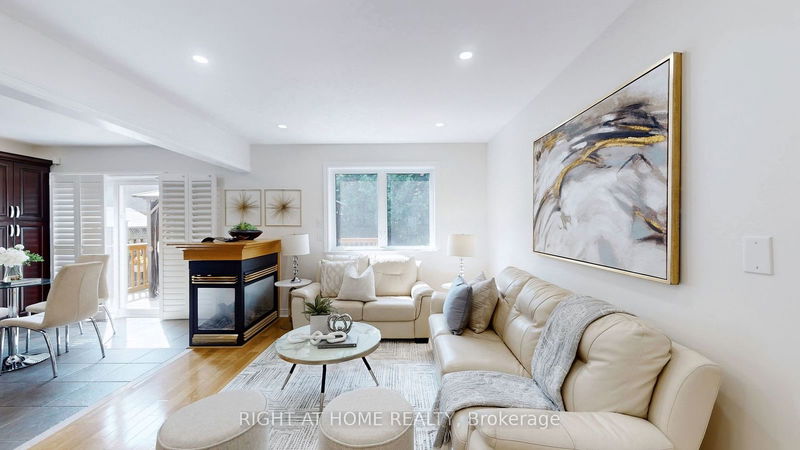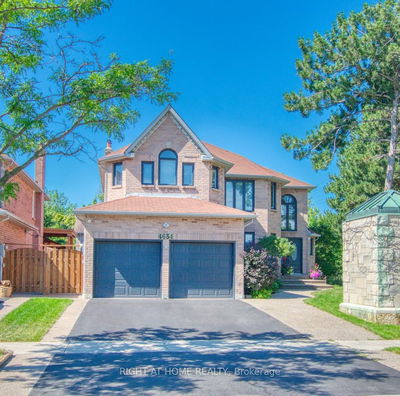6 Tormina
Milliken Mills East | Markham
$1,499,000.00
Listed 4 days ago
- 4 bed
- 5 bath
- 2000-2500 sqft
- 6.0 parking
- Detached
Instant Estimate
$1,620,255
+$121,255 compared to list price
Upper range
$1,724,354
Mid range
$1,620,255
Lower range
$1,516,156
Open House
Property history
- Now
- Listed on Oct 3, 2024
Listed for $1,499,000.00
4 days on market
- Sep 11, 2024
- 26 days ago
Terminated
Listed for $1,850,000.00 • 21 days on market
- Aug 14, 2024
- 2 months ago
Terminated
Listed for $1,899,999.00 • 27 days on market
Location & area
Schools nearby
Home Details
- Description
- One Of The Best Designed Home In Markham's High Demand Location! Nestled On A Beautifully Landscaped Lot With A Double Car Garage. Designed For Convenience, The Main Floor Offers Direct Garage Access, A 2-Piece Bathroom, Laundry Room, Pot Lights, Beautiful Hardwood Floors Flow Seamlessly Through The Main And Second Floors. Open Concept, Big Size Kitchen, W/Breakfast Area, And Walk-Out To Huge Covered Deck. There Are 4 Bedrooms On The 2nd Level With 2 Ensuite And A 3 Piece Washroom. The Fully Finished Basement Is An Entertainer's Dream, Featuring A Spacious Recreation Room With Laminate Flooring, A 3 Piece Washroom And A Bedroom. Located Just Steps From Public Transport And Close To 407 Highway And Many Highly Rated Schools, Parks, Community Centre, Shopping, Restaurants And Much More.
- Additional media
- https://www.winsold.com/tour/362845
- Property taxes
- $6,566.03 per year / $547.17 per month
- Basement
- Finished
- Year build
- -
- Type
- Detached
- Bedrooms
- 4 + 1
- Bathrooms
- 5
- Parking spots
- 6.0 Total | 2.0 Garage
- Floor
- -
- Balcony
- -
- Pool
- None
- External material
- Brick
- Roof type
- -
- Lot frontage
- -
- Lot depth
- -
- Heating
- Forced Air
- Fire place(s)
- Y
- Main
- Living
- 31’12” x 18’0”
- Dining
- 31’12” x 18’0”
- Family
- 18’5” x 9’9”
- Kitchen
- 21’0” x 10’12”
- Breakfast
- 11’2” x 10’12”
- Laundry
- 7’7” x 6’0”
- 2nd
- Prim Bdrm
- 22’0” x 17’7”
- 2nd Br
- 17’7” x 14’12”
- 3rd Br
- 14’12” x 10’0”
- 4th Br
- 13’7” x 10’0”
- Bsmt
- Rec
- 22’0” x 20’1”
- Br
- 12’12” x 10’7”
Listing Brokerage
- MLS® Listing
- N9379910
- Brokerage
- RIGHT AT HOME REALTY
Similar homes for sale
These homes have similar price range, details and proximity to 6 Tormina









