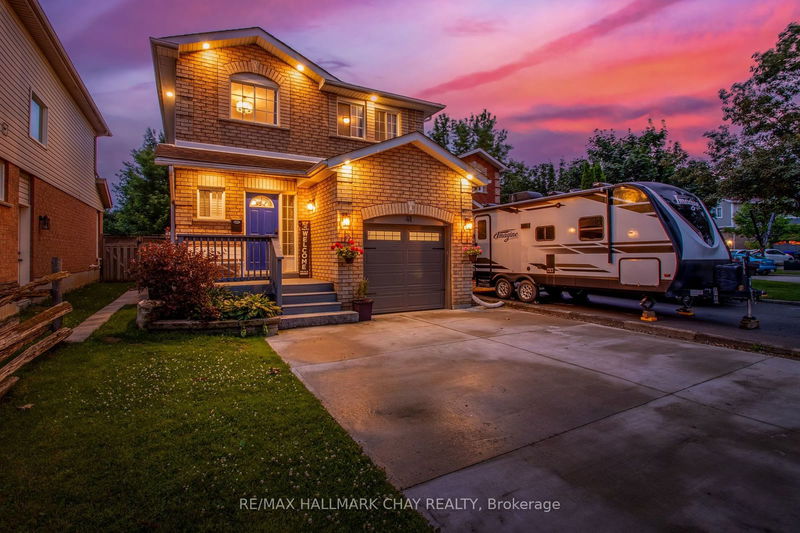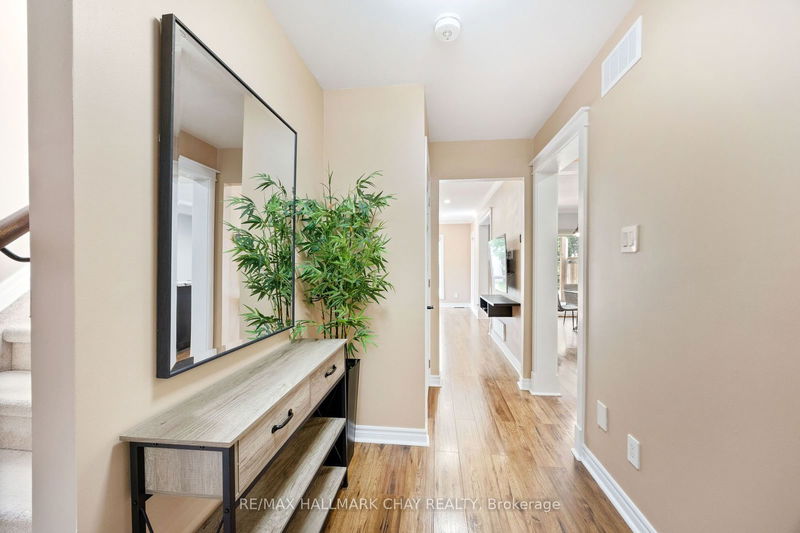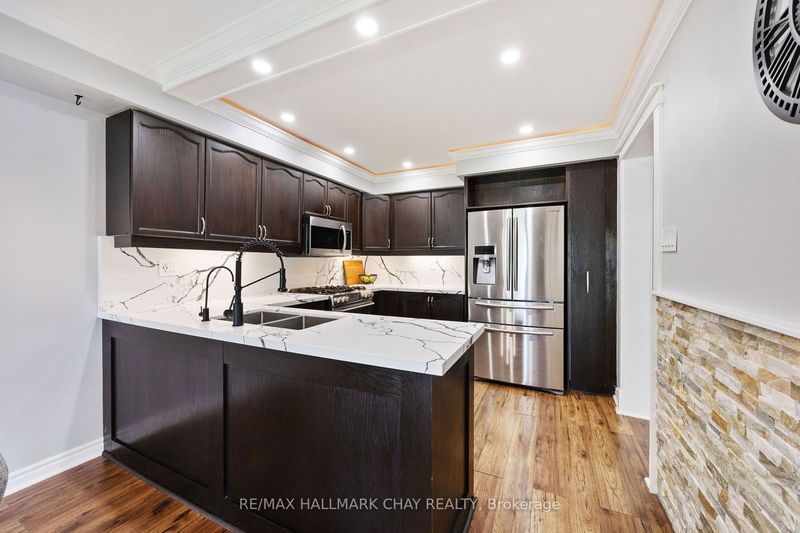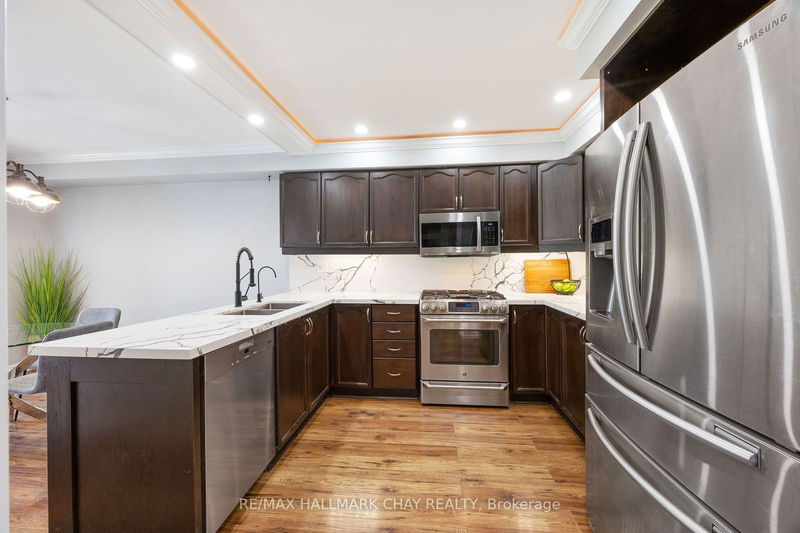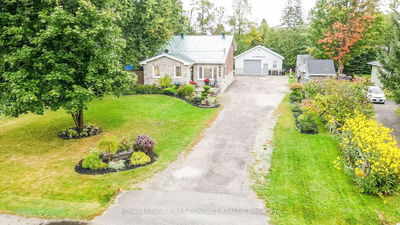41 D.A Jones
Beeton | New Tecumseth
$869,900.00
Listed 4 days ago
- 3 bed
- 4 bath
- - sqft
- 4.0 parking
- Detached
Instant Estimate
$853,459
-$16,441 compared to list price
Upper range
$918,669
Mid range
$853,459
Lower range
$788,249
Property history
- Now
- Listed on Oct 3, 2024
Listed for $869,900.00
4 days on market
- Aug 7, 2024
- 2 months ago
Terminated
Listed for $869,900.00 • about 2 months on market
- Jul 8, 2024
- 3 months ago
Terminated
Listed for $879,900.00 • about 1 month on market
Location & area
Schools nearby
Home Details
- Description
- Completely Updated Family Home With In-Law Suite & Separate Entrance In The Growing Town Of Beeton! Main Floor Boasts Practical Layout With New Laminate Flooring Throughout. Eat-In Kitchen With Stainless Steel Appliances, Quartz Counters & Backsplash, Potlights, & Walk-Out To Backyard. Living Room With Potlights, Large Windows, & Combined With Dining Area. Upstairs Features 3 Spacious & Bright Bedrooms With Closet Space, & Full Bath. Primary Bedroom With Walk-In Closet, 4 Piece Ensuite, Cozy Broadloom, Potlights, & Ceiling Fan. Fully Finished Basement In-Law Suite Has Separate Entrance & Separate Laundry, Perfect For Extended Family or Additional Income With Combined Kitchen & Dining Room, 3 Piece Bathroom, & Den. Private Fenced Backyard Is Perfect For Entertaining Featuring Covered Deck With Potlights, & Garden Shed For Additional Storage. Finished Garage Has Been Heated & Insulated! Nestled In Prime Location Close To Schools, Golfing, Grocery Stores, Highway 9 & Highway 400!
- Additional media
- https://www.youtube.com/watch?v=e2BvfqUjcQ4
- Property taxes
- $3,850.00 per year / $320.83 per month
- Basement
- Finished
- Basement
- Sep Entrance
- Year build
- -
- Type
- Detached
- Bedrooms
- 3
- Bathrooms
- 4
- Parking spots
- 4.0 Total | 1.0 Garage
- Floor
- -
- Balcony
- -
- Pool
- None
- External material
- Brick
- Roof type
- -
- Lot frontage
- -
- Lot depth
- -
- Heating
- Forced Air
- Fire place(s)
- N
- Main
- Living
- 18’8” x 9’4”
- Kitchen
- 10’4” x 10’4”
- Dining
- 10’4” x 10’7”
- 2nd
- Prim Bdrm
- 15’11” x 14’1”
- 2nd Br
- 10’6” x 10’2”
- 3rd Br
- 10’2” x 14’8”
- Bsmt
- Kitchen
- 9’3” x 7’11”
- Den
- 9’11” x 19’11”
Listing Brokerage
- MLS® Listing
- N9379944
- Brokerage
- RE/MAX HALLMARK CHAY REALTY
Similar homes for sale
These homes have similar price range, details and proximity to 41 D.A Jones
