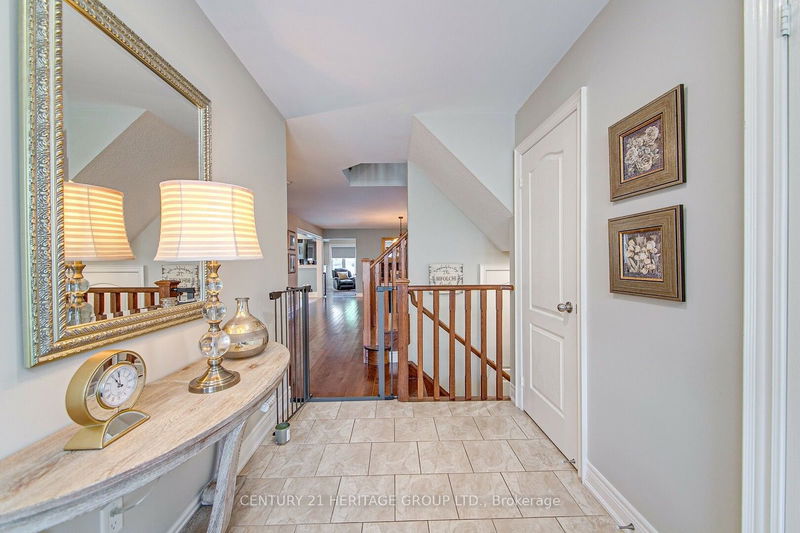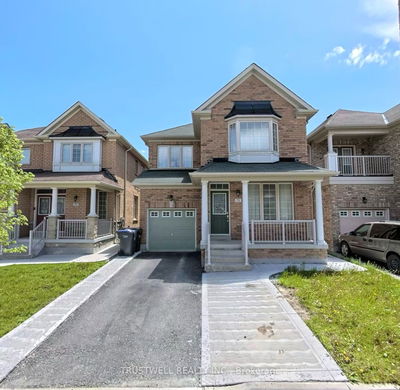126 Blue Dasher
Bradford | Bradford West Gwillimbury
$1,269,888.00
Listed 5 days ago
- 4 bed
- 4 bath
- 2000-2500 sqft
- 4.0 parking
- Detached
Instant Estimate
$1,240,976
-$28,912 compared to list price
Upper range
$1,333,259
Mid range
$1,240,976
Lower range
$1,148,693
Property history
- Now
- Listed on Oct 3, 2024
Listed for $1,269,888.00
5 days on market
- Aug 17, 2024
- 2 months ago
Terminated
Listed for $1,299,999.00 • about 1 month on market
Location & area
Schools nearby
Home Details
- Description
- Welcome to 126 Blue Dasher Blvd. This marvelous detached 2 storey home embodies elegance and comfort at every turn. Boasting a spacious design, this home features 4 bedrooms, offering ample space for relaxation and rejuvenation. The main floor greets you with a double door entry, 2 pc bathroom, hardwood floors that gleam under the natural light. The Great Room features a cathedral ceiling, home theatre with projector with screen and speakers, large windows and gas fireplace. Master bedroom with massive 5 pce ensuite and walk-in closet. Enjoy a beautiful kitchen with stainless steel appliances, backsplash, granite counter and large island which walks out to a gorgeous backyard oasis where the built-in BBQ, patio and inground, heated saltwater pool await you. Backyard also features a shed with 2 piece bathroom and TV. Fully fenced and private retreat perfect for hosting gatherings or enjoying peaceful moments. This gorgeous home seamlessly blends indoor and outdoor living, creating a harmonious balance or serenity and entertainment. This property is a true gem. Close to schools, parks, library, rec centre and Hwy 400.
- Additional media
- http://www.126BlueDasher.com/unbranded/
- Property taxes
- $5,840.00 per year / $486.67 per month
- Basement
- Full
- Basement
- Unfinished
- Year build
- 6-15
- Type
- Detached
- Bedrooms
- 4
- Bathrooms
- 4
- Parking spots
- 4.0 Total | 2.0 Garage
- Floor
- -
- Balcony
- -
- Pool
- Inground
- External material
- Brick
- Roof type
- -
- Lot frontage
- -
- Lot depth
- -
- Heating
- Forced Air
- Fire place(s)
- Y
- Main
- Living
- 10’0” x 14’1”
- Dining
- 9’7” x 10’1”
- Kitchen
- 20’2” x 10’8”
- Family
- 18’1” x 10’12”
- 2nd
- Prim Bdrm
- 15’10” x 12’7”
- 2nd Br
- 12’0” x 8’12”
- 3rd Br
- 12’0” x 10’0”
- 4th Br
- 10’0” x 10’10”
- Bsmt
- Laundry
- 7’8” x 5’3”
Listing Brokerage
- MLS® Listing
- N9379962
- Brokerage
- CENTURY 21 HERITAGE GROUP LTD.
Similar homes for sale
These homes have similar price range, details and proximity to 126 Blue Dasher









