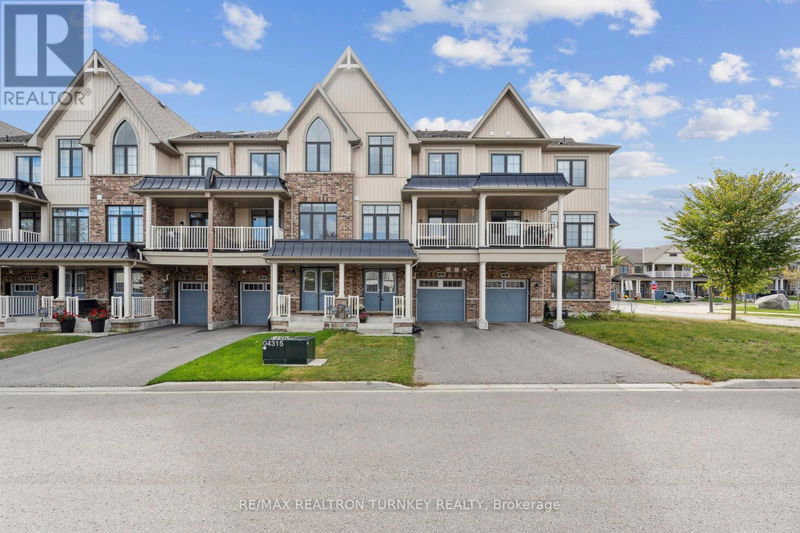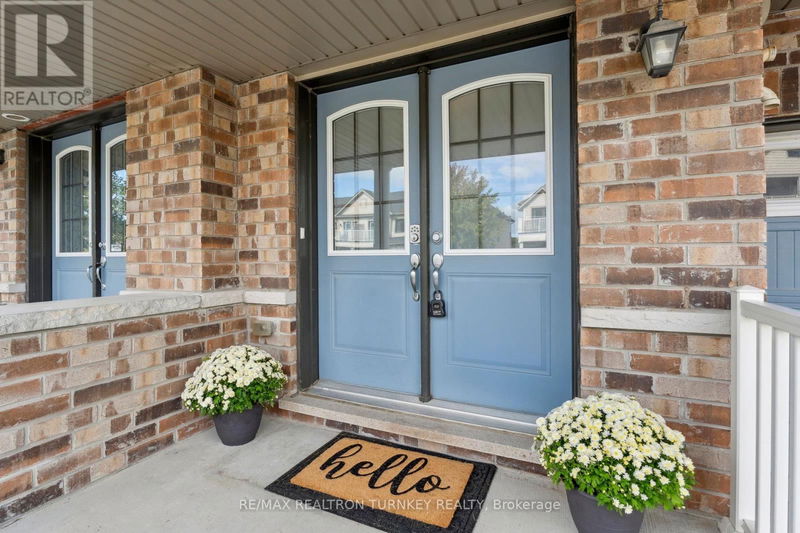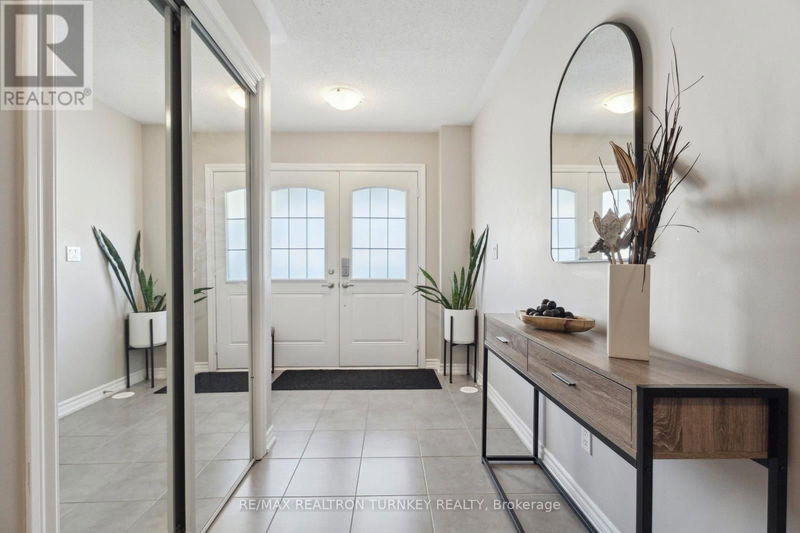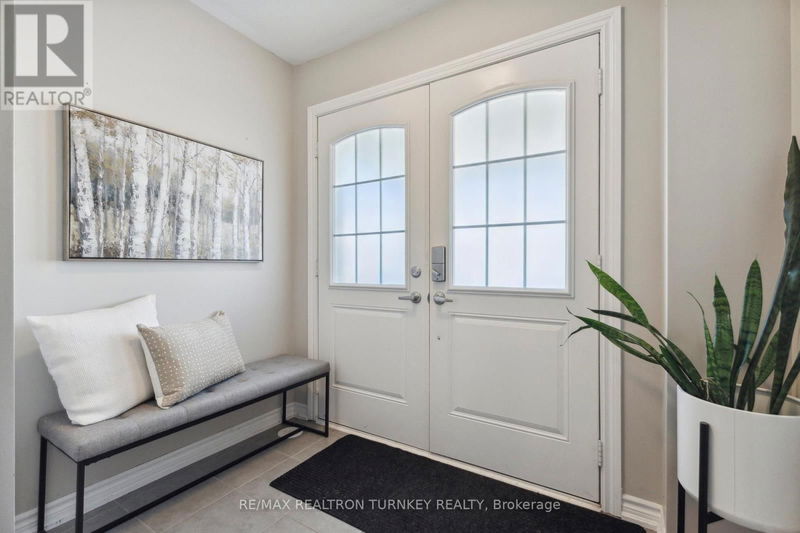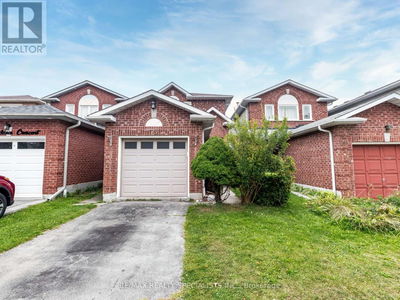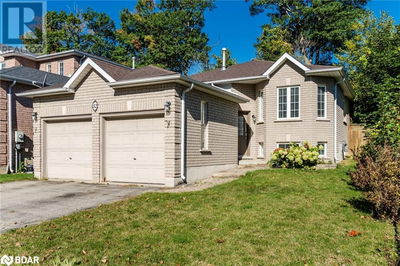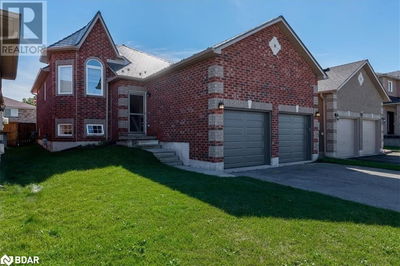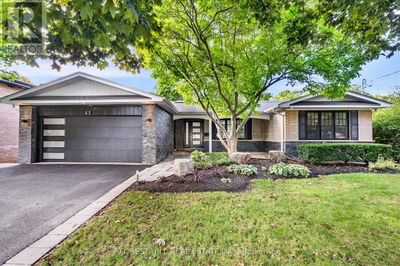11 Blackpool
Queensville | East Gwillimbury (Queensville)
$869,000.00
Listed 3 days ago
- 2 bed
- 3 bath
- - sqft
- 3 parking
- Single Family
Property history
- Now
- Listed on Oct 3, 2024
Listed for $869,000.00
3 days on market
Location & area
Schools nearby
Home Details
- Description
- Discover Your Dream Home at 11 Blackpool Lane! This exquisite freehold townhome is a must-see for first-time buyers, down-sizers, up-sizers moving from a condo or a POTL and more! Located in the welcoming Queen's Landing community of East Gwillimbury. Imagine sipping your morning coffee on your private 2 storey balcony! With approximately 1300 sqft of beautifully designed living space, this home features two spacious bedrooms and 3 bathrooms, including a luxurious primary bedroom with a 4-piece ensuite and a walk-in closet! The main floor dazzles with stylish hardwood flooring and a stunning oak staircase, leading to a chef's dream open-concept kitchen complete with a custom backsplash, quartz countertops, deep mount sink, and high-end stainless steel appliances. The large open living and dining room are perfect for entertaining! An extra deep garage provides ample space for your full-size car and storage needs. Conveniently situated near Yonge Street, Green Lane, Leslie Street, HWY 404, and a plethora of dining and shopping options, plus Lake Simcoe just mins away! This home offers both comfort and convenience. Don't miss your chance to see it - schedule your visit today! **** EXTRAS **** Built in 2017 - Oak Staircase, Vinyl Windows, Roof Shingles and Central Air! (id:39198)
- Additional media
- https://sites.realtronaccelerate.ca/mls/159837591
- Property taxes
- $3,862.63 per year / $321.89 per month
- Basement
- Partial
- Year build
- -
- Type
- Single Family
- Bedrooms
- 2
- Bathrooms
- 3
- Parking spots
- 3 Total
- Floor
- Tile, Hardwood, Carpeted
- Balcony
- -
- Pool
- -
- External material
- Brick | Vinyl siding
- Roof type
- -
- Lot frontage
- -
- Lot depth
- -
- Heating
- Forced air, Natural gas
- Fire place(s)
- -
- Lower level
- Foyer
- 15’9” x 7’10”
- Main level
- Kitchen
- 13’9” x 8’4”
- Eating area
- 0’0” x 0’0”
- Living room
- 11’4” x 9’4”
- Dining room
- 15’4” x 10’1”
- Second level
- Primary Bedroom
- 15’10” x 10’0”
- Bedroom 2
- 10’4” x 8’2”
Listing Brokerage
- MLS® Listing
- N9380070
- Brokerage
- RE/MAX REALTRON TURNKEY REALTY
Similar homes for sale
These homes have similar price range, details and proximity to 11 Blackpool
