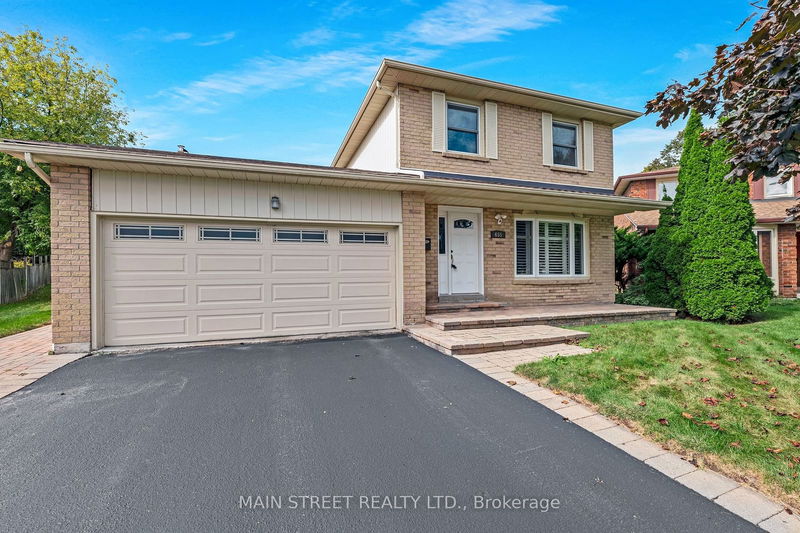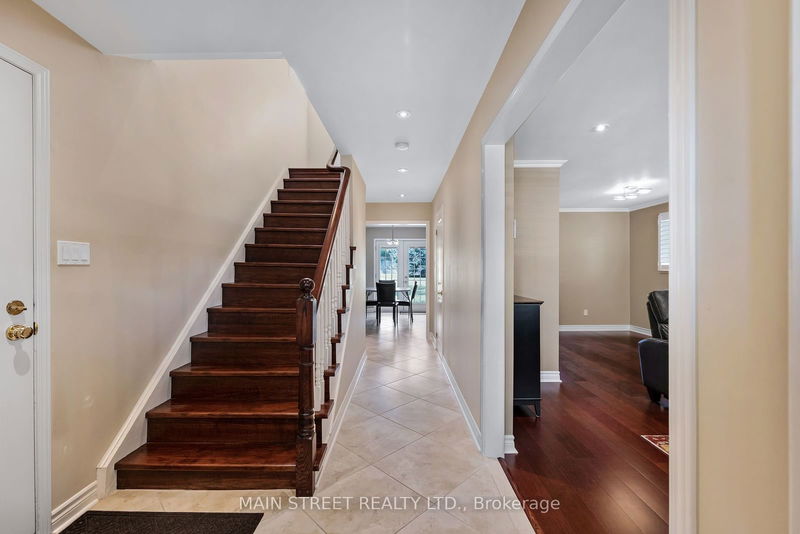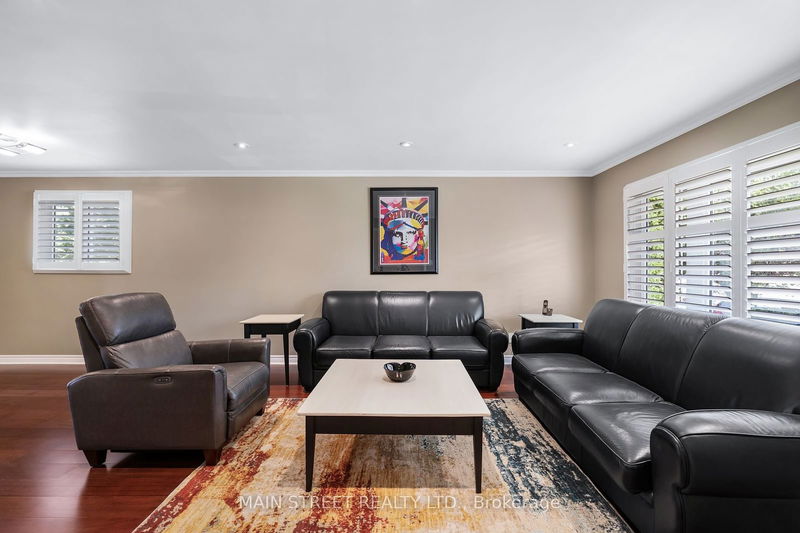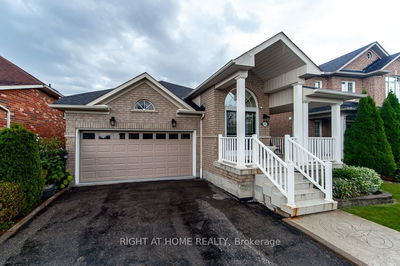655 Haines
Bristol-London | Newmarket
$1,328,000.00
Listed 6 days ago
- 3 bed
- 3 bath
- 1500-2000 sqft
- 6.0 parking
- Detached
Instant Estimate
$1,279,184
-$48,816 compared to list price
Upper range
$1,379,591
Mid range
$1,279,184
Lower range
$1,178,777
Property history
- Now
- Listed on Oct 3, 2024
Listed for $1,328,000.00
6 days on market
Location & area
Schools nearby
Home Details
- Description
- If you've been searching for a private backyard large enough to create your own amazing oasis, here it is! This sensational pie-shaped lot is close to 1/3 of an acre in the heart of booming Newmarket with no neighbours behind! You will be amazed with how impeccably maintained this home is exuding true pride of ownership. Nestled on a quiet cul-de-sac, this 3+1 bedroom home is spotless with hardwood flooring and flat ceilings throughout. The main floor features all of the rooms you need including a cozy family room, formal living room and dining room and a bright, airy dine-in kitchen with a walk-out to the gorgeous backyard! The second floor boasts a lovely primary suite offering his/hers closets and a beautifully updated 3 piece ensuite with 2 additional spacious bedrooms! Retreat to the stunning finished basement complete with a 4th bedroom, amazing recreation room with a surround sound viewing area and games room along with an updated functional laundry room. The workmanship throughout this lovely home is nothing short of amazing! This is one of those rare homes that give you peace of mind in knowing how well cared for and loved it has been! Your keys await you!
- Additional media
- https://salisburymedia.ca/655-haines-road-newmarket/
- Property taxes
- $5,458.18 per year / $454.85 per month
- Basement
- Finished
- Year build
- -
- Type
- Detached
- Bedrooms
- 3 + 1
- Bathrooms
- 3
- Parking spots
- 6.0 Total | 2.0 Garage
- Floor
- -
- Balcony
- -
- Pool
- None
- External material
- Alum Siding
- Roof type
- -
- Lot frontage
- -
- Lot depth
- -
- Heating
- Forced Air
- Fire place(s)
- N
- Main
- Living
- 16’0” x 12’12”
- Dining
- 10’0” x 10’0”
- Family
- 18’0” x 10’12”
- Kitchen
- 20’10” x 10’12”
- Breakfast
- 20’10” x 10’12”
- 2nd
- Prim Bdrm
- 18’0” x 10’12”
- 2nd Br
- 14’0” x 10’0”
- 3rd Br
- 10’0” x 10’0”
- Bsmt
- 4th Br
- 13’6” x 9’12”
- Rec
- 20’0” x 10’12”
Listing Brokerage
- MLS® Listing
- N9381779
- Brokerage
- MAIN STREET REALTY LTD.
Similar homes for sale
These homes have similar price range, details and proximity to 655 Haines









