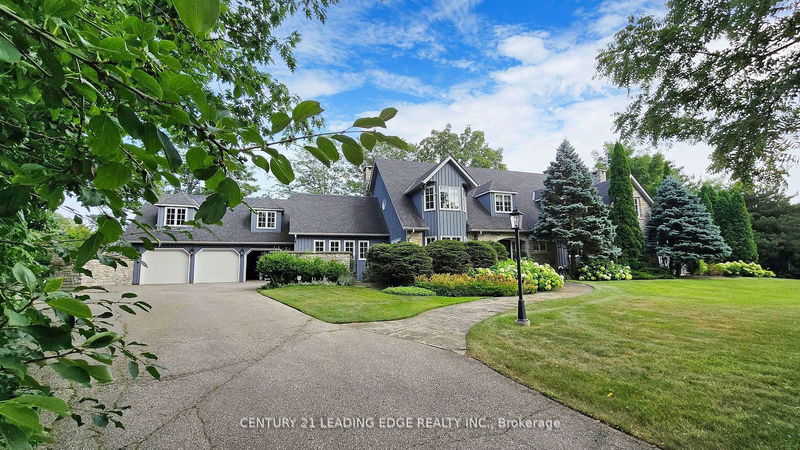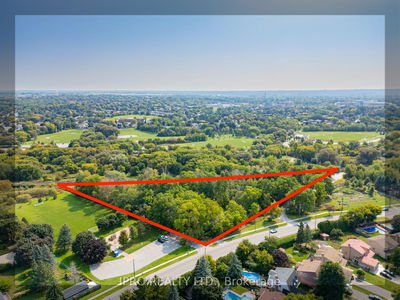23 Walnut Glen
Devil's Elbow | Markham
$4,999,000.00
Listed 3 days ago
- 5 bed
- 5 bath
- 5000+ sqft
- 6.0 parking
- Detached
Instant Estimate
$5,290,566
+$291,566 compared to list price
Upper range
$5,989,085
Mid range
$5,290,566
Lower range
$4,592,047
Property history
- Now
- Listed on Oct 4, 2024
Listed for $4,999,000.00
3 days on market
- Sep 17, 2024
- 20 days ago
Terminated
Listed for $5,499,000.00 • 16 days on market
- Aug 12, 2024
- 2 months ago
Terminated
Listed for $5,999,000.00 • about 1 month on market
Location & area
Schools nearby
Home Details
- Description
- Welcome To 23 Walnut Glen Place In Prestigious "Glenridge Estates" Custom Built On An Acre. This Home Has The "Wow"Factor And Has Been Completely Renovated Top To Bottom. Spectacular Custom Kitchen Was Scraped Hardwood, Centre Island, BeamedCeilign Open To Solarium With Cathedral Beamed Ceiling, Eat-In With Custom Cabinets and Walk-out To Patio. Main Floor Library With CustomBookcases Open To Sunken Family Room With Beamed Ceilings, Custom Entertainment Unit, Stone Fireplace and Walkout To Patio, FormalDining With Wainscotting and Scraped Hardwood. Wait Till You See The Main Floor Primary Bedroom With Seating Area With Fireplace andBuilt-In Closets Leading To Separate Bedroom With 5 Piece Ensuite Vaulted Ceiling and Walkout To Muskoka Room, 4 Large Bedroom OnSecond Floor All With Hardwood. Also Features A Large Office Above Garage With Skylight, Hardwood, Pot Lights, Gas Wood Stove. The FullyFinished Basement Features A Large Open Room With Mirrors, Pot Lights, Bathroom, Pet Shower, Gym Area and A Lower Level Games RoomWith Hardwood Floors and Large Windows. Custom Laundry Room With Walkout To Patio, Side Door Entrance With Custom Built-Ins.Backyard Features A Betz Gunite Pool With Built-In Hot Tub, Change Room Extensive Interlocking Patios, Gazebo and Large Pond, Your PrivateOasis!!
- Additional media
- https://www.winsold.com/tour/361196
- Property taxes
- $19,998.81 per year / $1,666.57 per month
- Basement
- Finished
- Year build
- -
- Type
- Detached
- Bedrooms
- 5
- Bathrooms
- 5
- Parking spots
- 6.0 Total | 3.0 Garage
- Floor
- -
- Balcony
- -
- Pool
- Inground
- External material
- Board/Batten
- Roof type
- -
- Lot frontage
- -
- Lot depth
- -
- Heating
- Forced Air
- Fire place(s)
- Y
- Main
- Great Rm
- 20’8” x 14’5”
- Library
- 14’3” x 12’2”
- Dining
- 18’1” x 178’6”
- Kitchen
- 19’9” x 14’5”
- Solarium
- 17’11” x 12’12”
- Prim Bdrm
- 16’11” x 14’7”
- Sitting
- 13’4” x 11’10”
- 2nd
- 2nd Br
- 15’5” x 11’10”
- 3rd Br
- 17’10” x 14’5”
- 4th Br
- 17’10” x 14’9”
- 5th Br
- 22’11” x 14’9”
- Office
- 30’9” x 15’4”
Listing Brokerage
- MLS® Listing
- N9381862
- Brokerage
- CENTURY 21 LEADING EDGE REALTY INC.
Similar homes for sale
These homes have similar price range, details and proximity to 23 Walnut Glen









