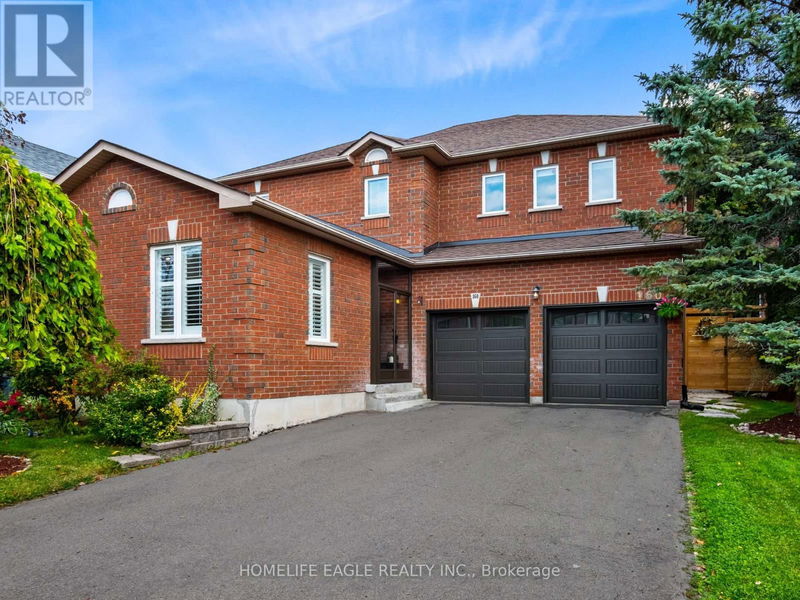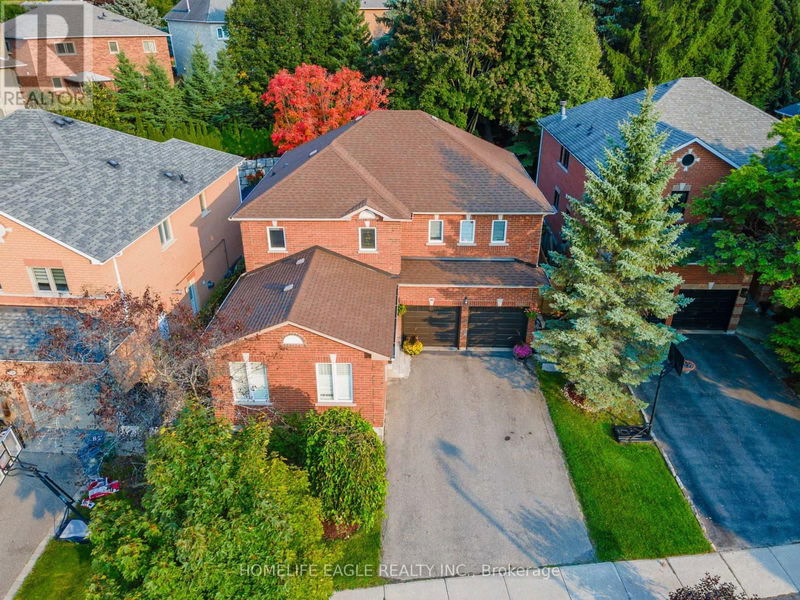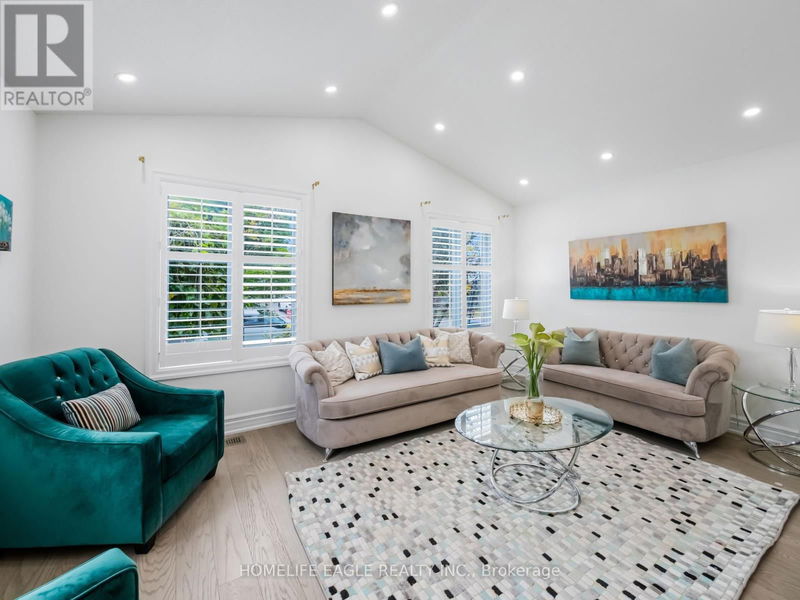160 Carlyle
Aurora Highlands | Aurora (Aurora Highlands)
$1,529,900.00
Listed 5 days ago
- 4 bed
- 4 bath
- - sqft
- 6 parking
- Single Family
Property history
- Now
- Listed on Oct 3, 2024
Listed for $1,529,900.00
5 days on market
Location & area
Schools nearby
Home Details
- Description
- The Perfect 4+1 BR & 4 Bath Detached Home * In The Sought After Aurora Highland Community Massive & Private 54FTx149FT Lot Backing On To Mature Trees * Sunny North Exposure * Beautifully Landscaped & Interlocked Private Backyard Oasis * Above Ground Heated & Salted Pool Extended Deck A True Entertainers Backyard! * Newer Hardwood & Pot-lights Throughout Main * Enjoy Spacious Living Rm W/ Vaulted Ceiling * Large Dining Rm * Spacious Family Rm W/ Large Window * Beautiful Custom Chef's Kitchen W/ S/S Gas Range * Quartz Counter W/ Backsplash+ Built-in Wine Rack * W/O To Backyard Oasis From Large Breakfast Area * Renovated Powder Room * Huge Primary Bedroom W/ Walk-In Closet & W/O to Gorgeous Juliet Balcony & 4 Spacious Bedrooms * Potential In-Law Suit * Finished Basement W/ Separate Entrance + Kitchenette + Large Living Area W/ Oversized Window & W/ 3PC Bath * Walk To School, Park, Entertainment, Amenities, Transit and HWY! Must See!! **** EXTRAS **** Newer Hardwood Floors + pot-lights (2021), Custom Chefs Kitchen (2021), New Double French Entrance Door (2021), New Powder Rm (2021), New Vanity in all 2nd FloorBaths(2021) (id:39198)
- Additional media
- http://160carlyle.ca/
- Property taxes
- $6,719.00 per year / $559.92 per month
- Basement
- Finished, Separate entrance, N/A
- Year build
- -
- Type
- Single Family
- Bedrooms
- 4 + 1
- Bathrooms
- 4
- Parking spots
- 6 Total
- Floor
- Hardwood, Carpeted, Vinyl
- Balcony
- -
- Pool
- -
- External material
- Brick
- Roof type
- -
- Lot frontage
- -
- Lot depth
- -
- Heating
- Forced air, Natural gas
- Fire place(s)
- -
- Main level
- Living room
- 17’7” x 11’2”
- Dining room
- 13’12” x 9’7”
- Kitchen
- 21’3” x 11’1”
- Family room
- 17’2” x 111’9”
- Basement
- Exercise room
- 29’1” x 17’1”
- Bedroom 5
- 15’2” x 12’6”
- Recreational, Games room
- 28’12” x 17’1”
- Second level
- Primary Bedroom
- 15’3” x 14’3”
- Bedroom 2
- 16’4” x 10’0”
- Bedroom 3
- 14’4” x 10’6”
- Bedroom 4
- 11’12” x 10’1”
Listing Brokerage
- MLS® Listing
- N9381132
- Brokerage
- HOMELIFE EAGLE REALTY INC.
Similar homes for sale
These homes have similar price range, details and proximity to 160 Carlyle









