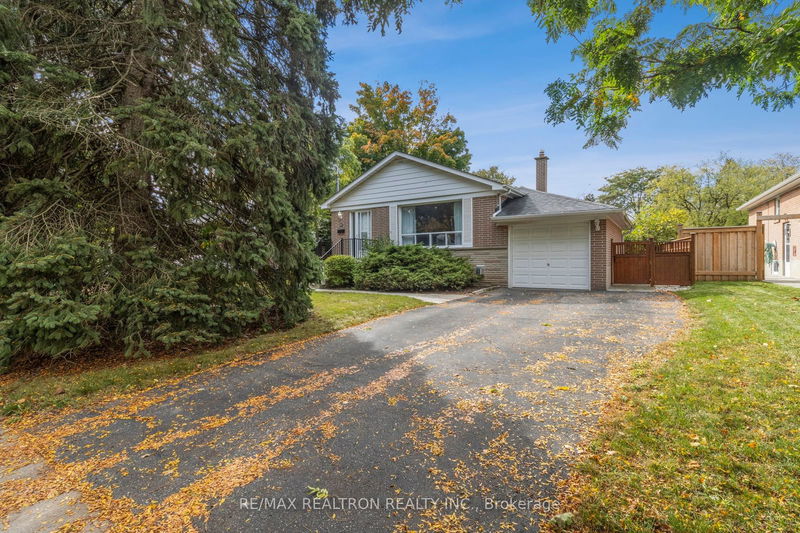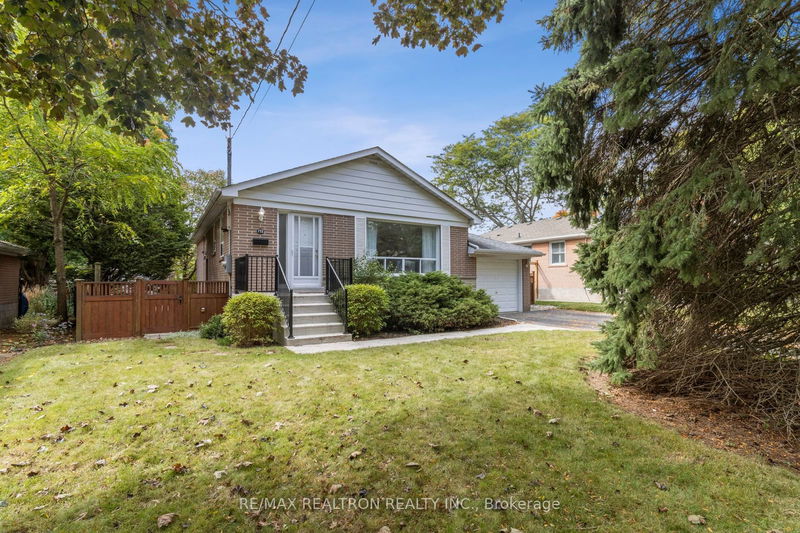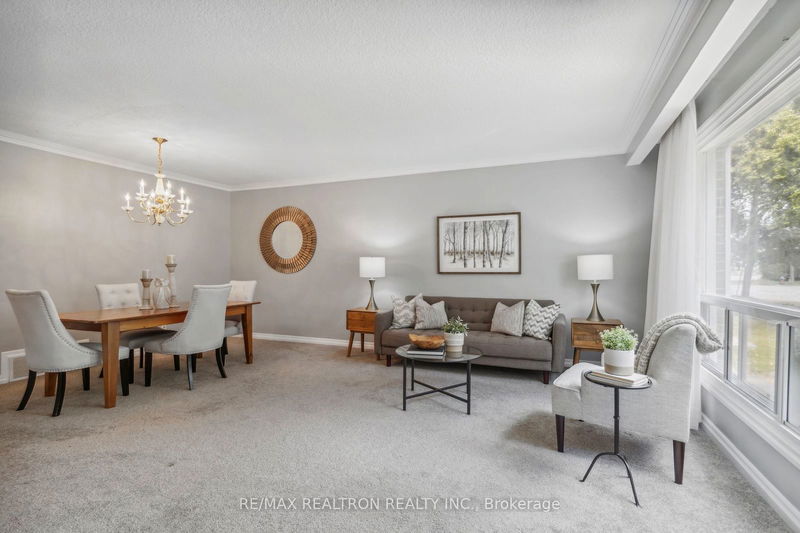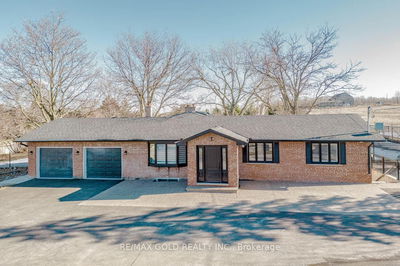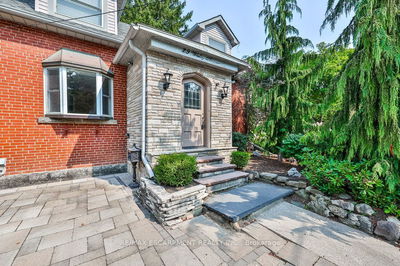172 Parkston
Mill Pond | Richmond Hill
$1,318,000.00
Listed 6 days ago
- 3 bed
- 2 bath
- - sqft
- 4.0 parking
- Detached
Instant Estimate
$1,331,538
+$13,538 compared to list price
Upper range
$1,414,574
Mid range
$1,331,538
Lower range
$1,248,502
Property history
- Now
- Listed on Oct 3, 2024
Listed for $1,318,000.00
6 days on market
- Apr 24, 2024
- 6 months ago
Expired
Listed for $1,350,000.00 • 5 months on market
Location & area
Schools nearby
Home Details
- Description
- Nestled in the historic & highly sought-after community of Mill Pond, this delightful bungalow offers a unique blend of tranquility & convenience. Features a 3+2 bdrm & 2 bthrm, main floor welcomes you with a spacious living room, highlighted by a large picture window that bathes the space in natural light, crown moulding & generously sized dining area, sun-kissed eat-in kitchen boasting premium Cambria quartz counter tops, tile flooring w/in floor heating. Spacious primary bdrm is a peaceful retreat, second bedroom overlooks the serene backyard. The third bedroom is versatile, making it ideal as a bedroom, nursery, or office. 4 piece bathroom also featuring a Cambria countertop & in-floor heating. Sep. side entrance leads to lower level, offering in-law or rental potential, large rec room w/gas fireplace & above grade windows, 2 Piece Bath, 2 additional rooms, large laundry room w/space for cupboards/ appliances providing further customization.
- Additional media
- https://sites.realtronaccelerate.ca/mls/159900981
- Property taxes
- $5,545.60 per year / $462.13 per month
- Basement
- Finished
- Basement
- Sep Entrance
- Year build
- -
- Type
- Detached
- Bedrooms
- 3 + 2
- Bathrooms
- 2
- Parking spots
- 4.0 Total | 1.0 Garage
- Floor
- -
- Balcony
- -
- Pool
- None
- External material
- Brick
- Roof type
- -
- Lot frontage
- -
- Lot depth
- -
- Heating
- Forced Air
- Fire place(s)
- Y
- Main
- Living
- 16’3” x 11’8”
- Dining
- 13’10” x 8’3”
- Kitchen
- 18’9” x 10’0”
- Breakfast
- 0’0” x 0’0”
- Prim Bdrm
- 14’0” x 11’6”
- 2nd Br
- 10’12” x 10’0”
- 3rd Br
- 10’5” x 9’7”
- Lower
- Rec
- 23’8” x 11’5”
- Br
- 12’0” x 9’1”
- Br
- 12’0” x 10’12”
- Laundry
- 18’0” x 8’10”
Listing Brokerage
- MLS® Listing
- N9381308
- Brokerage
- RE/MAX REALTRON REALTY INC.
Similar homes for sale
These homes have similar price range, details and proximity to 172 Parkston
