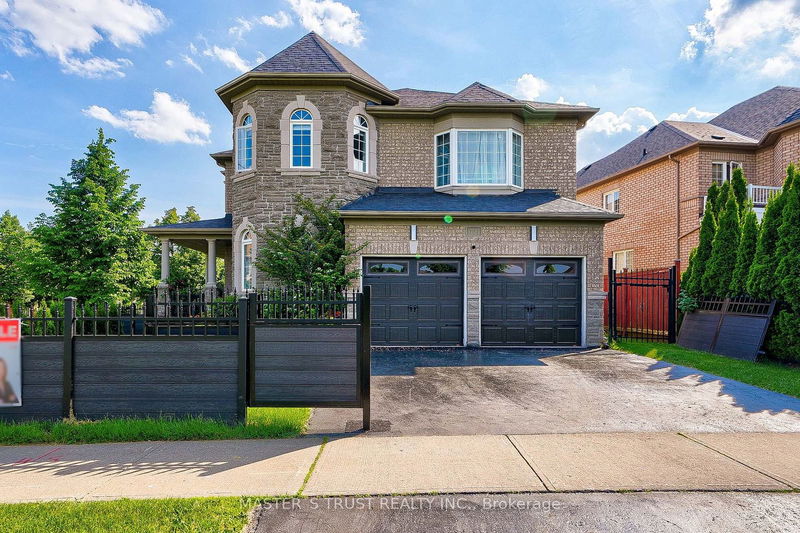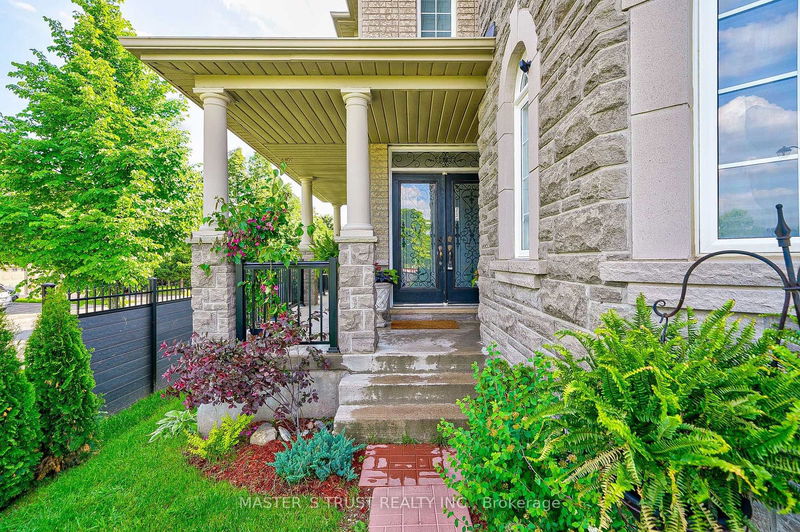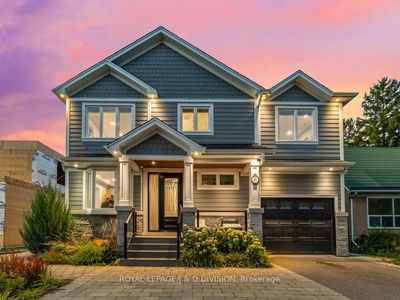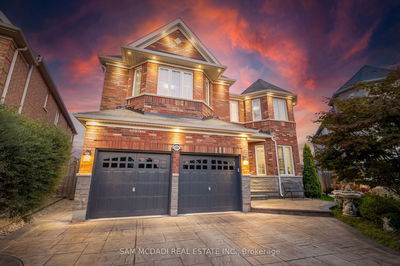141 Tower Hill
Jefferson | Richmond Hill
$1,999,000.00
Listed 5 days ago
- 5 bed
- 4 bath
- - sqft
- 4.0 parking
- Detached
Instant Estimate
$2,000,997
+$1,997 compared to list price
Upper range
$2,157,267
Mid range
$2,000,997
Lower range
$1,844,727
Property history
- Now
- Listed on Oct 4, 2024
Listed for $1,999,000.00
5 days on market
- Jun 6, 2024
- 4 months ago
Expired
Listed for $2,100,000.00 • 4 months on market
- Feb 15, 2024
- 8 months ago
Expired
Listed for $2,100,000.00 • 4 months on market
- Jun 29, 2023
- 1 year ago
Terminated
Listed for $2,235,000.00 • 3 months on market
Location & area
Schools nearby
Home Details
- Description
- Immaculate, Elegant and Upgraded Detached Home in the most sought-after Jefferson Community. Rarely Offered 5 Bedrooms 3 Full Bathrooms home With Clear view front yard. The exterior facade is composed stone&brick. Approx 3442 SqFt Above Ground, partially finished basement consists of rec and functional gym area. Freshly Painted on Main/2nd Floors. Large Windows on main level brings abundance of natural daylights. Formal Living, Dining, Family Room & Home Office On main, 9' ceiling on Main Floor, B/I surround sound speakers. Gourmet kitchen w/oversized granite countertop overlook beautiful backyard. Newer Appliances, New Chandeliers/Light Fixtures (2023), Vanity Mirrors, Vanities in Both 4 PC Baths (2023), Kitchen & Mudroom Cabinets Resurfaced. Huge Primary Room with Spacious and Spa-like ensuite/cozy Fireplace. Four other bedrooms all with big sizes. Professionally landscaped/Fenced/Fully Gated (2023) Brings Extra safety. Driveway Resealed (2024). Short Walk to Hiking trails, Public Transit, Yonge St. Shopping Plaza, Banks, Restaurant And Much More. Top Rank Schools: Richmond Hill H.S, Moraine Hills PS, St. Theresa HS.
- Additional media
- -
- Property taxes
- $7,507.00 per year / $625.58 per month
- Basement
- Part Fin
- Year build
- 16-30
- Type
- Detached
- Bedrooms
- 5
- Bathrooms
- 4
- Parking spots
- 4.0 Total | 2.0 Garage
- Floor
- -
- Balcony
- -
- Pool
- None
- External material
- Brick
- Roof type
- -
- Lot frontage
- -
- Lot depth
- -
- Heating
- Forced Air
- Fire place(s)
- Y
- Main
- Living
- 12’6” x 14’12”
- Dining
- 11’11” x 14’5”
- Office
- 12’1” x 9’5”
- Family
- 13’3” x 18’11”
- Kitchen
- 13’6” x 11’8”
- Breakfast
- 13’6” x 10’10”
- 2nd
- Prim Bdrm
- 23’8” x 22’7”
- 2nd Br
- 12’2” x 14’4”
- 3rd Br
- 18’12” x 11’5”
- 4th Br
- 17’6” x 11’11”
- 5th Br
- 13’5” x 10’10”
- Bsmt
- Rec
- 19’9” x 54’2”
Listing Brokerage
- MLS® Listing
- N9382409
- Brokerage
- MASTER`S TRUST REALTY INC.
Similar homes for sale
These homes have similar price range, details and proximity to 141 Tower Hill









