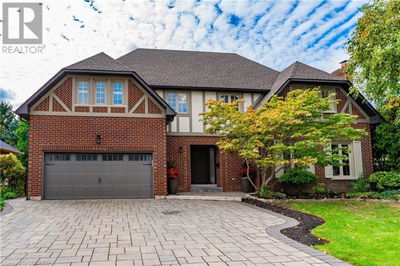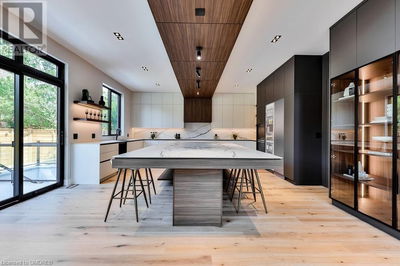121 Kirkbride
Maple | Vaughan (Maple)
$1,725,000.00
Listed 2 days ago
- 4 bed
- 4 bath
- - sqft
- 6 parking
- Single Family
Property history
- Now
- Listed on Oct 4, 2024
Listed for $1,725,000.00
2 days on market
Location & area
Schools nearby
Home Details
- Description
- Step inside to discover a home designed for families and entertaining. Hardwood floors throughout the main and upper levels, crown moulding, and stylish decor enhance the open concept layout. The modern kitchen is a chefs dream, boasting upgraded cabinets, Corian countertops, and stainless steel appliances, seamlessly connecting to the backyard pool and dining room. The primary suite is complete with two walk-in closets and a luxurious 5-piece ensuite with a soaker tub and separate shower. The finished lower level has its own separate entrance, perfect for visiting guests or family, with a fifth bedroom, a second kitchen, and a 3 pc bath - an ideal in-law or nanny suite! Located within walking distance of Maple Creek PS, Maple HS and Blessed Trinity schools. This is a quiet family neighbourhood with several local parks and play grounds. Plus Cortellucci Vaughan Hospital is minutes away by car. This home combines comfort and convenience and is ready to welcome a new family! (id:39198)
- Additional media
- https://vimeo.com/1015967908?share=copy
- Property taxes
- $6,838.25 per year / $569.85 per month
- Basement
- Finished, Separate entrance, N/A
- Year build
- -
- Type
- Single Family
- Bedrooms
- 4 + 1
- Bathrooms
- 4
- Parking spots
- 6 Total
- Floor
- Hardwood, Carpeted, Ceramic
- Balcony
- -
- Pool
- Inground pool
- External material
- Brick
- Roof type
- -
- Lot frontage
- -
- Lot depth
- -
- Heating
- Forced air, Natural gas
- Fire place(s)
- -
- Main level
- Living room
- 11’8” x 14’3”
- Eating area
- 27’6” x 26’1”
- Family room
- 12’0” x 15’2”
- Dining room
- 11’1” x 16’5”
- Kitchen
- 8’0” x 13’1”
- Lower level
- Kitchen
- 14’2” x 14’0”
- Bedroom
- 11’10” x 10’12”
- Recreational, Games room
- 10’6” x 12’12”
- Second level
- Primary Bedroom
- 21’1” x 11’11”
- Bedroom
- 21’4” x 11’10”
- Bedroom
- 12’0” x 11’1”
- Bedroom
- 10’10” x 11’10”
Listing Brokerage
- MLS® Listing
- N9382439
- Brokerage
- SOTHEBY'S INTERNATIONAL REALTY CANADA
Similar homes for sale
These homes have similar price range, details and proximity to 121 Kirkbride









