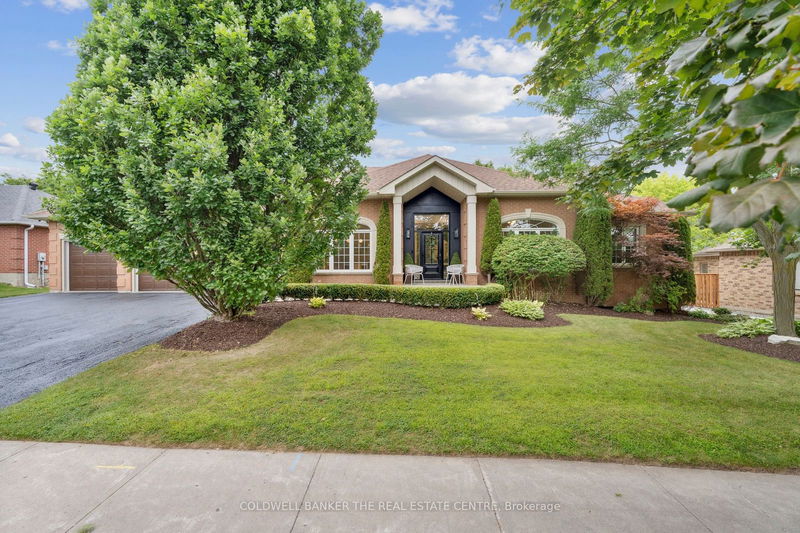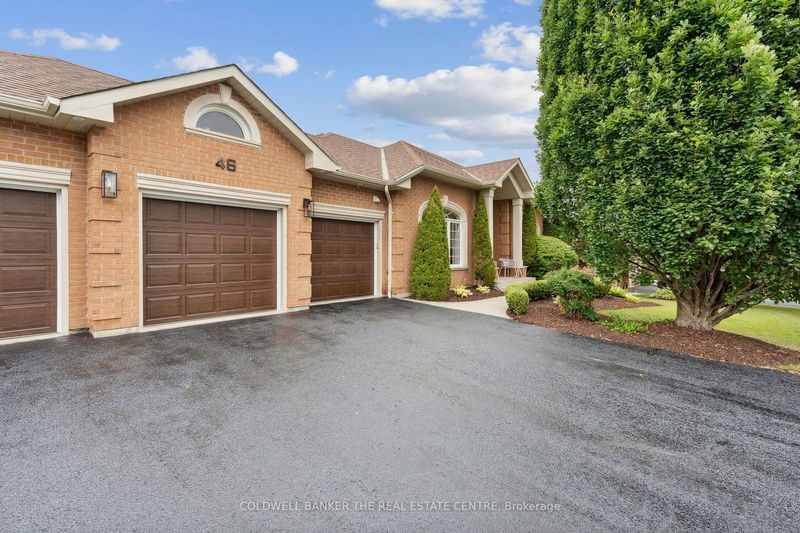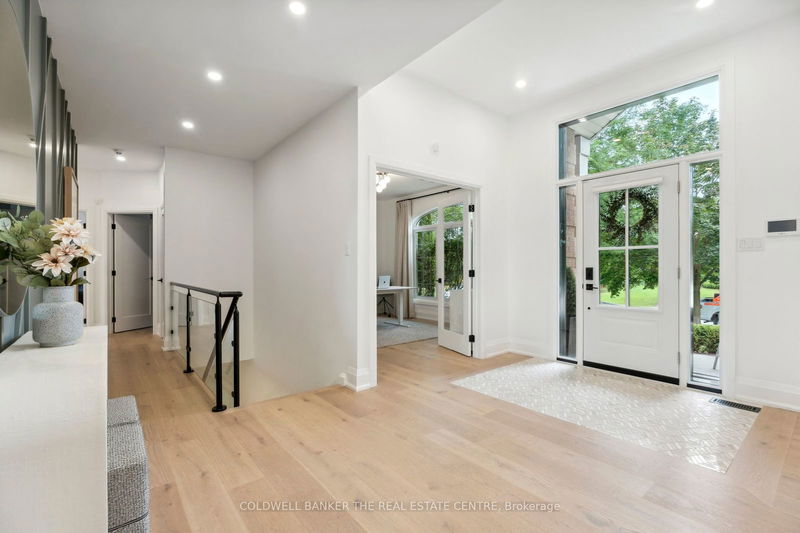46 David Willson
Sharon | East Gwillimbury
$2,399,999.00
Listed 4 days ago
- 3 bed
- 4 bath
- 2000-2500 sqft
- 9.0 parking
- Detached
Instant Estimate
$2,331,914
-$68,086 compared to list price
Upper range
$2,661,286
Mid range
$2,331,914
Lower range
$2,002,541
Property history
- Oct 4, 2024
- 4 days ago
Extension
Listed for $2,399,999.00 • on market
- Sep 17, 2024
- 21 days ago
Terminated
Listed for $2,499,900.00 • 17 days on market
- Aug 12, 2024
- 2 months ago
Terminated
Listed for $2,599,900.00 • about 1 month on market
Location & area
Schools nearby
Home Details
- Description
- Welcome to 46 David Willson Trail located in a highly sought after estate community in Sharon. A showstopper that will not last long, this home was transformed in 2021 by HGTV featured designer Michelle Berwick. This home features high end finishes including 7" white oak hardwood throughout, custom wainscotting, oversized island, stone countertops, built-in cabinets, glass railings, custom drapery and beautiful lighting. Open concept and great for entertaining. Walk out from the kitchen to your backyard oasis in a large, private, fully fenced back yard, featuring an in-ground salt-water pool, mature trees and landscaped gardens. Close to all local amenities, hospital, public transit, nature trails, schools and minutes to Hwy 404.
- Additional media
- https://sites.odyssey3d.ca/vd/152507376
- Property taxes
- $8,810.56 per year / $734.21 per month
- Basement
- Full
- Basement
- Part Fin
- Year build
- 16-30
- Type
- Detached
- Bedrooms
- 3 + 2
- Bathrooms
- 4
- Parking spots
- 9.0 Total | 3.0 Garage
- Floor
- -
- Balcony
- -
- Pool
- Inground
- External material
- Brick
- Roof type
- -
- Lot frontage
- -
- Lot depth
- -
- Heating
- Forced Air
- Fire place(s)
- Y
- Main
- Kitchen
- 20’1” x 12’1”
- Family
- 18’1” x 12’1”
- Dining
- 13’1” x 11’0”
- Office
- 13’1” x 11’0”
- Prim Bdrm
- 17’0” x 12’1”
- 2nd Br
- 11’2” x 10’1”
- 3rd Br
- 13’0” x 11’0”
- Laundry
- 7’1” x 7’0”
- Bsmt
- 4th Br
- 18’0” x 14’1”
- 5th Br
- 15’1” x 27’0”
Listing Brokerage
- MLS® Listing
- N9382495
- Brokerage
- COLDWELL BANKER THE REAL ESTATE CENTRE
Similar homes for sale
These homes have similar price range, details and proximity to 46 David Willson









