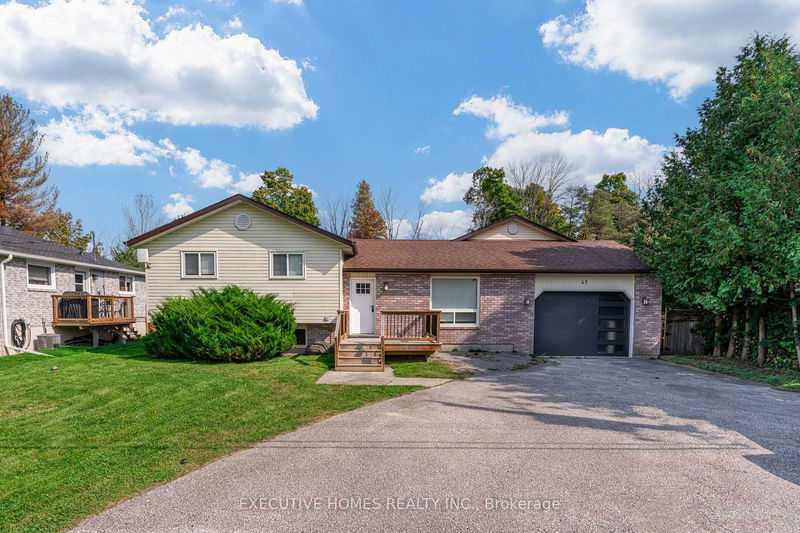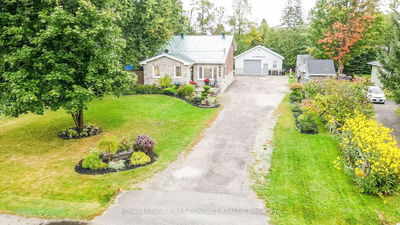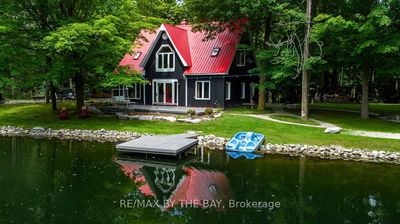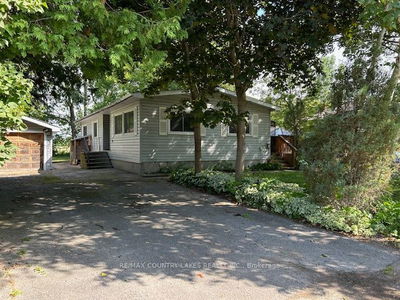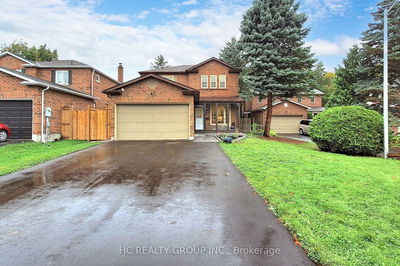41 Riverview Beach
Pefferlaw | Georgina
$499,000.00
Listed 3 days ago
- 3 bed
- 3 bath
- 1100-1500 sqft
- 6.0 parking
- Detached
Instant Estimate
$547,494
+$48,494 compared to list price
Upper range
$591,454
Mid range
$547,494
Lower range
$503,534
Property history
- Now
- Listed on Oct 4, 2024
Listed for $499,000.00
3 days on market
- Dec 1, 2023
- 10 months ago
Terminated
Listed for $679,900.00 • 10 days on market
- Sep 18, 2023
- 1 year ago
Terminated
Listed for $750,000.00 • 2 months on market
- Sep 17, 2022
- 2 years ago
Suspended
Listed for $3,500.00 • 2 months on market
- Sep 10, 2022
- 2 years ago
Terminated
Listed for $975,000.00 • about 2 months on market
Location & area
Schools nearby
Home Details
- Description
- LOCATION !!!! LOCATION !!! LOCATION !!!! ATTN : INVESTORS !!! BUYERS!!!! Perfect opportunity !!!!Just a short walk from the shores of stunning Lake Simcoe and the Pines of Georgina Golf Course, this charming 3+1 bedroom, 2.5 bathroom home offers the perfect year-round retreat. Nestled on a spacious 75'x200' lot in the family-friendly community of Pefferlaw, the home boasts an indoor, inground pool and hot tub for relaxation and entertaining. The open-concept layout is ideal for hosting, and there's an additional bedroom in the finished basement for guests. Enjoy quick access to Highway 404 and Highway 7/TransCanada Highway. Recent updates include a new A/C and furnace (2021), sump pump (2022), and roof (2020). property is sold "as is, where is." Ideal closing ASAP.
- Additional media
- https://player.vimeo.com/video/1016058668?badge=0&autopause=0&player_id=0&app_id=58479
- Property taxes
- $4,894.71 per year / $407.89 per month
- Basement
- Finished
- Year build
- 16-30
- Type
- Detached
- Bedrooms
- 3 + 1
- Bathrooms
- 3
- Parking spots
- 6.0 Total | 1.0 Garage
- Floor
- -
- Balcony
- -
- Pool
- Indoor
- External material
- Alum Siding
- Roof type
- -
- Lot frontage
- -
- Lot depth
- -
- Heating
- Forced Air
- Fire place(s)
- N
- Main
- Kitchen
- 11’6” x 19’9”
- Living
- 11’3” x 13’4”
- Other
- 45’5” x 25’11”
- Upper
- Prim Bdrm
- 8’11” x 13’3”
- 2nd Br
- 9’9” x 9’9”
- 3rd Br
- 11’5” x 12’3”
- Lower
- 4th Br
- 12’9” x 11’3”
- Rec
- 16’2” x 10’9”
Listing Brokerage
- MLS® Listing
- N9382788
- Brokerage
- EXECUTIVE HOMES REALTY INC.
Similar homes for sale
These homes have similar price range, details and proximity to 41 Riverview Beach
