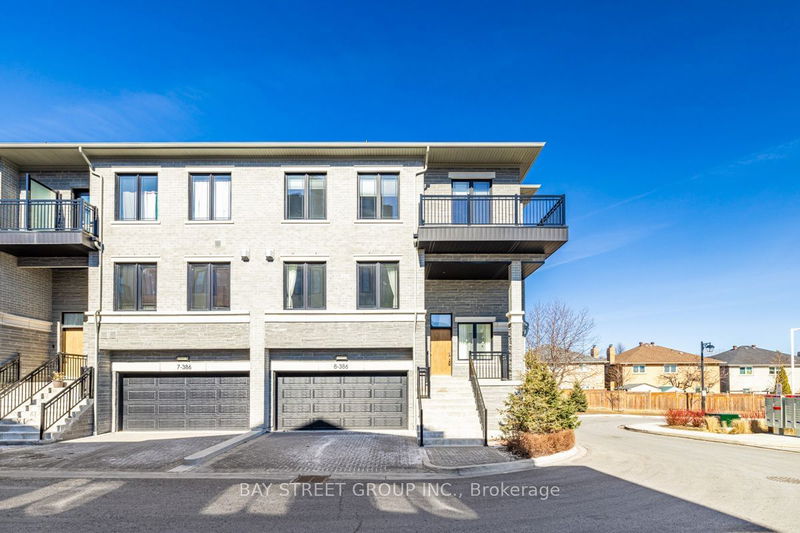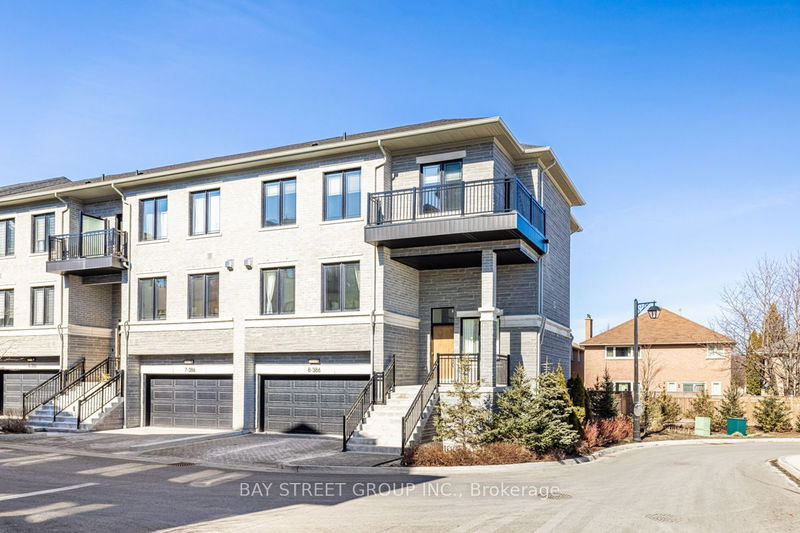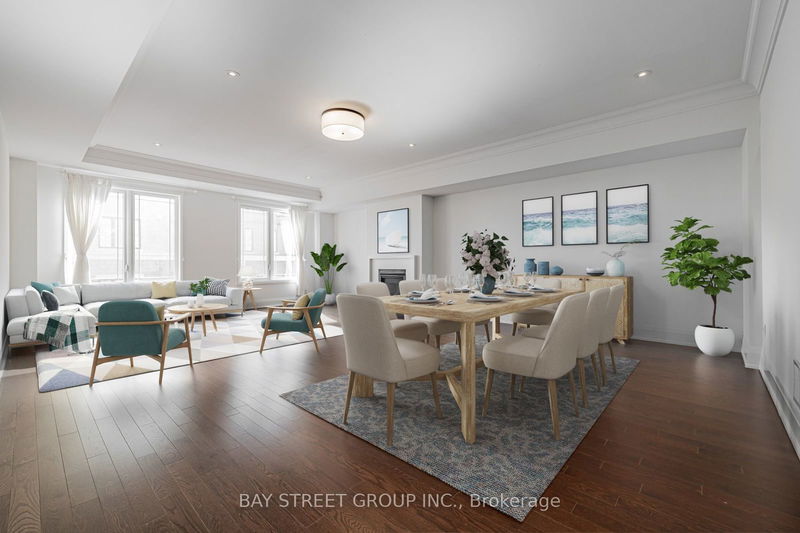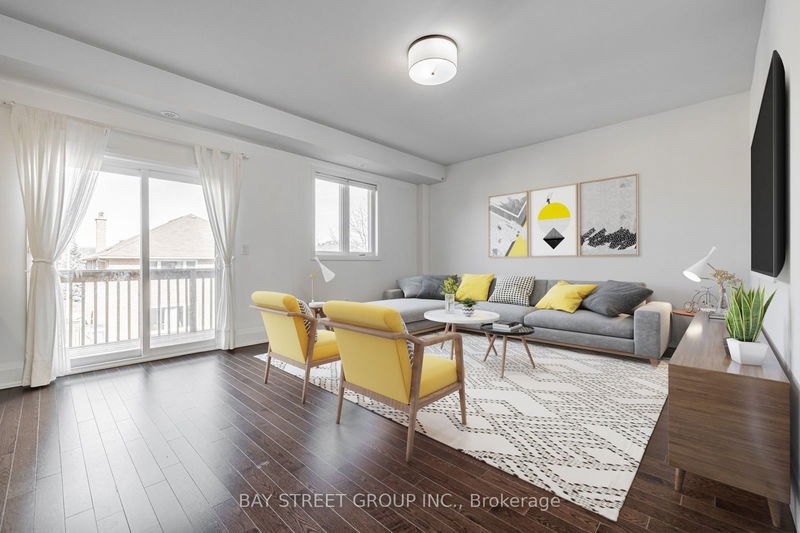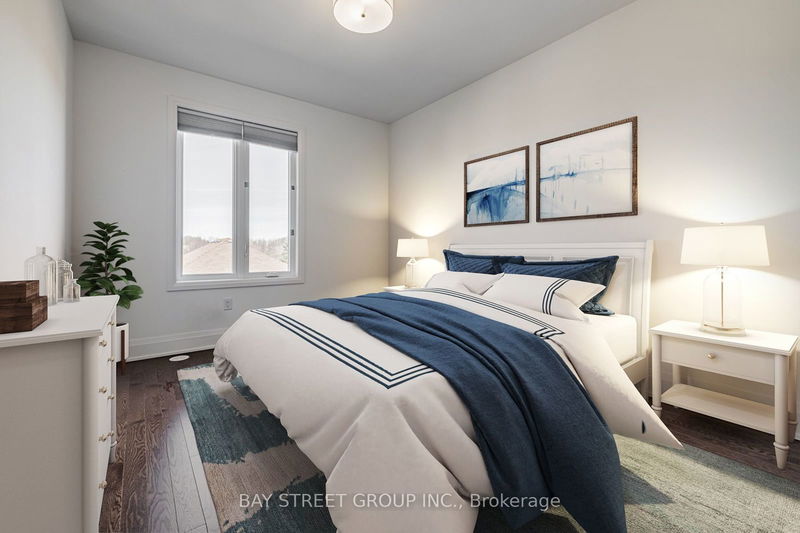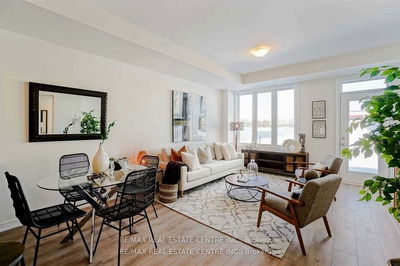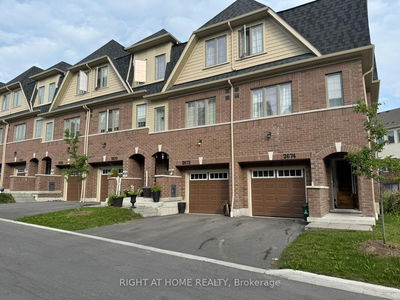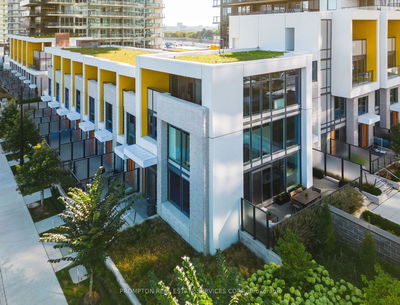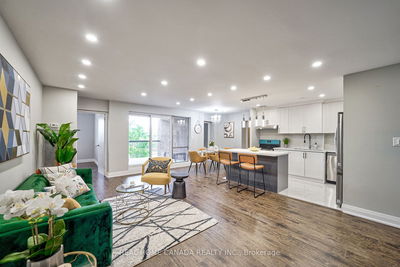TH8 - 386 Highway 7 E
Doncrest | Richmond Hill
$1,849,999.00
Listed 2 days ago
- 5 bed
- 6 bath
- 4000-4249 sqft
- 4.0 parking
- Condo Townhouse
Instant Estimate
$1,896,286
+$46,287 compared to list price
Upper range
$2,061,484
Mid range
$1,896,286
Lower range
$1,731,089
Property history
- Now
- Listed on Oct 5, 2024
Listed for $1,849,999.00
2 days on market
- May 23, 2024
- 5 months ago
Expired
Listed for $1,899,999.00 • 3 months on market
- Mar 3, 2024
- 7 months ago
Terminated
Listed for $1,980,000.00 • 3 months on market
Location & area
Schools nearby
Home Details
- Description
- Rare Find Luxuriously Spacious End Unit double car garage! 5 Br + Den & 5.5 Bathroom Layout Townhome W/Elevator For All Levels. Over 4000 sqft of finish living space, crown moulding, 9ft ceiling, hardwood floor, pot lights. South facing, open concept, oak staircase w/ iron balusters and European designer hardware. Oversized quartz kitchen island, Electrolux appliances & gas line in the kitchen and patio for BBQ. 1 Bedroom on ground floor with full-bath for easy access to backyard or garage. Finished basement with separate ensuite washroom. Walk out to your own expansive fenced backyard with 2 decks for outdoor patio enjoyment. Prime location on hwy 7, minutes to 404/407. VIVA bus route, Go transit, YRT, future RH subway line extension. Walk to restaurant, bank, medical office, French immersion elementary, IB School St. Robert HS zone.
- Additional media
- https://my.matterport.com/show/?m=pxxMrgJvUDs
- Property taxes
- $9,784.00 per year / $815.33 per month
- Condo fees
- $543.31
- Basement
- Finished
- Year build
- 0-5
- Type
- Condo Townhouse
- Bedrooms
- 5 + 1
- Bathrooms
- 6
- Pet rules
- Restrict
- Parking spots
- 4.0 Total | 2.0 Garage
- Parking types
- Owned
- Floor
- -
- Balcony
- Open
- Pool
- -
- External material
- Brick
- Roof type
- -
- Lot frontage
- -
- Lot depth
- -
- Heating
- Forced Air
- Fire place(s)
- Y
- Locker
- None
- Building amenities
- Guest Suites, Gym, Party/Meeting Room, Visitor Parking
- 2nd
- Living
- 25’3” x 18’4”
- Dining
- 25’3” x 18’4”
- Family
- 17’9” x 14’2”
- Kitchen
- 14’10” x 11’6”
- 3rd
- Prim Bdrm
- 14’11” x 11’11”
- 2nd Br
- 11’7” x 10’3”
- 3rd Br
- 10’6” x 9’10”
- 4th Br
- 12’5” x 10’2”
- Den
- 11’4” x 7’9”
- Lower
- 5th Br
- 10’0” x 9’6”
- Great Rm
- 19’0” x 12’8”
- Bsmt
- Rec
- 22’2” x 13’11”
Listing Brokerage
- MLS® Listing
- N9384521
- Brokerage
- BAY STREET GROUP INC.
Similar homes for sale
These homes have similar price range, details and proximity to 386 Highway 7 E
