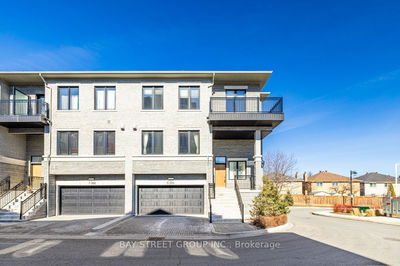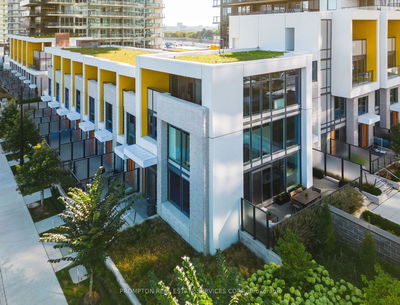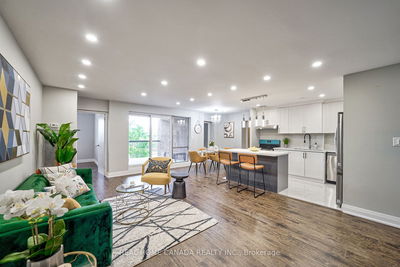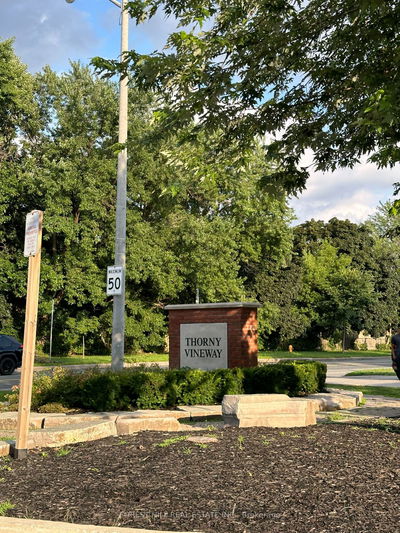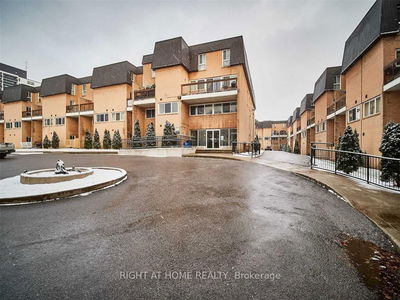157 - 180 Mississauga Valley
Cooksville | Mississauga
$899,000.00
Listed 21 days ago
- 5 bed
- 2 bath
- 1400-1599 sqft
- 2.0 parking
- Condo Townhouse
Instant Estimate
$857,022
-$41,978 compared to list price
Upper range
$938,495
Mid range
$857,022
Lower range
$775,550
Property history
- Now
- Listed on Sep 16, 2024
Listed for $899,000.00
21 days on market
- Jun 24, 2024
- 3 months ago
Terminated
Listed for $739,000.00 • 17 days on market
Location & area
Schools nearby
Home Details
- Description
- Welcome to your cozy urban oasis! This charming 5-bed, 2-bath end unit townhouse nestled in the heart of the city offers the perfect blend of convenience & comfort. Upon entry, you are greeted by a large living room w/ ample natural light pouring through large windows, creating a warm & inviting atmosphere. Adjoining kitchen features modern open concept design, sleek countertop, & plenty of cabinet space, ideal for culinary enthusiasts & family gatherings alike. Upstairs, you'll find generously sized bedrooms w/ closets for storage &versatility, each offering a tranquil retreat from the bustling city life. Outside, a private patio provides a serene outdoor space for relaxation or entertaining guests. Unit is freshly painted w/renovated bathrooms & kitchen. Completely move-in ready so do not miss out on this rare opportunity to own a home in prime location. Additionally it is located near Cooksville GOm Square One Malls, Trillium Hospital, future LRT, Hwy 403 & QEW
- Additional media
- -
- Property taxes
- $3,256.40 per year / $271.37 per month
- Condo fees
- $529.68
- Basement
- Fin W/O
- Basement
- Sep Entrance
- Year build
- 51-99
- Type
- Condo Townhouse
- Bedrooms
- 5
- Bathrooms
- 2
- Pet rules
- Restrict
- Parking spots
- 2.0 Total | 1.0 Garage
- Parking types
- Owned
- Floor
- -
- Balcony
- None
- Pool
- -
- External material
- Brick
- Roof type
- -
- Lot frontage
- -
- Lot depth
- -
- Heating
- Baseboard
- Fire place(s)
- N
- Locker
- None
- Building amenities
- Bbqs Allowed, Outdoor Pool, Tennis Court, Visitor Parking
- Main
- Kitchen
- 10’3” x 12’1”
- Dining
- 10’11” x 9’2”
- Living
- 11’6” x 18’3”
- 2nd
- Prim Bdrm
- 9’11” x 15’12”
- 2nd Br
- 9’9” x 10’7”
- 3rd Br
- 13’4” x 8’2”
- 4th Br
- 10’12” x 8’2”
- 5th Br
- 15’12” x 11’4”
- Bsmt
- Rec
- 13’3” x 17’6”
Listing Brokerage
- MLS® Listing
- W9351051
- Brokerage
- IPRO REALTY LTD.
Similar homes for sale
These homes have similar price range, details and proximity to 180 Mississauga Valley
