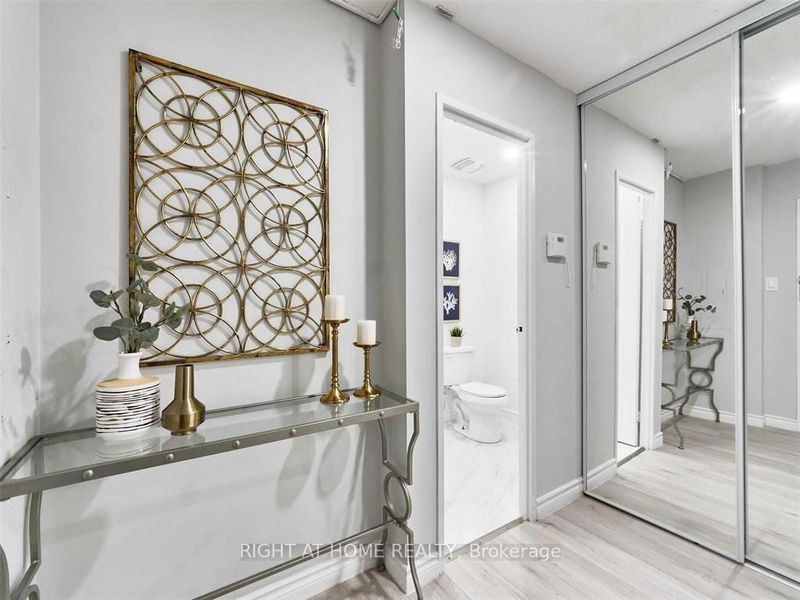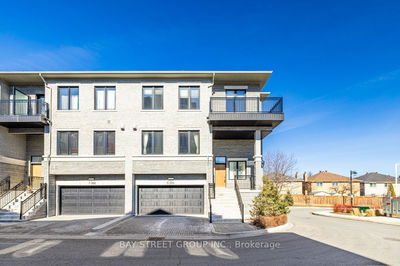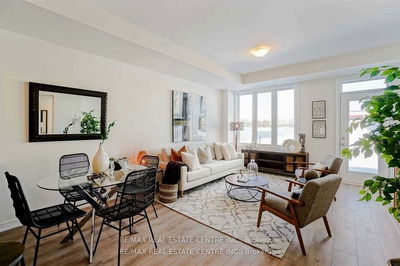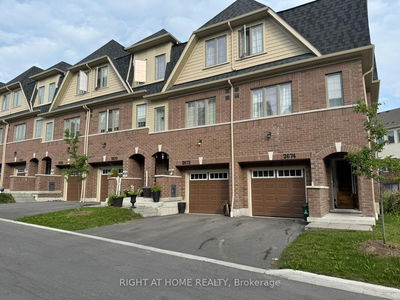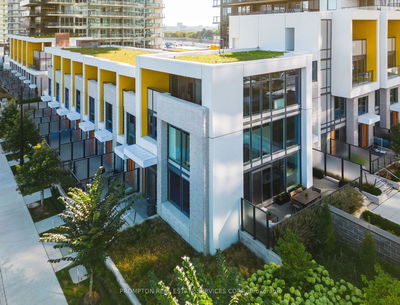1102 - 100 Mornelle
Morningside | Toronto
$649,000.00
Listed 7 months ago
- 5 bed
- 3 bath
- 2000-2249 sqft
- 2.0 parking
- Condo Townhouse
Instant Estimate
$634,826
-$14,174 compared to list price
Upper range
$718,731
Mid range
$634,826
Lower range
$550,922
Property history
- Now
- Listed on Mar 14, 2024
Listed for $649,000.00
207 days on market
- Feb 8, 2024
- 8 months ago
Terminated
Listed for $649,000.00 • about 1 month on market
- Jan 25, 2024
- 9 months ago
Terminated
Listed for $649,000.00 • 14 days on market
Location & area
Schools nearby
Home Details
- Description
- Welcome to your dream home! This 5-bedroom condo townhouse, spanning over 2000 sq. ft., offers modern luxury and convenience. Featuring a stylishly updated kitchen with quartz counters, fresh paint, and recently renovated laminate floors throughout, the open concept kitchen and dining area lead to a walkout terrace, ideal for relaxation. With 3 refreshed baths, updated windows, patio doors, energy-efficient lights, and modern closet doors on the main level, this home combines style and practicality. Enjoy the convenience of 2 underground parking spots. Strategically located near UofT (Scarb. Campus), Centennial College, West Hill Collegiate, Hwy 401, transit, hospitals, shopping, and more, this property offers the best price and value for a 5-bedroom unit in GTA near Hwy 401. Don't miss this rare opportunity to experience comfort, convenience, and style in one remarkable package your future home awaits!
- Additional media
- -
- Property taxes
- $1,465.80 per year / $122.15 per month
- Condo fees
- $1,416.94
- Basement
- None
- Year build
- -
- Type
- Condo Townhouse
- Bedrooms
- 5
- Bathrooms
- 3
- Pet rules
- Restrict
- Parking spots
- 2.0 Total | 2.0 Garage
- Parking types
- Exclusive
- Floor
- -
- Balcony
- Terr
- Pool
- -
- External material
- Brick
- Roof type
- -
- Lot frontage
- -
- Lot depth
- -
- Heating
- Baseboard
- Fire place(s)
- N
- Locker
- Ensuite
- Building amenities
- Exercise Room, Gym, Indoor Pool, Visitor Parking
- Main
- Living
- 19’5” x 13’10”
- Dining
- 9’3” x 8’1”
- Kitchen
- 13’1” x 9’2”
- 2nd
- Prim Bdrm
- 19’2” x 10’10”
- 2nd Br
- 14’2” x 9’5”
- 3rd Br
- 14’10” x 9’5”
- 4th Br
- 13’9” x 9’5”
- 5th Br
- 17’3” x 9’4”
Listing Brokerage
- MLS® Listing
- E8143538
- Brokerage
- RIGHT AT HOME REALTY
Similar homes for sale
These homes have similar price range, details and proximity to 100 Mornelle


